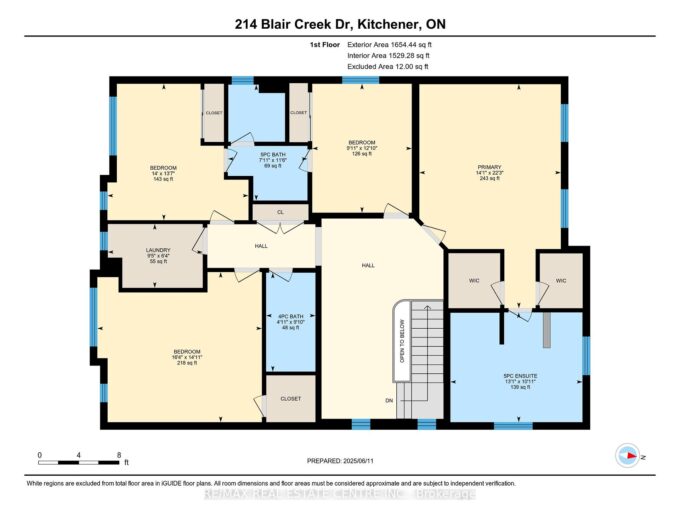12 York Place, Cambridge, ON N1R 3P7
12 York Place, Cambridge, ON N1R 3P7
$599,000
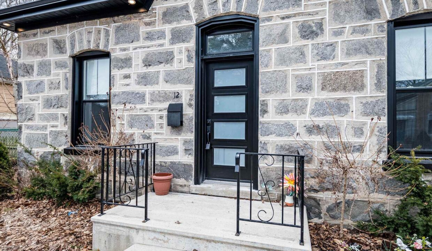

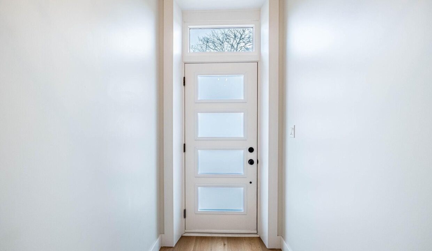
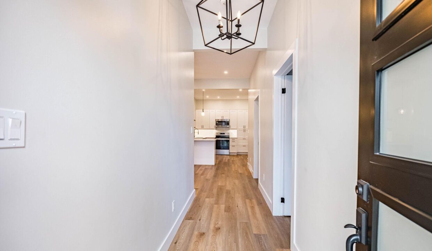
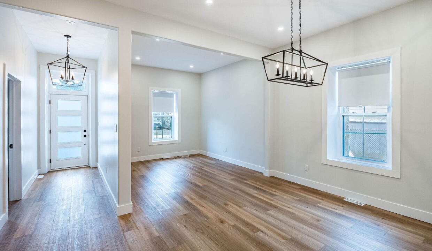
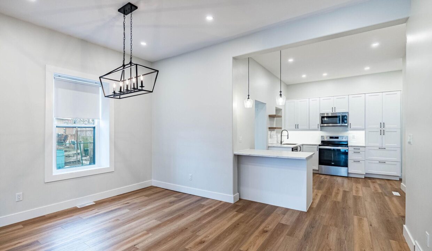
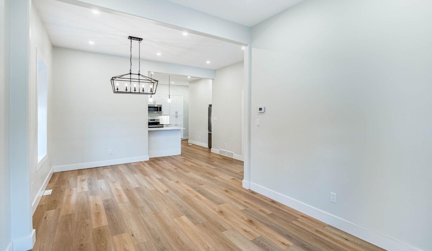
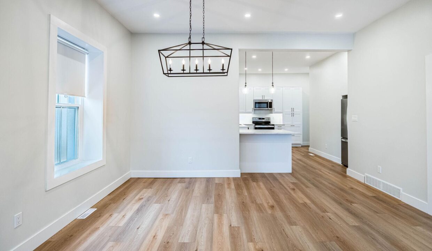
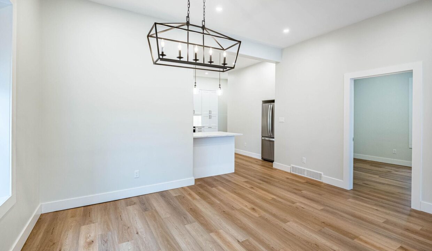
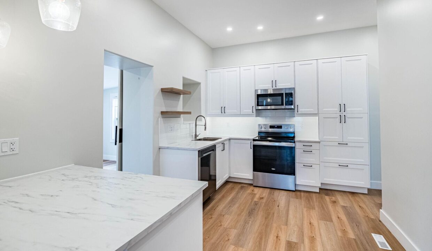
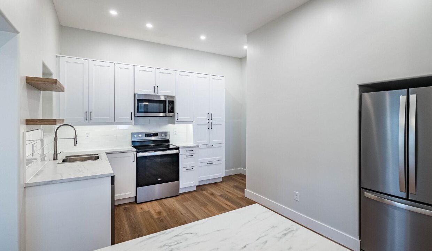
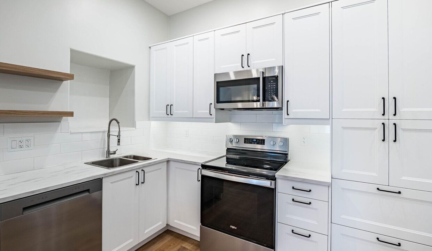
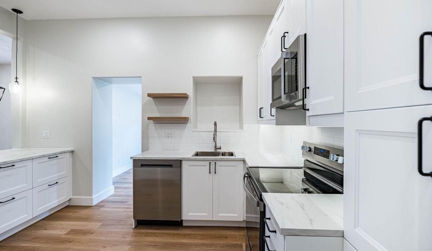
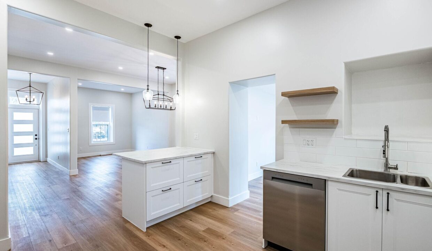
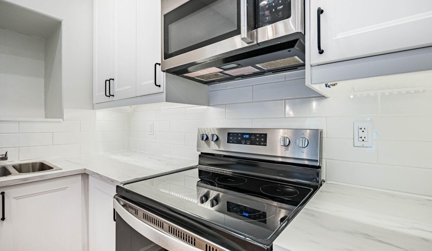
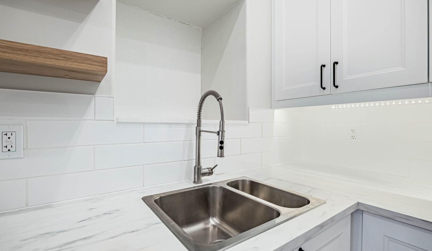
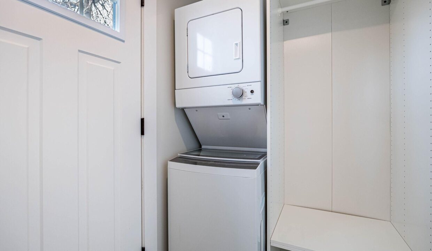
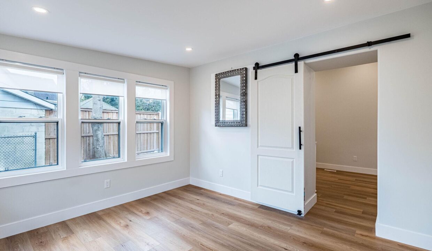
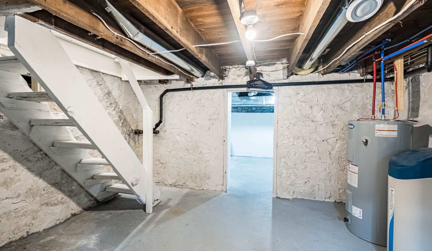
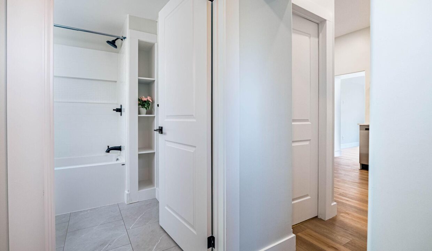
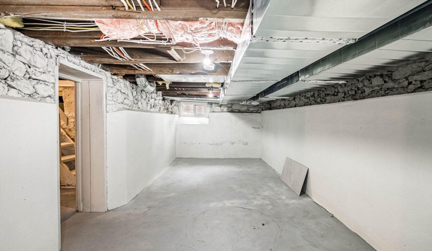
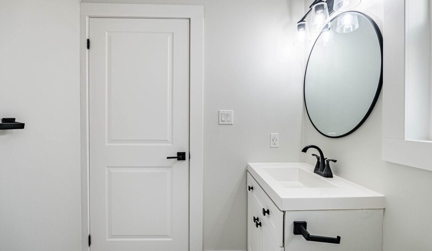
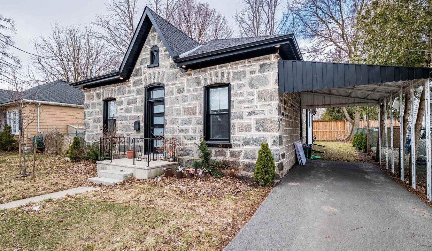
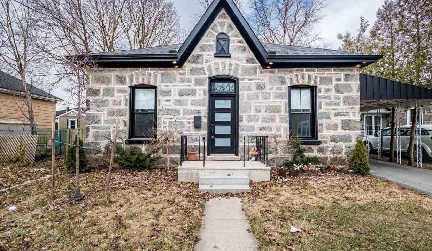
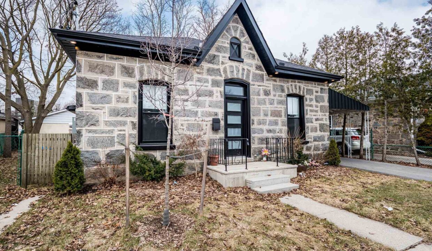
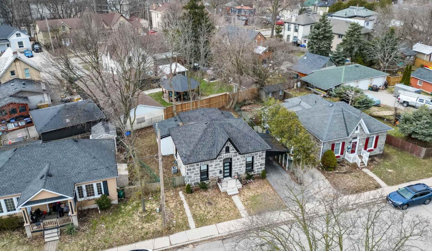
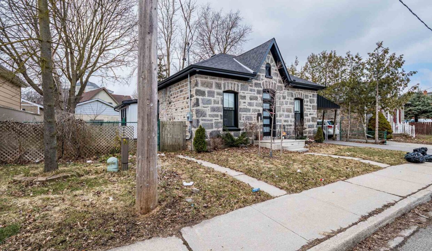
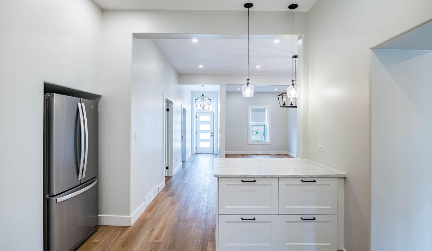
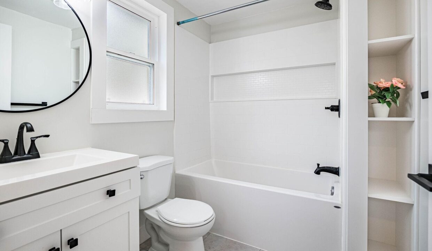
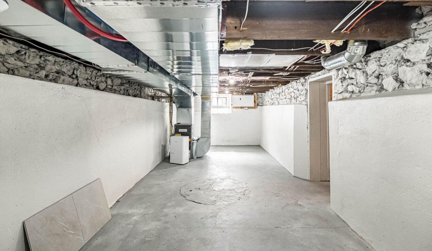
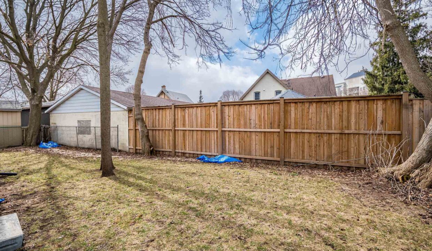
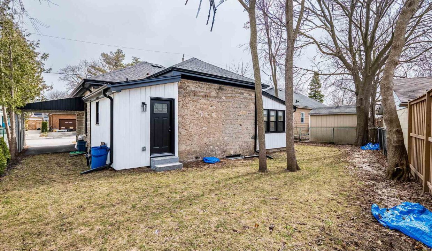
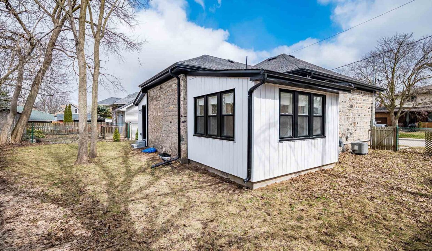
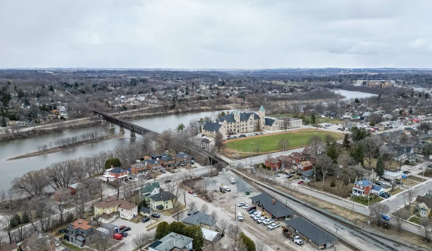
Description
Top to bottom renovated. Wow feelings for this home. Visit this home to feel the vibe. Tons of sunlight . Stainless steel appliances with adorable breakfast bar, adding both style and comfort. Conveniently located on the main floor, 4pcs bathroom is done in white with black fixtures and has a huge shower niche. Closet organizer in bedrooms for extra storage, Basement has tons of storage and all mechanics are new 2023. Roof, furnace, windows plumbing ,electrical, insulation and so much more. This home is located to walking distance to down town Galt with Cambridge, close to walking trails, schools shopping and all other amenities. functionality to the heart of this home. Living area is an open concept and laundry is Captivating stone bungalow boastings curb appeal. Featuring tall ceilings and X- large windows in all bedrooms
Additional Details
- Property Sub Type: Detached
- Transaction Type: For Sale
- Basement: Full, Partial Basement
- Heating Source: Gas
- Heating Type: Forced Air
- Cooling: Central Air
- Parking Space: 2
- Virtual Tour: https://view.tours4listings.com/12-york-place-cambridge/nb/
Similar Properties
214 Blair Creek Drive, Kitchener, ON N2P 0G2
Welcome to this stunning detached LEGAL DUPLEX generating $3,000/month in…
$1,350,000
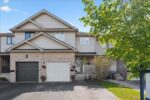
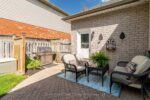 166 McMeeken Drive, Cambridge, ON N3C 4H2
166 McMeeken Drive, Cambridge, ON N3C 4H2


