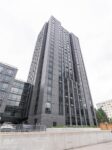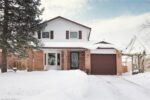219 Corrie Crescent, Waterloo ON N2L 5W3
Nestled on a quiet, tree-lined street this custom-built home blends…
$1,650,000
120-10 Birmingham Drive, Cambridge ON N1R 0C6
$624,900
**Welcome to Community Crafted Towns by Branthaven where luxury meets everyday Living!**This 3-bedroom, 2-bathroom POTL townhome combines style, comfort, and functionality**Located in one of Cambridge’s most desirable communities, this end-unit home is move-in ready!**Upgraded engineered hardwood flooring flows throughout, adding warmth to the open-concept main floor, which is lit by pot lights and dimmers for the perfect ambiance**The chef-inspired kitchen features granite countertops, soft-close cabinets, and brand-new stainless steel appliances**The spacious living and dining areas extend to a private balcony, perfect for enjoying coffee or unwinding**Upstairs, the primary suite offers natural light, stylish finishes, and a private balcony**Two additional bedrooms provide space for family, guests, or a home office. Tandem parking for two vehicles, central vacuum, and professionally painted interiors complete the home**Minutes from Hwy 401, shopping, dining, parks, and trails, with a low $107.59/month POTL fee**Schedule a showing today**
Nestled on a quiet, tree-lined street this custom-built home blends…
$1,650,000
Welcome to one of Milton’s most coveted neighborhoods! This quiet,…
$1,299,900

 336 Northlake Drive, Waterloo ON N2V 1R1
336 Northlake Drive, Waterloo ON N2V 1R1
Owning a home is a keystone of wealth… both financial affluence and emotional security.
Suze Orman