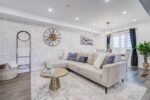901 Tartan Court, Kitchener, ON N2R 0N2
Modern Living Single Detached Home built by Freure Homes in…
$1,269,999
120 Jansen Avenue, Kitchener, ON N2A 2L7
$649,900
Beautifully maintained semi-detached home built in 2011, offering 3 bedrooms and 2.5 bathrooms in a family-friendly Kitchener neighborhood. Ideally located just minutes from Chicopee Park, Fairview Park Mall, the ION LRT, Highway 8, Highway 401, and a selection of excellent schools and parks, this home offers both comfort and convenience. The main floor features brand-new vinyl flooring and a fully renovated kitchen with stainless steel appliances, updated cabinetry, and extensive counter space. The adjacent dining area flows seamlessly into the bright living space with sliding door access to a private, fully fenced backyard perfect for lounging, barbecuing, or outdoor entertaining. Upstairs, you’ll find three generously sized bedrooms, including a bright primary suite with ample closet space. The second and third bedrooms each feature large windows and individual closets, ideal for children, guests, or a home office. The partially finished basement includes a separate side entrance, a large recreation room, a 3-piece bathroom, laundry area, and space previously rented as a bachelor suite for $1,100/month great potential for in-law setup or future rental income. Additional features include a brand-new furnace (2024) and parking for four vehicles. This turn-key property blends style, space, and location within easy reach of shopping, transit, trails, schools, and major highways. A must-see opportunity for families, investors, or multi-generational living.
Modern Living Single Detached Home built by Freure Homes in…
$1,269,999
Welcome to this charming and spacious 3 bedroom, 2 bathroom…
$579,000

 58 Falesy Avenue, Kitchener, ON N2A 1N9
58 Falesy Avenue, Kitchener, ON N2A 1N9
Owning a home is a keystone of wealth… both financial affluence and emotional security.
Suze Orman