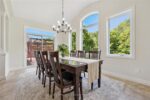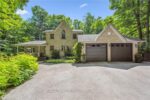1 Silversmith Court, Guelph, ON N1G 5C1
Welcome to this exceptional home offering approximately 2,500 SQUARE FEET…
$988,988
120 Spencer Drive, Centre Wellington, ON N0B 1S0
$1,110,000
Welcome to this beautiful two-storey detached home set in a sought-after neighborhood, offering the perfect mix of privacy and convenience. Nestled close to a park and backing onto walking trails, surrounded by tall trees and landscaped gardens, this property is a true family retreat. Step inside to a welcoming foyer that opens to a bright, open-concept living and dining room with hardwood floors. The upgraded kitchen features custom cabinetry, newer stainless steel appliances, riverbed granite counters, a raised breakfast bar, and a sunny breakfast area with walkout to the backyard. A cozy family room with fireplace, guest bathroom, and laundry with garage access complete the main floor. Upstairs, the private primary suite includes a fireplace, a massive walk-in closet, and a spa-like ensuite with soaker tub, glass shower, double vanity, and water closet (private toilet room). Three additional bedrooms with ample closets and a full bathroom provide plenty of family space.The fully finished basement adds versatility with a spacious rec room, guest or in-law bedroom, full 3-piece bathroom, plus options for a home office, gym, or extra bedroom.Outdoors, enjoy a double driveway, double garage, and a private backyard retreat with colorful gardens and a gazebo.Located close to Fergus, Guelph, Waterloo/Kitchener, schools, shopping, and major amenities, this home blends comfort, style, and convenience in one exceptional package.
Welcome to this exceptional home offering approximately 2,500 SQUARE FEET…
$988,988
Well cared for raised bungalow located in the desirable Lexington…
$675,000

 4436 Concession Road 11 Road, Puslinch, ON L0P 1J0
4436 Concession Road 11 Road, Puslinch, ON L0P 1J0
Owning a home is a keystone of wealth… both financial affluence and emotional security.
Suze Orman