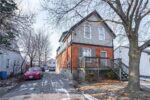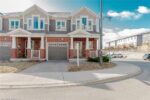267 Normandy Avenue, Waterloo ON N2K 1X6
Looking for a unique larger home that will fit the…
$1,199,000
120 Wheatland Drive, Cambridge ON N1P 1E2
$849,900
Welcome to 120 Wheatland Drive! This impeccably maintained, 4 bed, 2.5 bath, home features a 1.5-car garage, a stylish aggregate double driveway, and a charming walkway leading to the inviting front porch. Inside, the thoughtfully updated open-concept design is ideal for entertaining and everyday family living, blending modern elegance with practical functionality. At the heart of the home lies the stunning renovated kitchen, complete with sleek quartz countertops, a classic ceramic tile backsplash and abundant cabinetry. Custom blinds and pot lights add a polished touch throughout the main floor, which also boasts a spacious dining area perfect for family gatherings. A convenient laundry/mudroom connects the garage to the house, while a stylish mid-level powder room enhances the home’s practicality.
Upstairs, you’ll find four generously sized bedrooms, including a serene primary suite and an updated ensuite with a double-sink quartz vanity and glass shower. Need additional living space? The finished basement rec room is perfect for cozy nights by the fireplace or entertaining at the bar. Outside, enjoy a fully fenced, landscaped backyard with a hot tub, gazebo, deck, and shed—perfect for outdoor relaxation. Nestled in the sought-after East Galt neighborhood, this property is conveniently located just minutes from schools, parks, shopping centers and more. This move-in ready home offers the perfect combination of charm and comfort. Book your showing today!
Looking for a unique larger home that will fit the…
$1,199,000
Welcome to 33 Salisbury Avenue, a rare opportunity to own…
$3,575,000

 29-19 Ridge Road, Cambridge ON N3E 0C7
29-19 Ridge Road, Cambridge ON N3E 0C7
Owning a home is a keystone of wealth… both financial affluence and emotional security.
Suze Orman