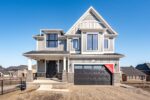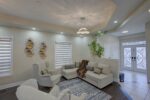308 Deerfoot Trail, Waterloo, ON N2K 0B3
A rare offering in prestigious Carriage Crossing. This custom-built executive…
$1,450,000
121 Lovett Lane, Guelph, ON N1G 0H1
$1,599,000
This Teraview Net Zero ready home sits within the sought-after Hart Village in Guelph’s South end. Step into the 18 foot open front foyer, and gaze into its elegant open concept main, with its soaring 9 foot ceilings. The kitchen presents quartz countertops, as well as upgraded appliances and and a walk-in pantry for more convenient storage. The living room/dining room spaces are separated by a fascinating electric steam fireplace that you’ll absolutely love. Out the rear sliders we come into a very trim fully fenced yard with a regulation escape window for the apartment ready basement. And if you’re looking to add either an in-law suite or a second unit, there’s already a completely separate entry for the basement. Upstairs features four luxurious bedrooms, including a rare set-up of two primary bedrooms, with the other two bedrooms joined by a cheater bathroom. Both primary bedrooms feature an ensuite and a walk-in closet. There’s also a convenient top floor laundry to save on chore time. And a double car garage with driveway parking for at least 4 cars and NO sidewalk. We all know that the South end is the best area in the city for its convenience, and some of the best schools in the city. Rickson Ridge Public is a short 5 minute walk away. Access to the 401, the University, and all of the nearby malls and restaurants make this home an easy choice.
A rare offering in prestigious Carriage Crossing. This custom-built executive…
$1,450,000
Welcome to Mini Lakes! This lovely 2-bedroom bungalow is perfect…
$459,900

 14 Paula Court, Orangeville, ON L9W 5V1
14 Paula Court, Orangeville, ON L9W 5V1
Owning a home is a keystone of wealth… both financial affluence and emotional security.
Suze Orman