44 Troy Street, Kitchener, ON N2H 1L8
Welcome To This Modern Renovated House In Desirable Mature East…
$995,000
1234 Ottawa Street, Kitchener, ON N2E 1L8
$699,900
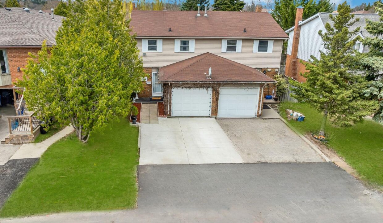
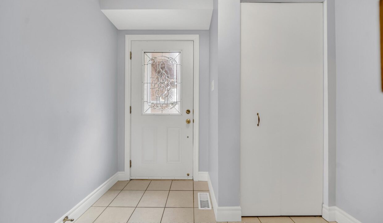
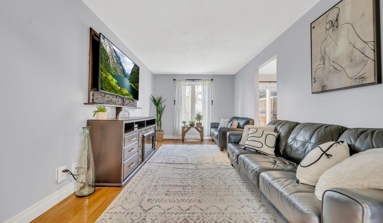
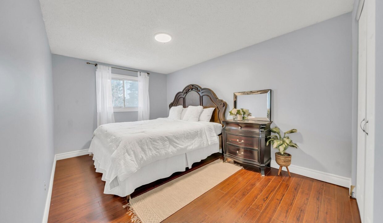
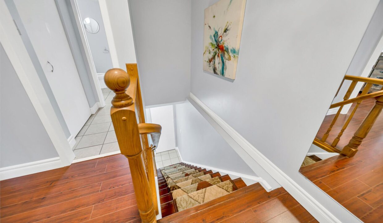
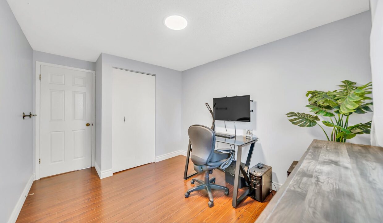
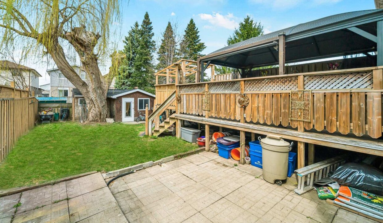
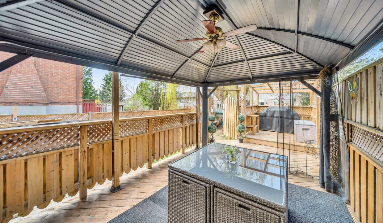
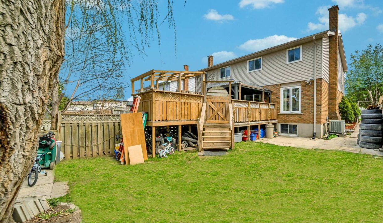

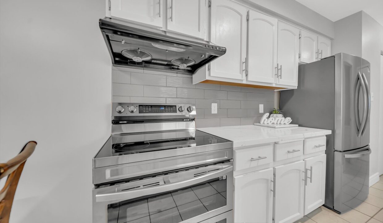
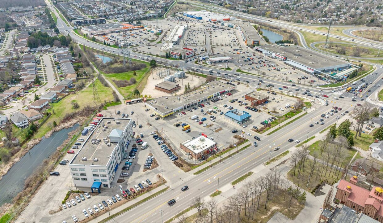
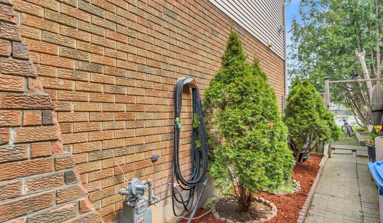
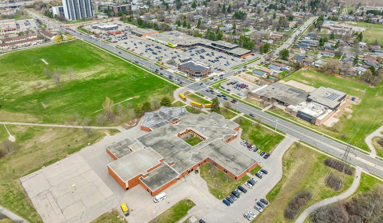
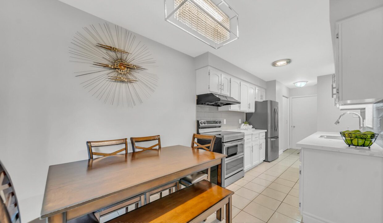
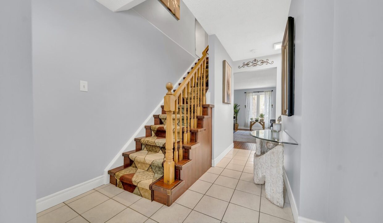
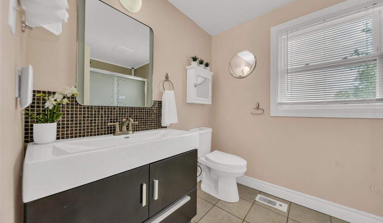
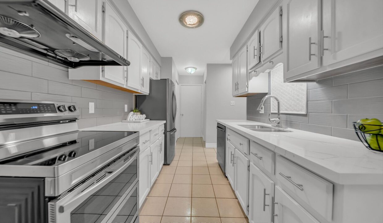
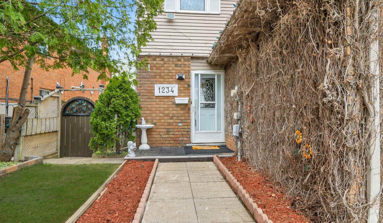
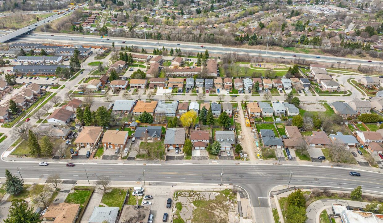
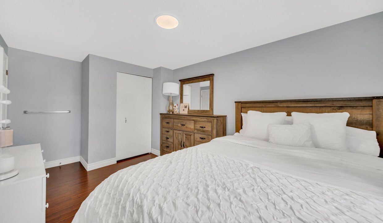
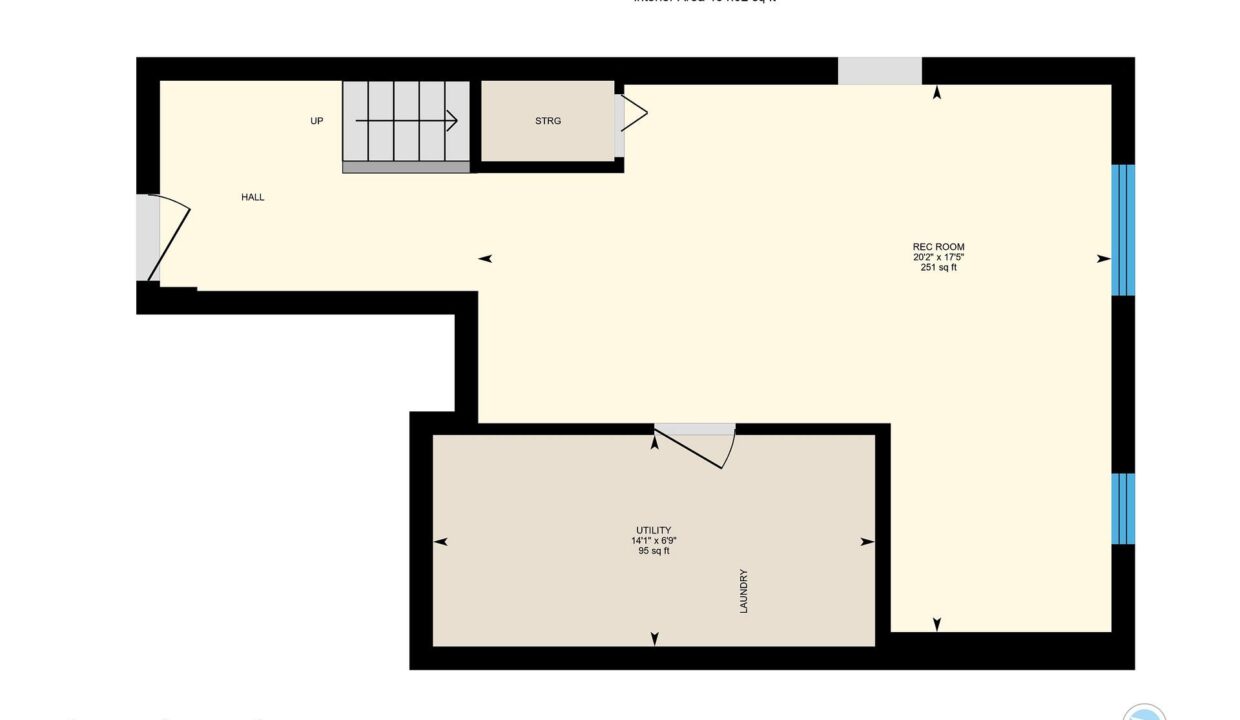
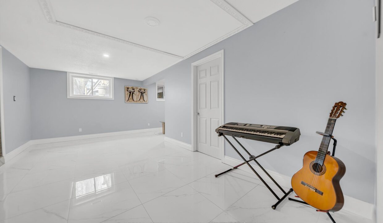
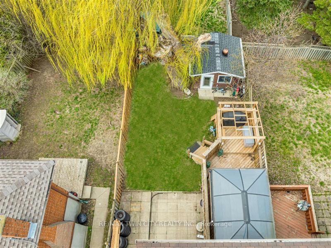
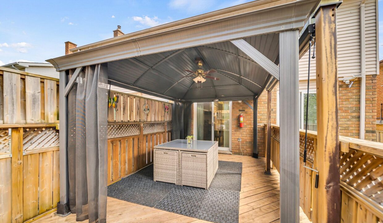
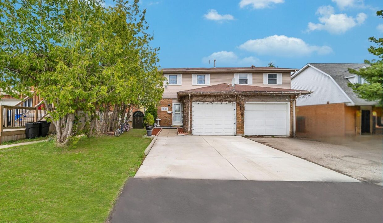
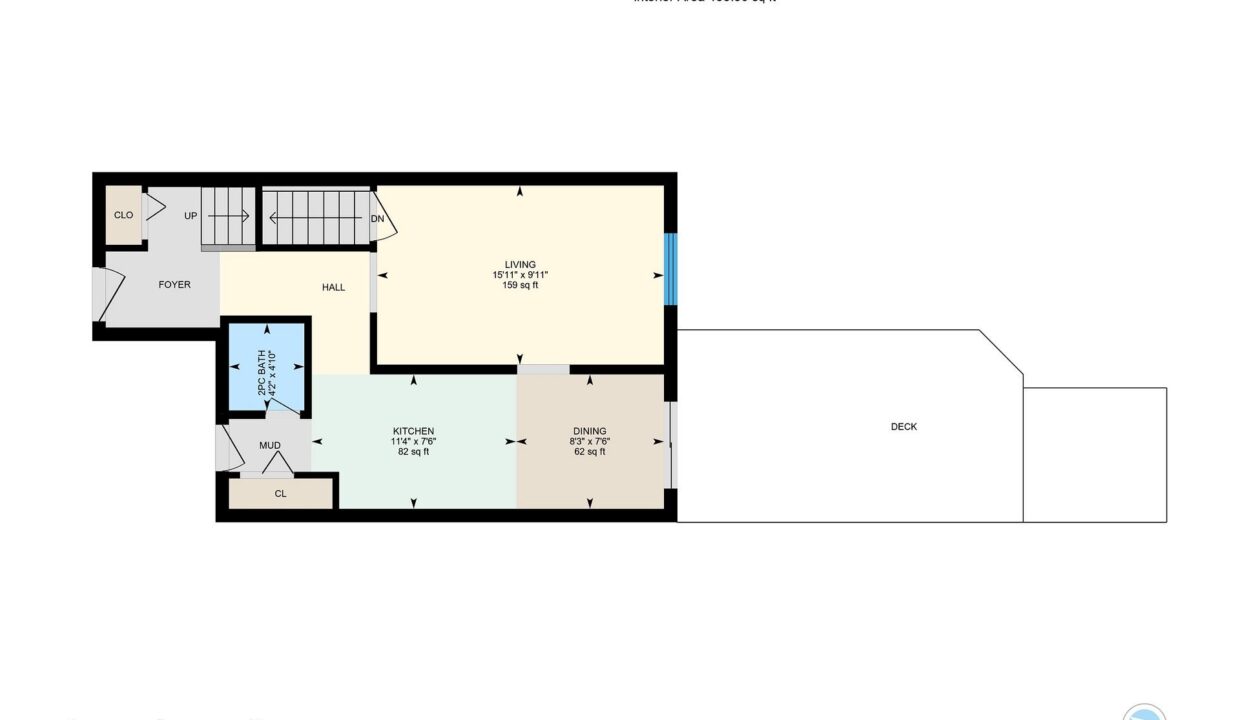
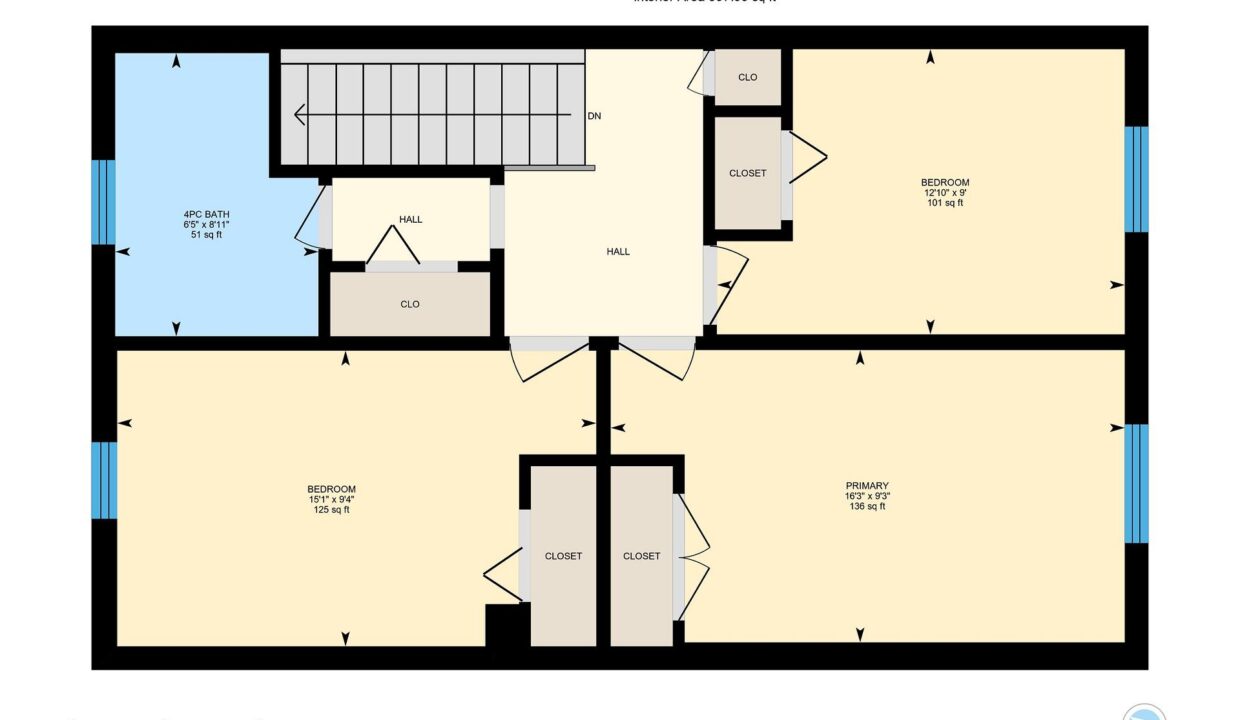
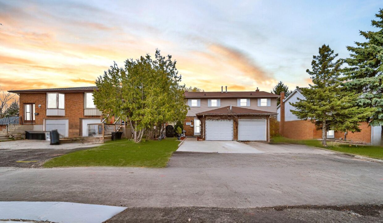
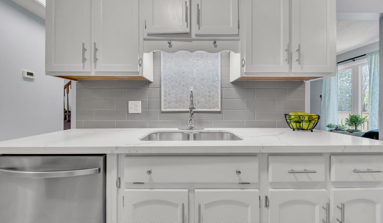
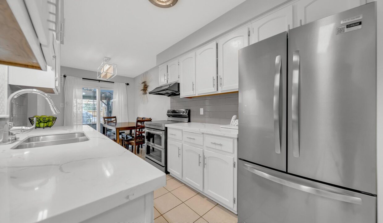
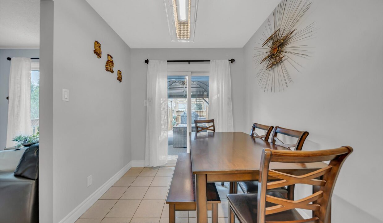
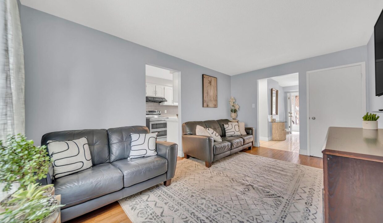
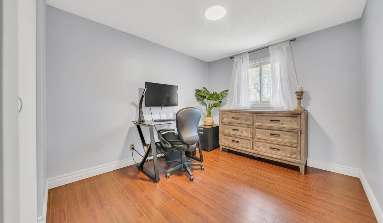
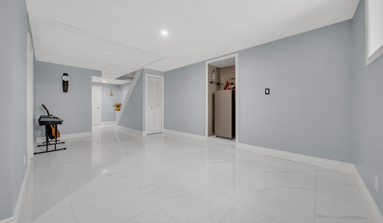

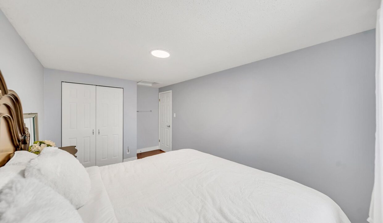
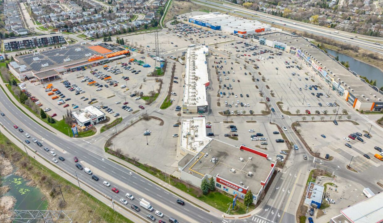
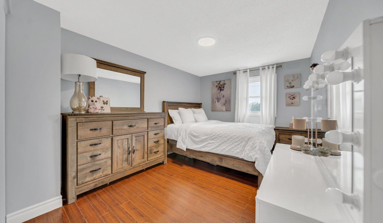
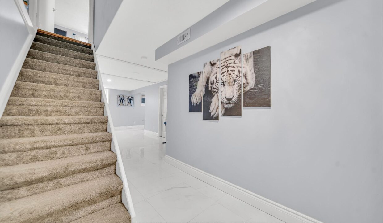
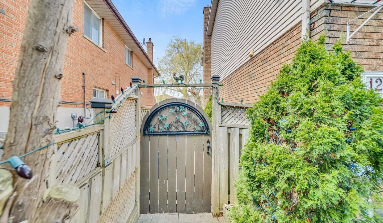

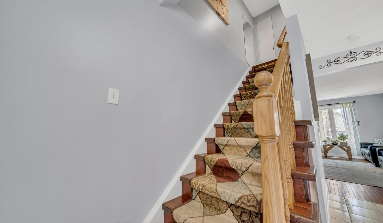
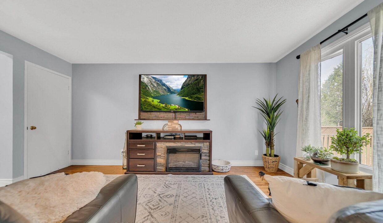
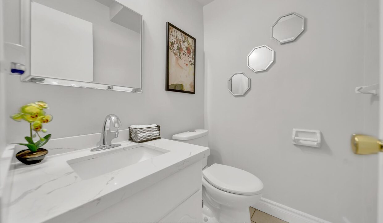
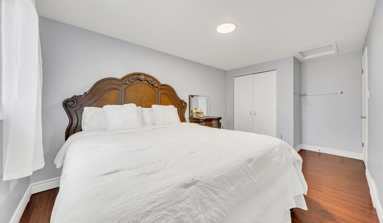
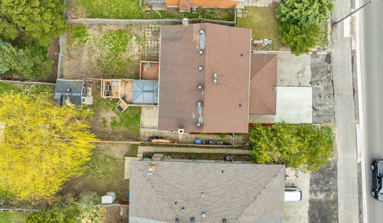
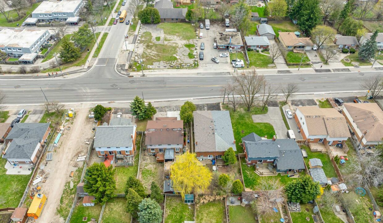
Welcome to 1234 Ottawa Street, Kitchener, Tucked away in the heart of the desirable Laurentian Hills community in Kitchener. This beautifully maintained semi-detached house is perfect for first-time homebuyers or an investor seeking a solid opportunity. Sitting on a generous 27′ x 124′ lot, this home offers 5 parking spaces (1 in the garage, 4 in the driveway). From the moment you step inside, youll be greeted by a bright, carpet-free interior filled with natural light thanks to a wall of windows in the living area. The hardwood flooring adds elegance. The kitchen was beautifully renovated in 2023, features brand new stainless steel appliances, crisp white cabinetry & a stylish backsplash. Adjacent to the kitchen is the dining area, perfectly positioned to enjoy lovely backyard views, ideal for family meals & cozy dinners. Also, the updated 2pc powder room (2023) includes a modern vanity & thoughtful finishes. Throughout the home, youll find plenty of closet space & extra storage, making organization effortless. Upstairs, youll find 3 spacious bedrooms, each filled with natural light, offering generous closets. The 4pc main bathroom has new flooring, a modern vanity & extra built-in storage for added convenience. The fully finished basement, renovated in 2023, adds even more value and potential. The expansive recreation room can easily be transformed into a home office, gym, playroom or even a future in-law suite. A large utility/laundry room adds functionality. Step outside to your private fully fenced backyard with a large deck, perfect for summer barbecues, gatherings, or simply relaxing. A double storage shed keeps all your outdoor gear organized, while the expansive lawn offers endless space for kids or pets to play. Located in a quiet, family-friendly neighborhood, this home is just minutes from shopping, dining, schools, parks, public transit & easy highway access. Dont miss your chance to own this move-in-ready home. Book your private showing today!
Welcome To This Modern Renovated House In Desirable Mature East…
$995,000
Welcome to 56 Kilkerran Crescent. This stunning 4 level backsplit…
$899,000
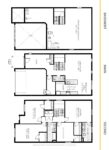
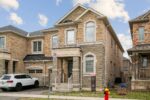 1466 Chretien Street, Milton, ON L9E 1J1
1466 Chretien Street, Milton, ON L9E 1J1
Owning a home is a keystone of wealth… both financial affluence and emotional security.
Suze Orman