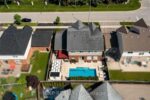18 David Avenue, Hamilton, ON L9A 3V1
Prepare to be impressed by this meticulously crafted, fully custom…
$1,350,000
124 Winding Wood Crescent, Kitchener, ON N2P 2L7
$925,000
Beautifully maintained 2-storey detached home located in the prestigious Doon South neighbourhood, sitting on a spacious 42′ x 123′ lot just 2km from Hwy 401-ideal for commuters and families alike. This home features an oversized double garage, 9′ ceilings on the main floor, and engineered hardwood flooring throughout both the main and second levels. The inviting living room boasts soaring 17′ ceilings open to above and a cozy gas fireplace, creating a bright and elegant space perfect for relaxing or entertaining. The modern kitchen includes quartz countertops, updated appliances, and ample cabinetry, flowing seamlessly into the dining and living areas. Enjoy the convenience of main floor laundry and stylish finishes throughout. The fully finished basement offers excellent additional living space with a large rec room, a bedroom, a full bathroom, and plenty of storage ideal for guests, in-laws, or a home office setup. Step outside to a beautifully landscaped, fully fenced, and private backyard featuring a deck and gazebo, providing the perfect spot for outdoor dining, gatherings, or quiet evenings. Gas line connection is made available for ready-to-hookup of BBQ, stove, and dryer. This home is also pet-free, smoke-free, and carpet-free, offering a clean, low-maintenance, and allergy-friendly environment for future homeowners. Recent updates include quartz countertops, interior and exterior pot lights, bathroom vanities, and appliances, making this home move-in ready. Located in a quiet and prestigious neighbourhood close to top-rated schools, parks, trails, and all amenities. A rare opportunity to own a turn-key home in one of Kitchener’s most desirable areas!
Prepare to be impressed by this meticulously crafted, fully custom…
$1,350,000
Tucked away on a quiet cul-de-sac in a fantastic neighbourhood,…
$949,900

 353 Sauve Crescent, Waterloo, ON N2T 2Y8
353 Sauve Crescent, Waterloo, ON N2T 2Y8
Owning a home is a keystone of wealth… both financial affluence and emotional security.
Suze Orman