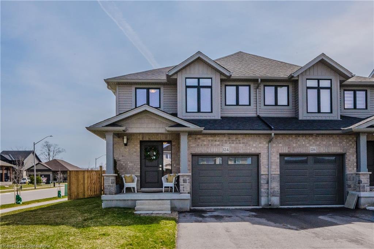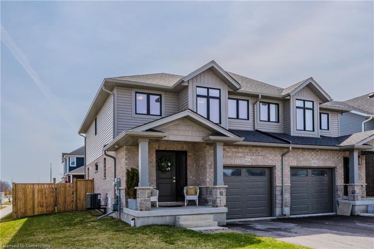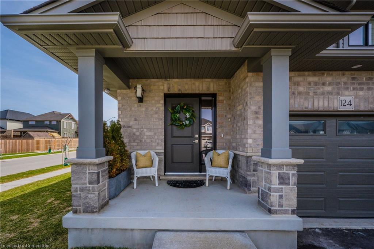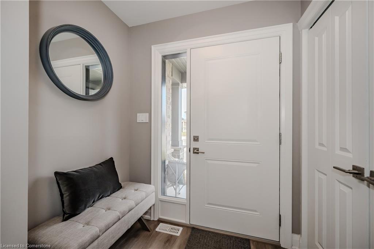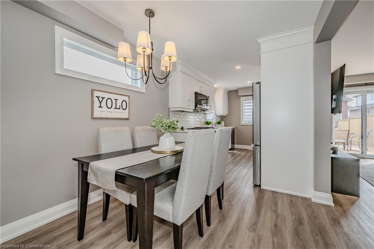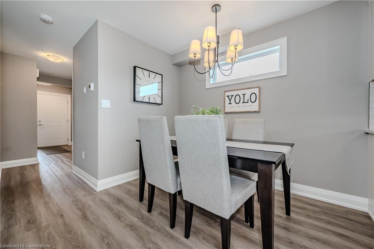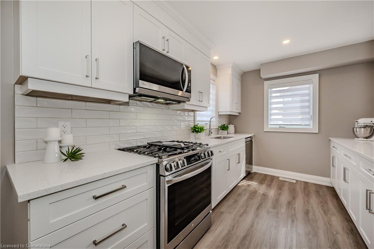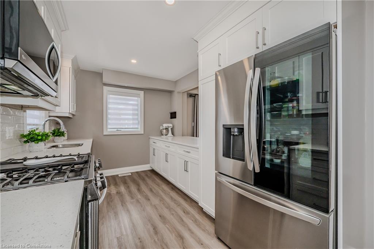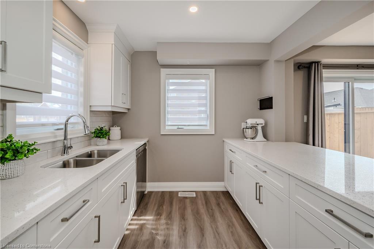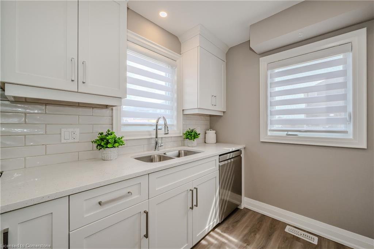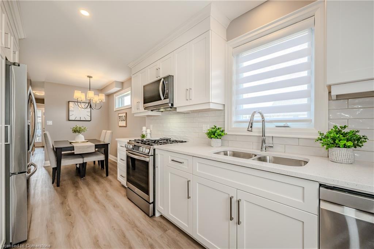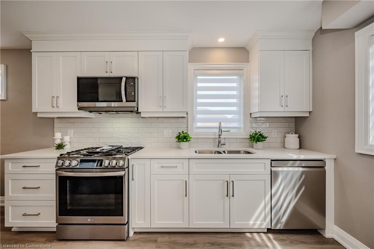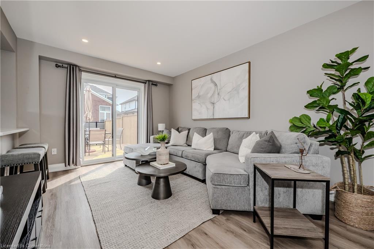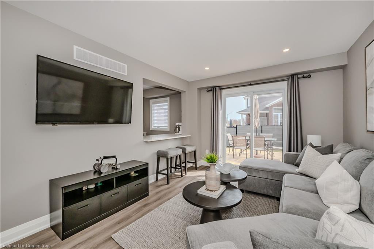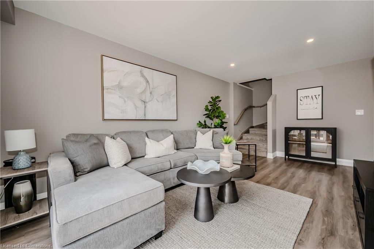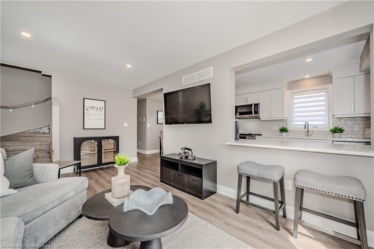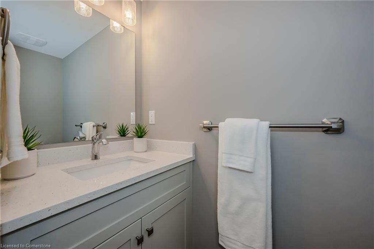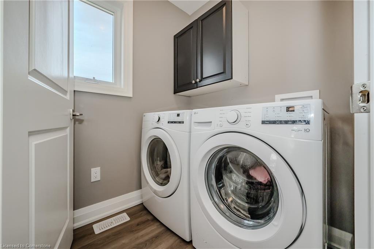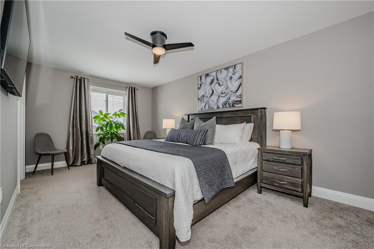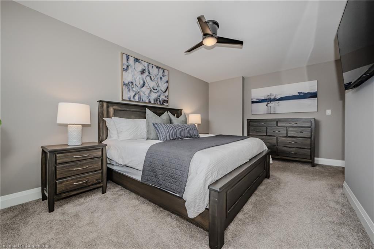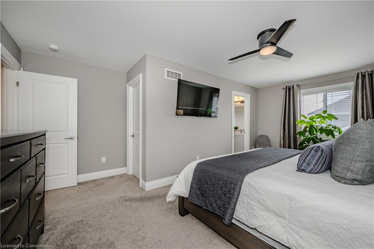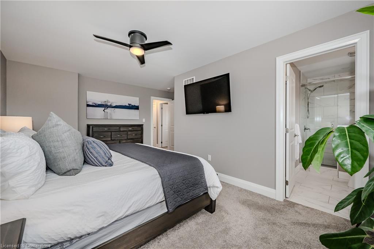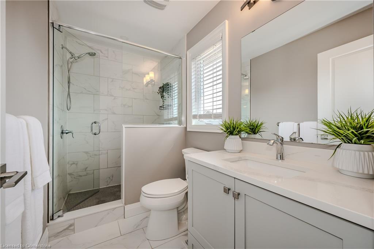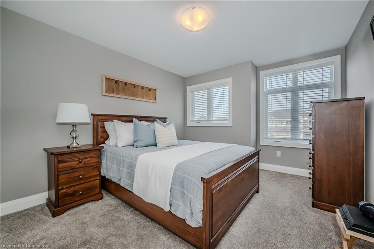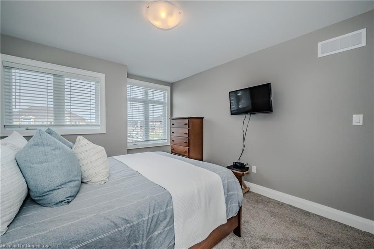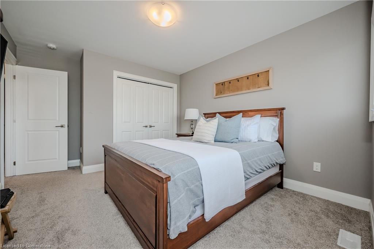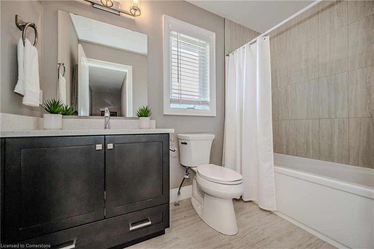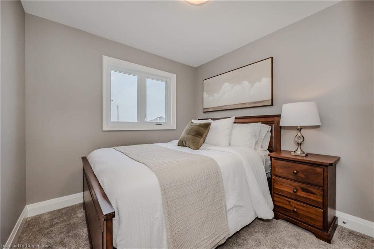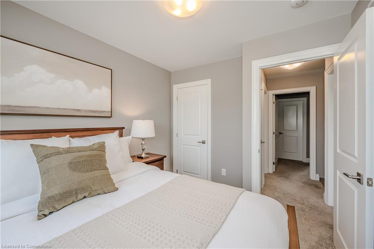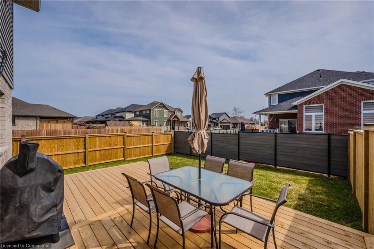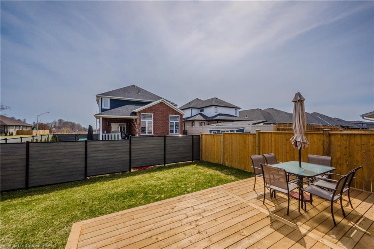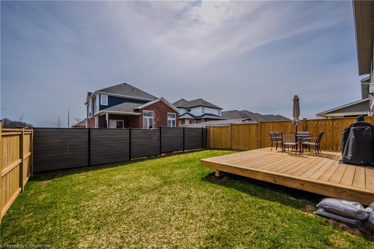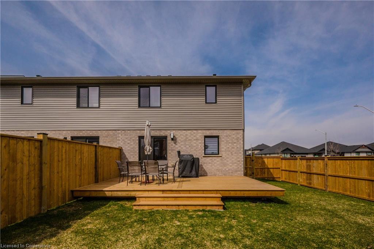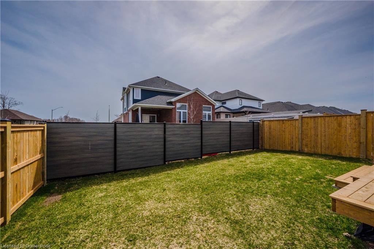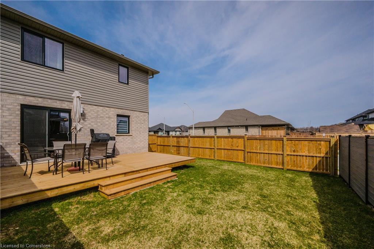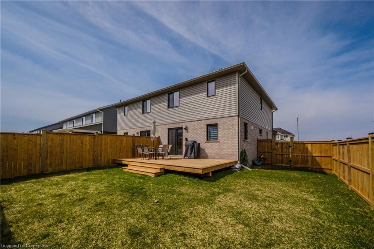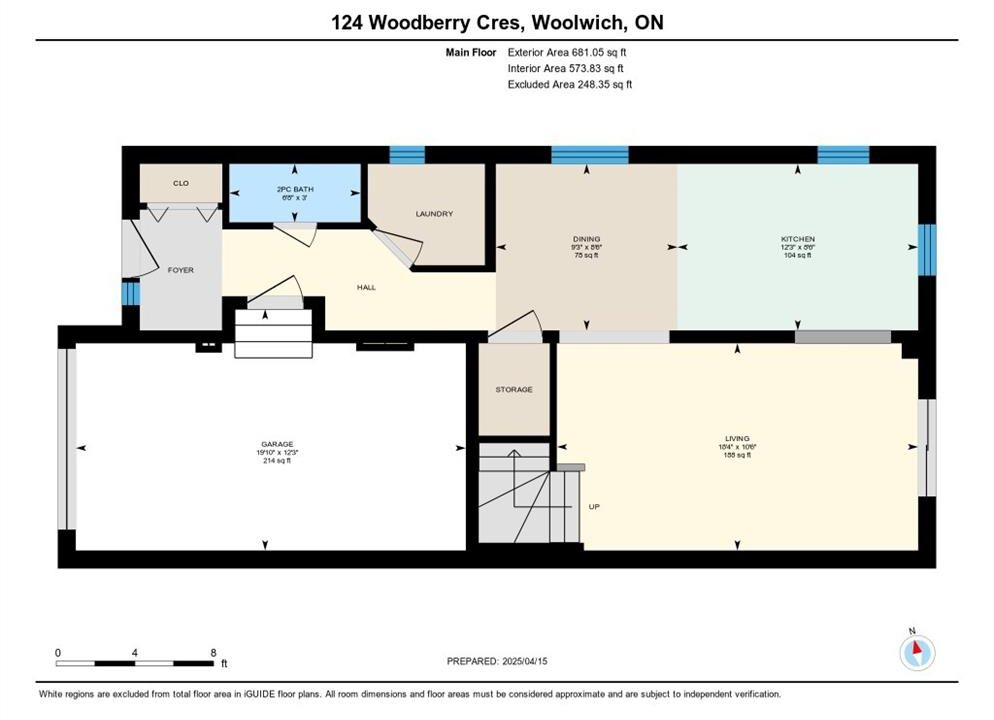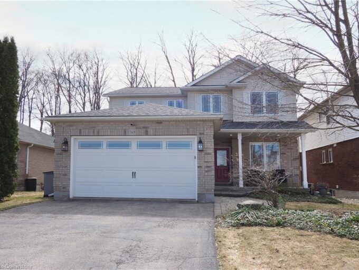124 Woodberry Crescent, Elmira ON N3B 0E3
124 Woodberry Crescent, Elmira ON N3B 0E3
$697,900
Description
Pack your bags and move right into this 1year old, 3 bed, 3 bath home in Elmira. This Two Story, Semi Detached home is located less than 10 minutes to Waterloo, and in a great new subdivision with many local amenities close by, including public transit to the city! There is nothing you need to do to move into this home. The fence is up and the expansive wood deck off the sliding glass doors, which gives great privacy for this corner lot. Inside you will be impressed with the new feel of this home, including a kitchen gally which enjoys Quartz counters, higher end appliances and an opening from the kitchen to living room. Upstairs you are welcomed by 3 bedrooms, a 4 piece bathroom and an ensuite with walk in ceramic and glass shower. The unspoiled basement has a rough in for another bath and plenty of space to expand if interested. Get yourself into the market in Elmira today with this bright spacious semi in Southwood Park! OPEN HOUSE SATURDAY 2-4pm
Additional Details
- Property Age: 2023
- Property Sub Type: Single Family Residence
- Zoning: R5A
- Transaction Type: Sale
- Basement: Full, Unfinished, Sump Pump
- Heating: Forced Air
- Cooling: Private Drive Single Wide
- Parking Space: 3
Similar Properties
769 Chesapeake Drive, Waterloo ON N2K 4G3
Luxury Custom Home Backing onto Treed Estate Lots! Step into…
$1,149,900
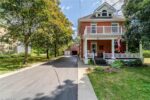
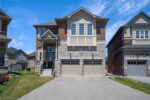 232 Niagara Trail, Georgetown ON L7G 0M4
232 Niagara Trail, Georgetown ON L7G 0M4

