7038 Guelph Line, Milton, ON L0P 1B0
Discover the breathtaking Steeple Hill Estate, nestled on 3.3 acres…
$4,995,000
1244 Mowat Lane, Milton, ON L8T 6C1
$975,000
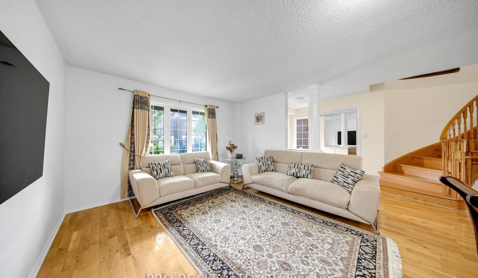
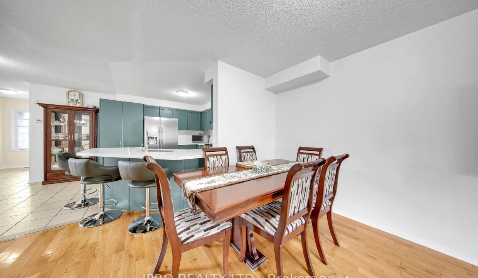
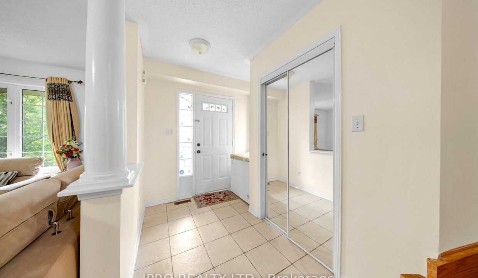
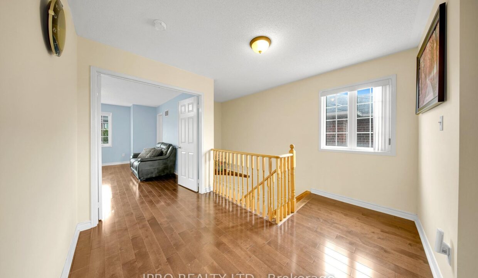
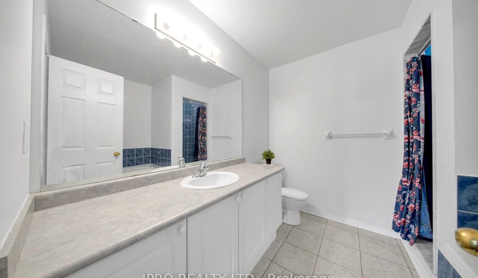
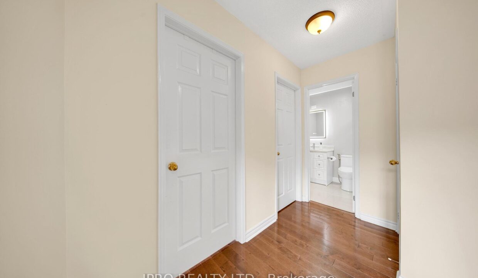
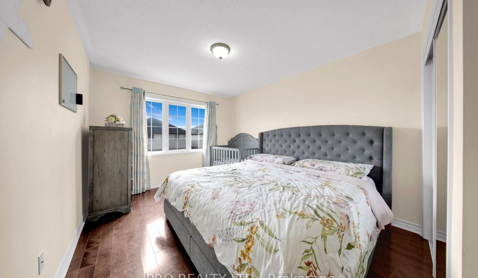
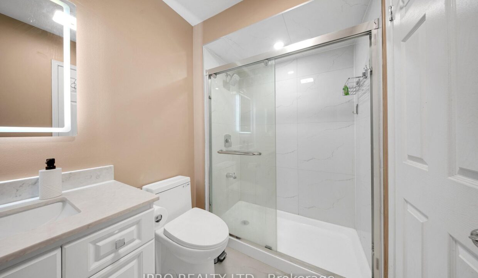
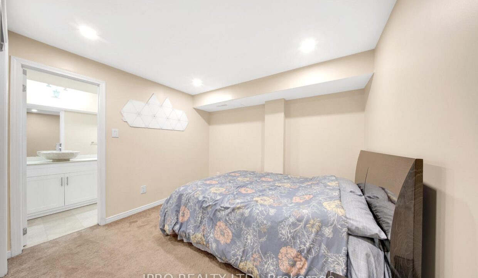

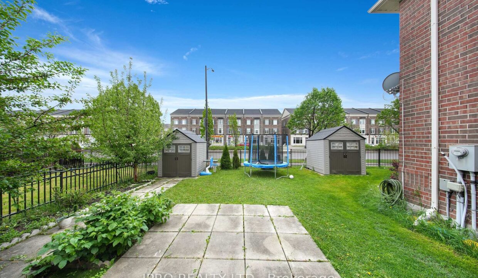
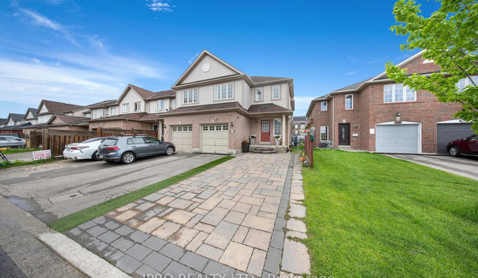
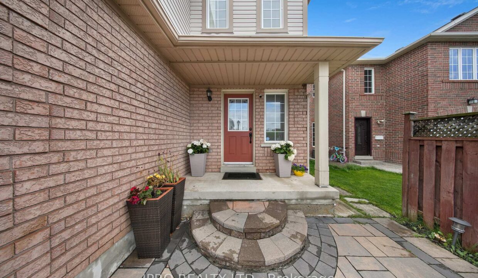
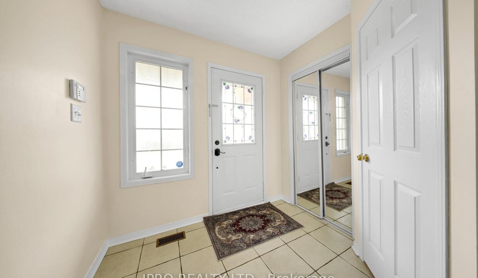
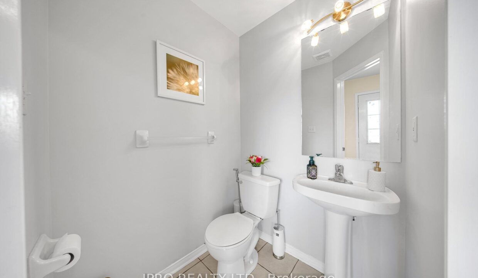
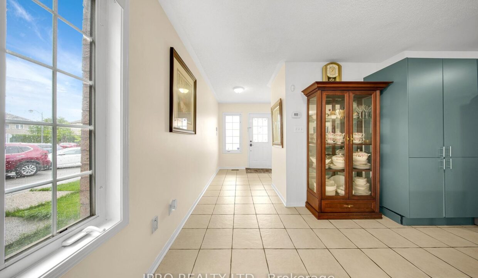
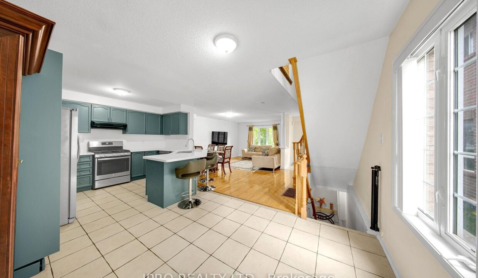
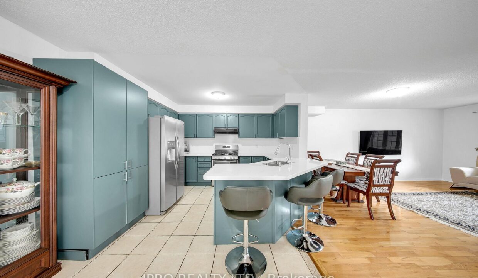
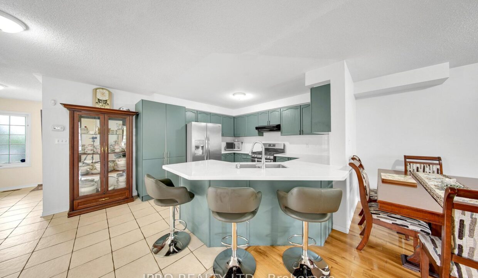
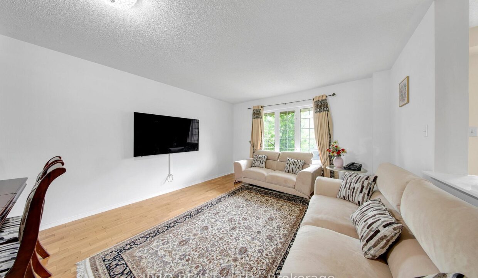
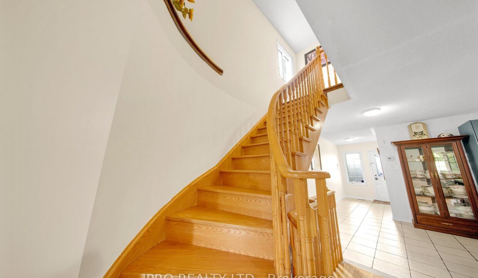

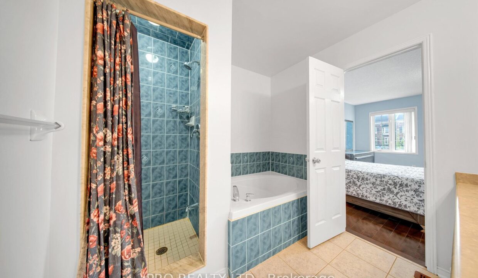
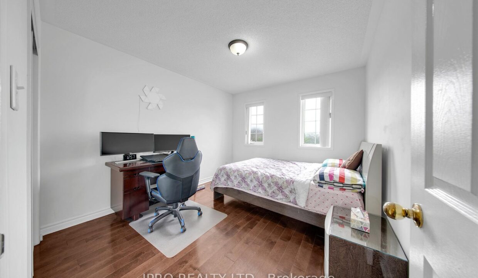
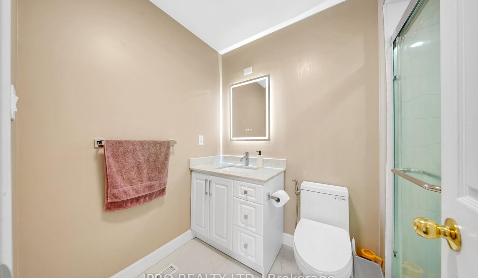
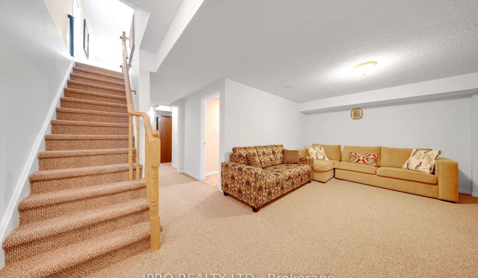
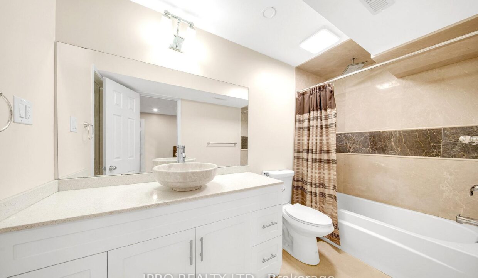
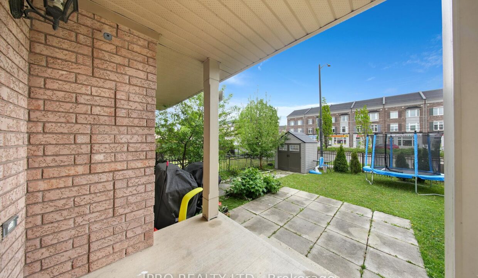
Welcome to 1244 Mowat Lane, a bright and spacious end-unit townhouse, that feels just like a semi-detached, in Miltons desirable Dempsey neighbourhood, offering 2100+ sqft. of living space! This beautifully maintained home features a large, open-concept layout with an airy floor plan. The main floor offers a spacious kitchen with ample counter space, a dining area, and a generous family roomall filled with natural light. Step out the back door to large and fully fenced yard, ideal for entertaining or relaxing. Upstairs, youll find an oversized primary bedroom with a walk-in closet and ensuite bathroom. There are two more excellent-sized bedrooms and a shared 3-pc bathroom. The fully finished basement adds even more living space, which includes a large rec. room, a fourth bedroom, and a nicely upgraded bathroom. There is also a laundry area and lots of storage space. A standout feature of this home is the widened interlocked driveway, offering two car parking on the driveway. Enjoy the convenience of being minutes to highway 401, public transit, schools, parks, shopping, and so much more.
Discover the breathtaking Steeple Hill Estate, nestled on 3.3 acres…
$4,995,000
FREEHOLD TOWNHOME IN GUELPH FINISHED TOP TO BOTTOM FT. OVER…
$699,000

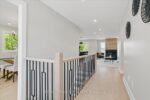 200 Jull Court, Orangeville, ON L9W 4M8
200 Jull Court, Orangeville, ON L9W 4M8
Owning a home is a keystone of wealth… both financial affluence and emotional security.
Suze Orman