130 Forestwalk Street, Kitchener, ON N2R 0S9
Welcome to **130 Forestwalk St** a beautifully DESIGNED **1,453 sqft…
$599,000
1245 Mulroney Heights, Milton, ON L9T 7K6
$949,000
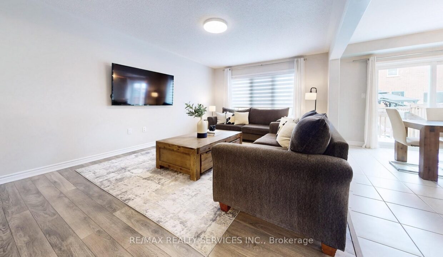
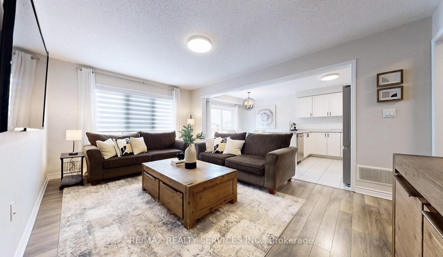
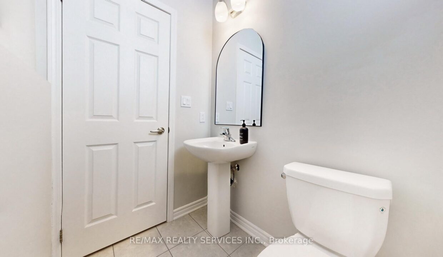
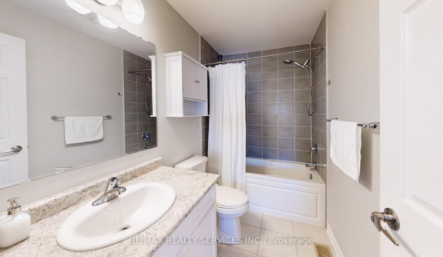
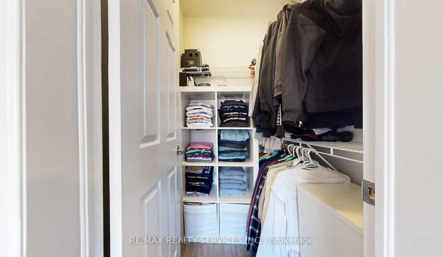
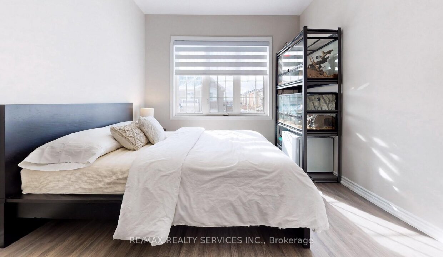
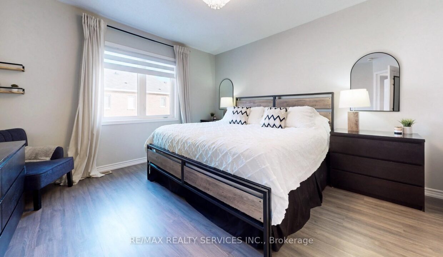

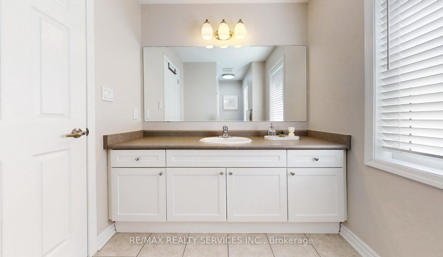
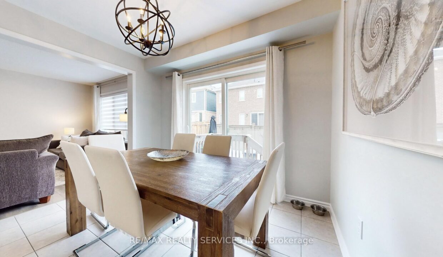
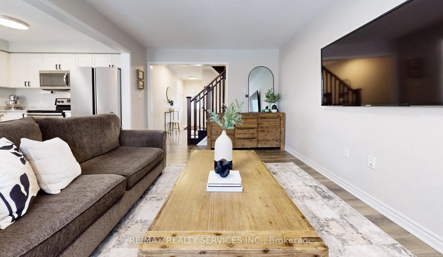
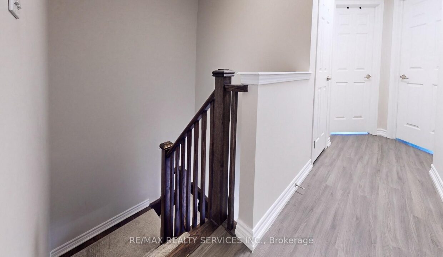
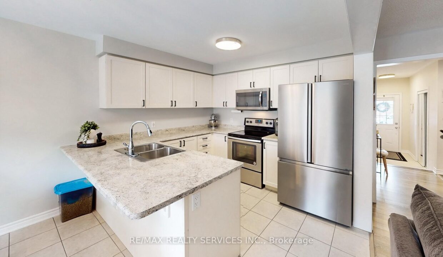
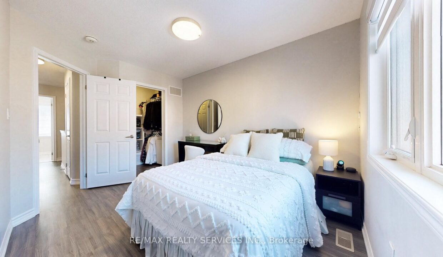
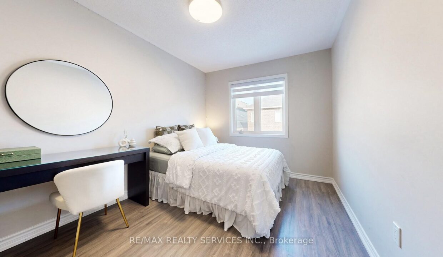
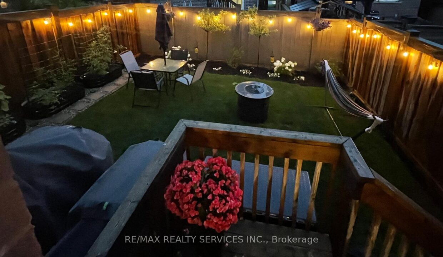
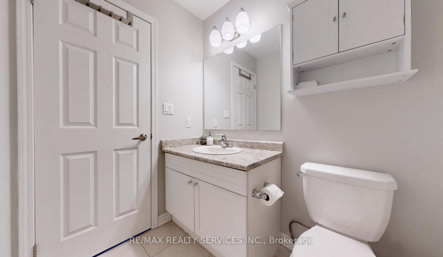
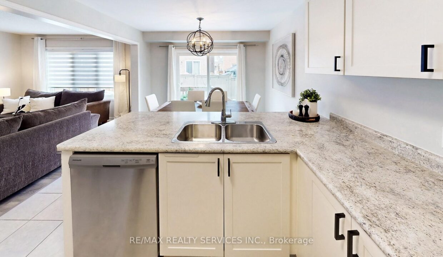
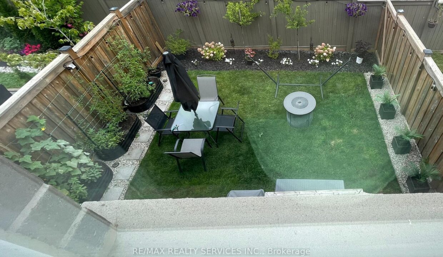

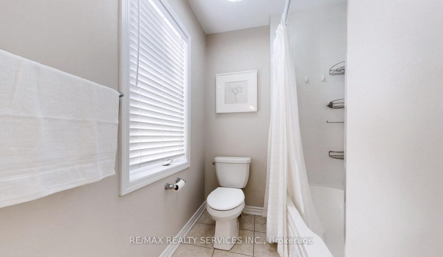
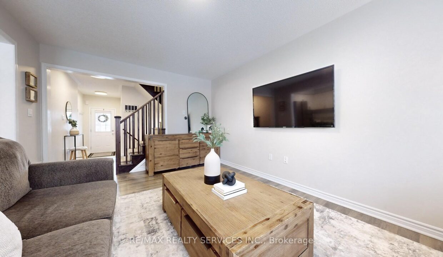
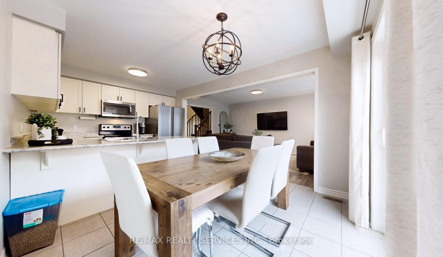
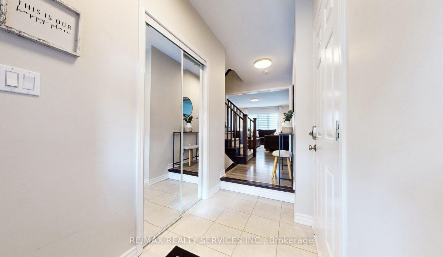
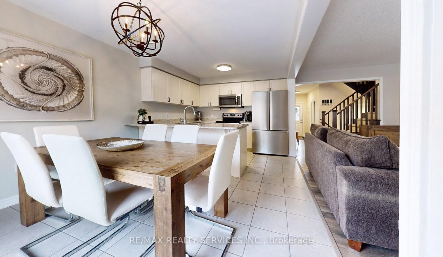
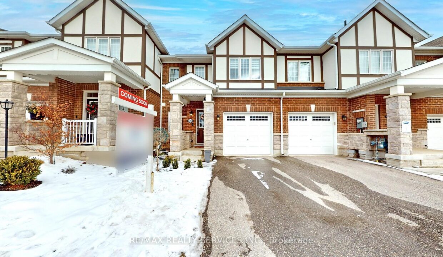
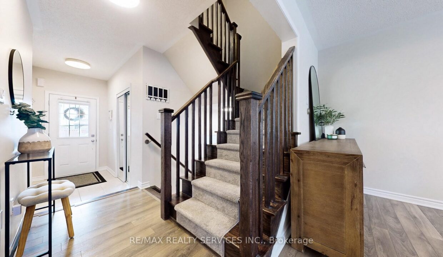
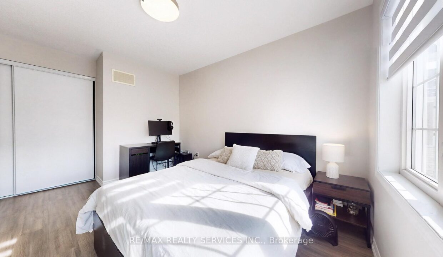
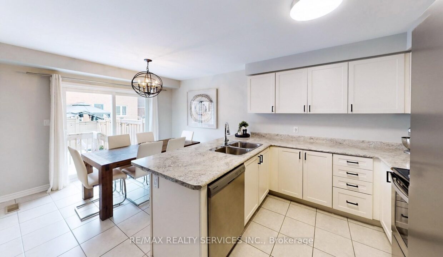
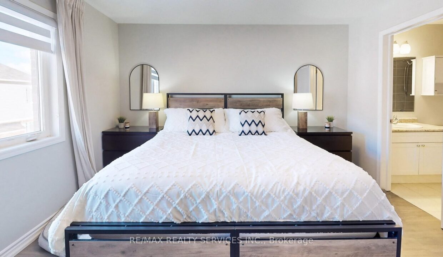
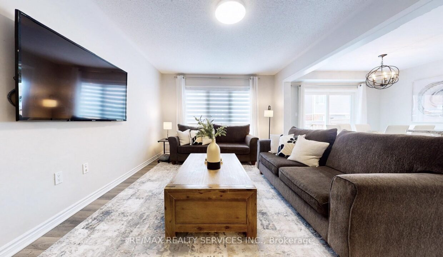
Stunning 2-story freehold Townhouse. Featuring 3 sun-filled bedrooms and a bright, open-concept layout. Recently painted and thoughtfully upgraded, this home boasts sleek laminate flooring throughout and upgraded light fixtures. Modern roller blinds for a stylish touch. The kitchen has stainless steel appliances and ample counter space, perfect for cooking and entertaining. The spacious primary bedroom offers a walk-in closet with built-in storage and a private en-suite bathroom. Fully fenced backyard. Conveniently located near schools, parks, and amenities, this move-in-ready home is a must-see!
Welcome to **130 Forestwalk St** a beautifully DESIGNED **1,453 sqft…
$599,000
Large, beautiful and newly upgraded end unit townhome with 4…
$674,900
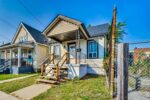
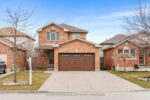 34 Shadyglen Drive, Hamilton, ON L8J 3W7
34 Shadyglen Drive, Hamilton, ON L8J 3W7
Owning a home is a keystone of wealth… both financial affluence and emotional security.
Suze Orman