4508 Sideroad 10 North, Puslinch ON N3C 2V4
Down a private half a km long drive that wraps…
$9,895,000
125 Dingman Street, Arthur ON N0G 1A0
$869,000
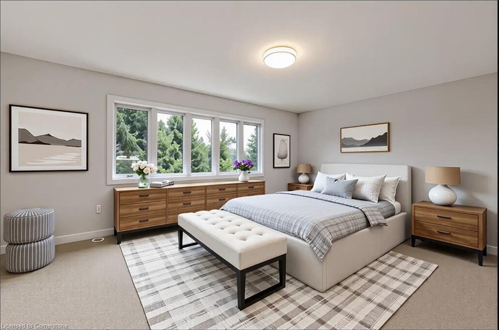
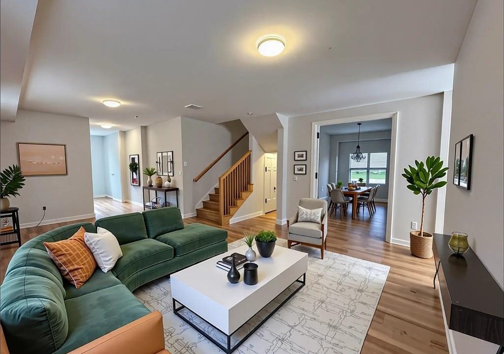
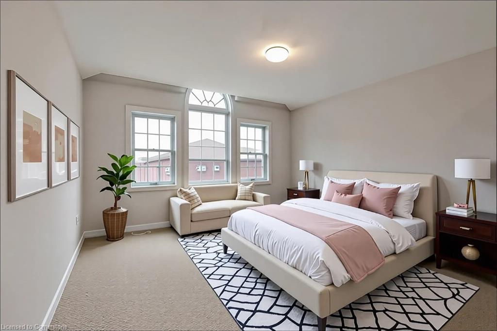
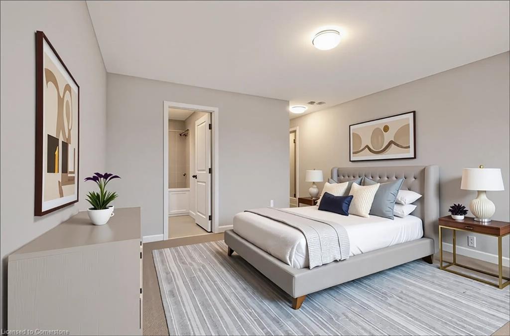
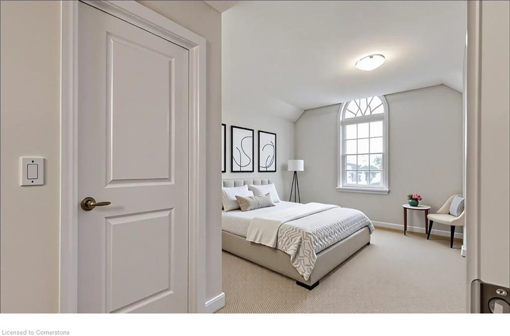
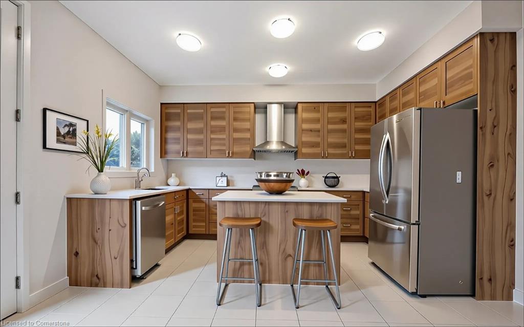
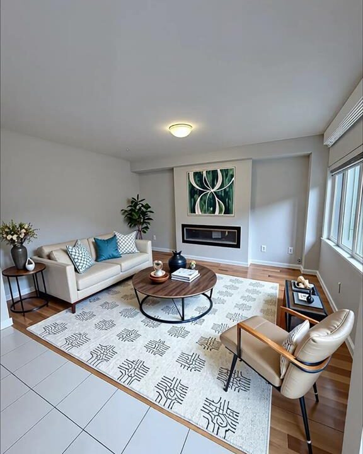
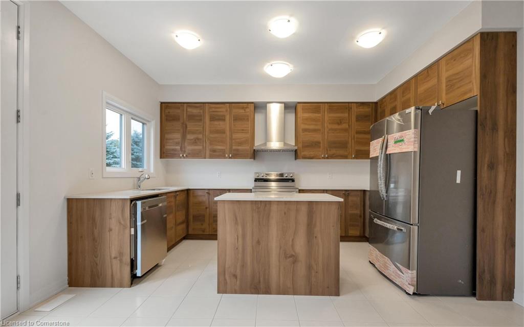
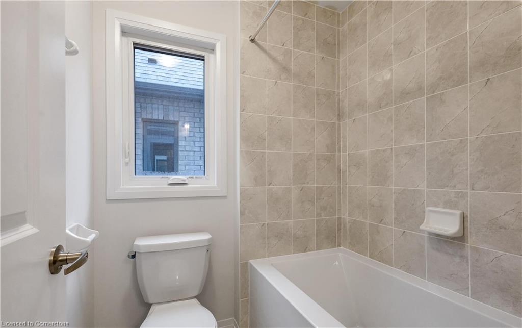
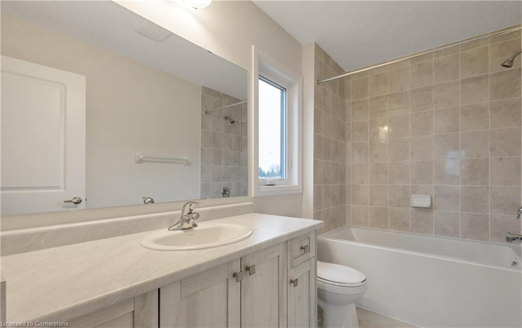
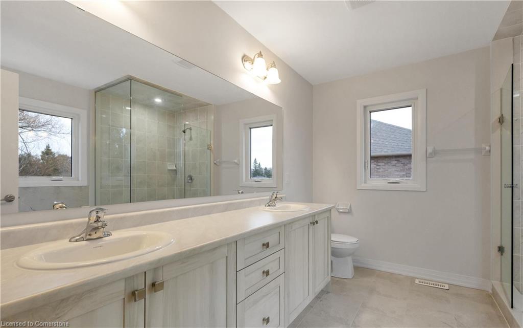
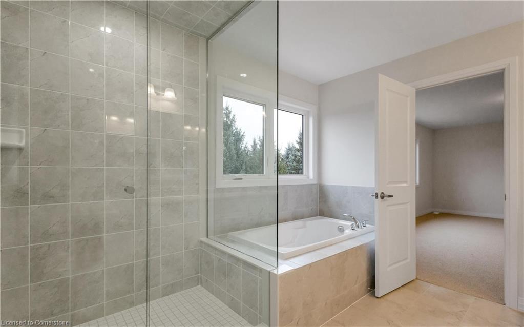
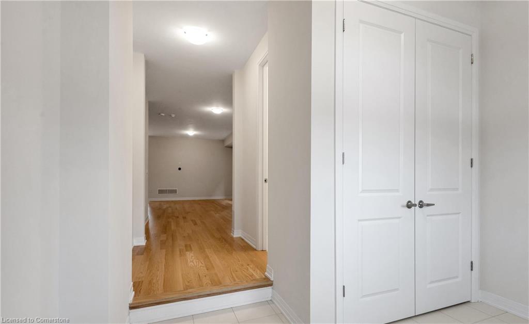
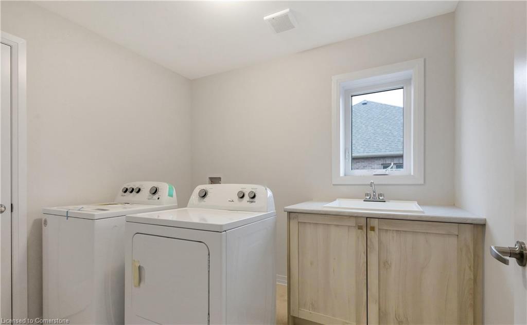
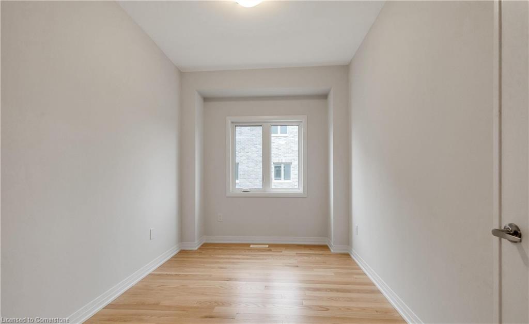
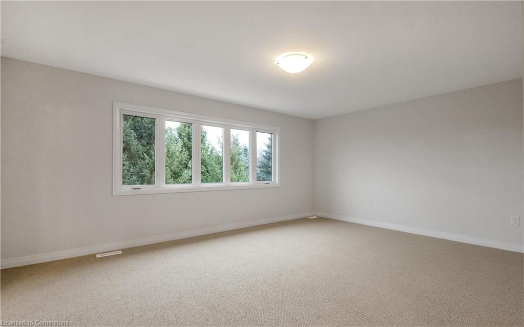
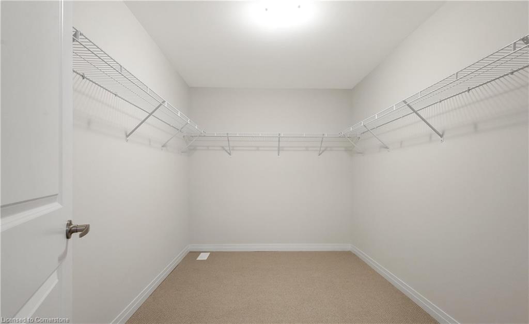
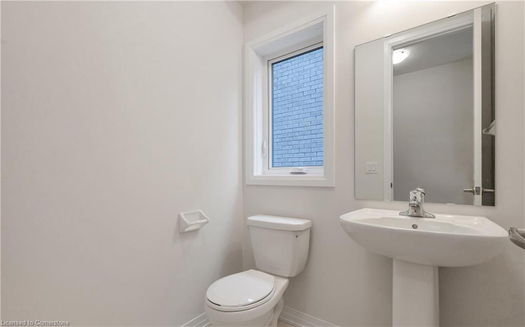
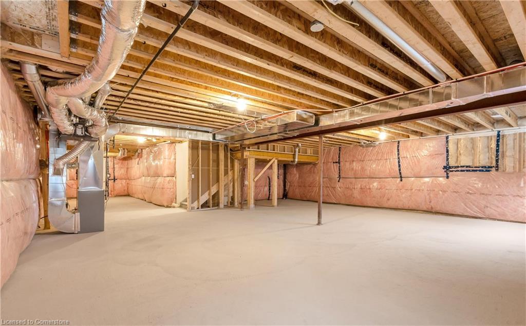
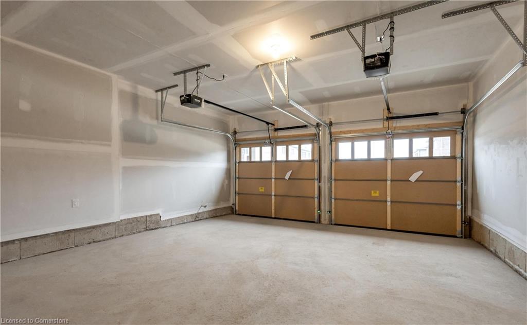
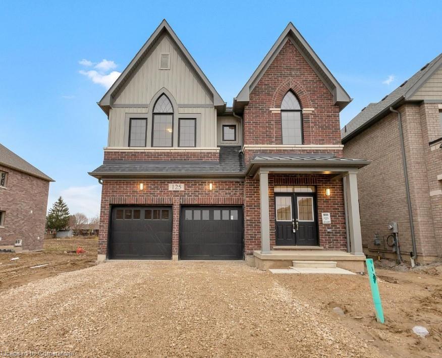

Discover Refined Living in Arthur, Ontario Welcome to the Cambridge model by Cachet Homes a nearly new, exquisitely designed 4-bedroom, 3.5-bath residence that perfectly blends modern elegance with everyday comfort. With 2,923 sq ft of thoughtfully curated living space, this home is ideal for families who desire room to grow, entertain, and unwind in style. Step inside and experience sun-filled interiors, expansive windows, and an inviting open-concept layout. At the heart of the home is a beautifully appointed kitchen, complete with a gas line for future stove installation ideal for the home chef. The spacious great room creates a warm and welcoming atmosphere, perfect for family time or hosting guests. This home features two luxurious primary suites, each with its own ensuite bath offering flexibility for multigenerational living, guests, or a private retreat. A thoughtfully designed Jack and Jill bathroom connects two additional generously sized bedrooms, ensuring convenience and privacy for the whole family. Enjoy a double-car garage, elegant finishes, and ample storage throughout. The home’s true potential lies in the expansive 1,302 sq ft basement, a blank canvas ready for your creative vision whether that’s a media room, gym, guest suite, or additional rental unit. Currently tenanted at $3,200/month, the property provides excellent rental income while allowing you time to plan your move or explore investment possibilities. Ideally located close to parks, schools, and everyday essentials, this exceptional home offers the best of small-town charm with modern convenience. Don’t miss the opportunity to make this versatile, income-generating gem your own book your private tour today!
Down a private half a km long drive that wraps…
$9,895,000
Welcome home! 124 Whittaker Crescent in Cambridge, offers 3-bedrooms, 2.5-bathrooms…
$799,999

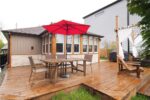 50 Holly Trail, Puslinch ON N3C 2V4
50 Holly Trail, Puslinch ON N3C 2V4
Owning a home is a keystone of wealth… both financial affluence and emotional security.
Suze Orman