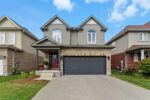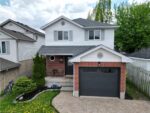495 Brookmill Road, Halton ON L6J 5K6
Welcome to this beautiful fully upgraded 3+2 bedrooms stunning modern…
$1,688,000
125 Rife Avenue, Cambridge ON N3C 2H1
$599,900
Welcome to this lovely 3 bedroom bungalow where you’ll enjoy main floor living in style! Some of the key features include an updated white kitchen with quartz countertops, quartz backsplash, slow-close cabinetry and stainless steel appliances highlighted by a gas stove, along with an updated main bath and hardwood floors. Most windows and doors have been updated and this home offers a coveted side door which leads to the walk-out basement. The basement offers a cozy rec-room, flex room (think office, gym, man-cave etc.) another bathroom, laundry and storage. Centrally located and walkable for those who like to explore their neighbourhood. Walk to parks, trails, the library, downtown Hespeler and the Speed River. This home is just minutes to the 401 giving easy access to commuters. Book your showing today!
Welcome to this beautiful fully upgraded 3+2 bedrooms stunning modern…
$1,688,000
Welcome to 111 John Bricker Road. Located in Cambridge’s most…
$3,295,000

 21 Dawn Ridge Drive, Kitchener ON N2N 3J7
21 Dawn Ridge Drive, Kitchener ON N2N 3J7
Owning a home is a keystone of wealth… both financial affluence and emotional security.
Suze Orman