514 College Avenue, Orangeville, ON L9W 4R9
Welcome to this beautifully renovated 4+1 bdrm, 4-bathroom home located…
$1,100,000
1259 Fourth Line, Milton, ON L9T 6H8
$1,599,999

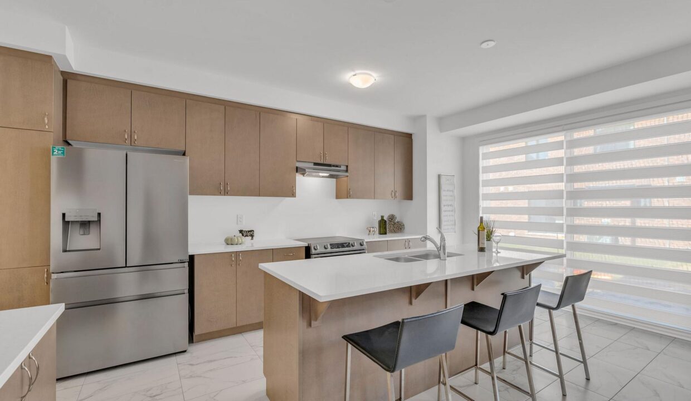







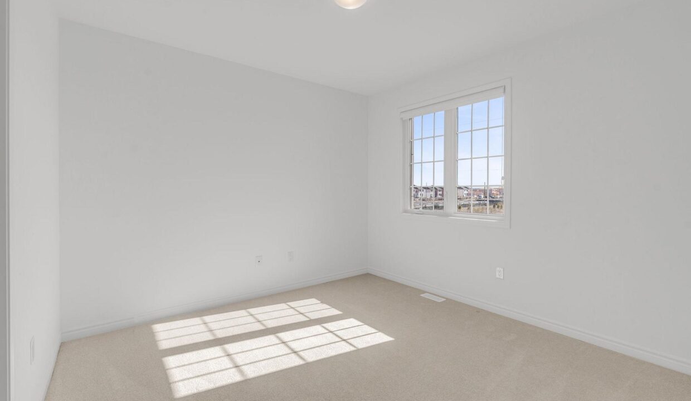
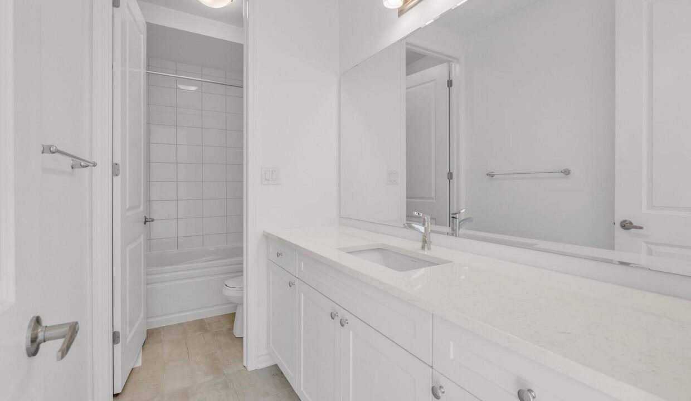



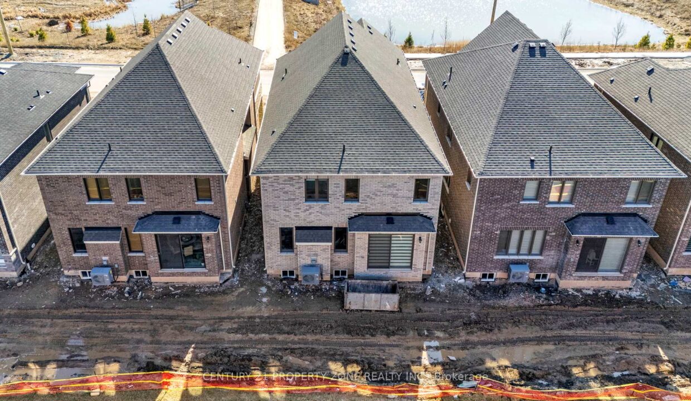



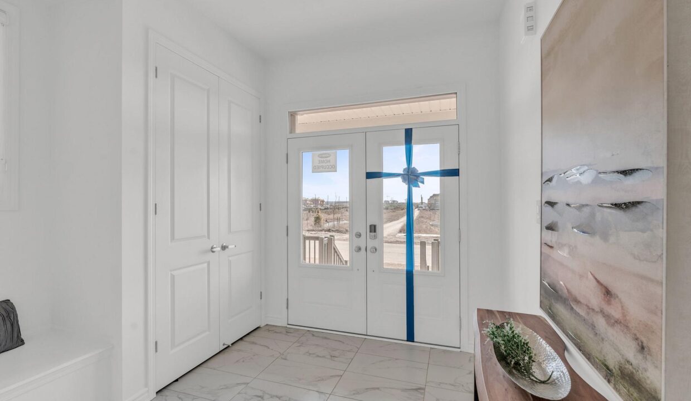



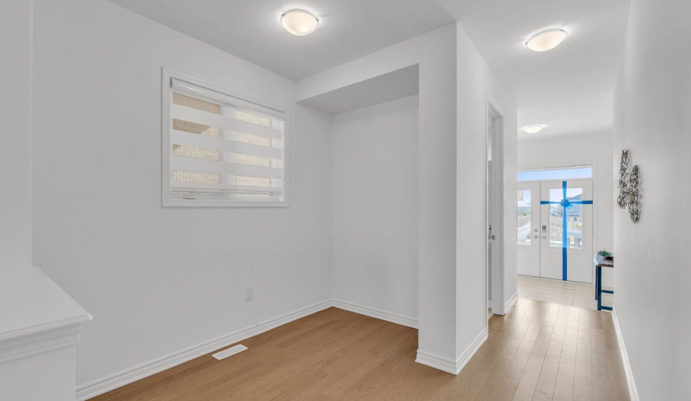

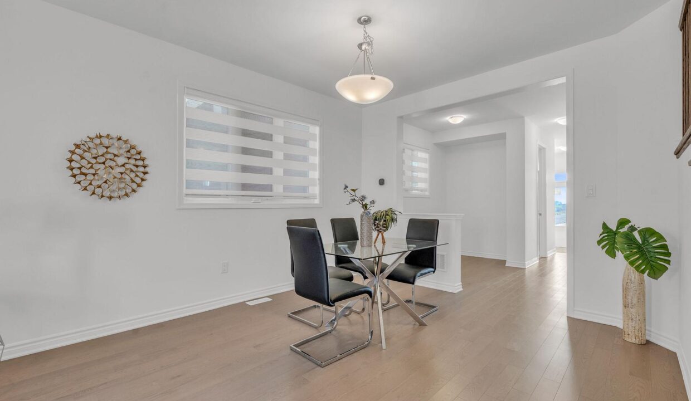
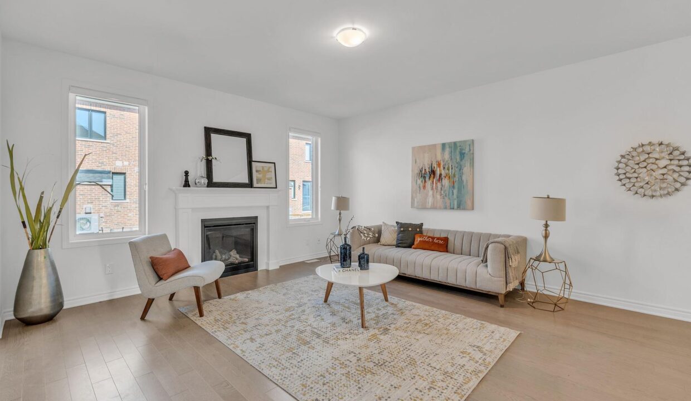

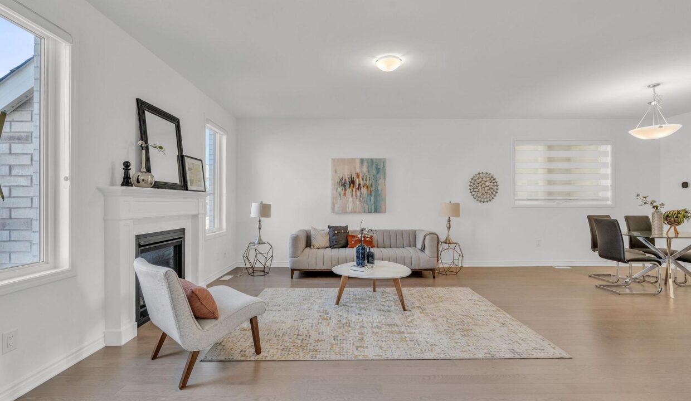

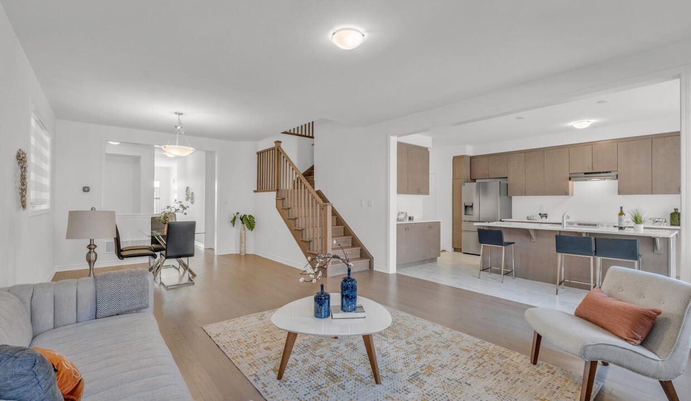
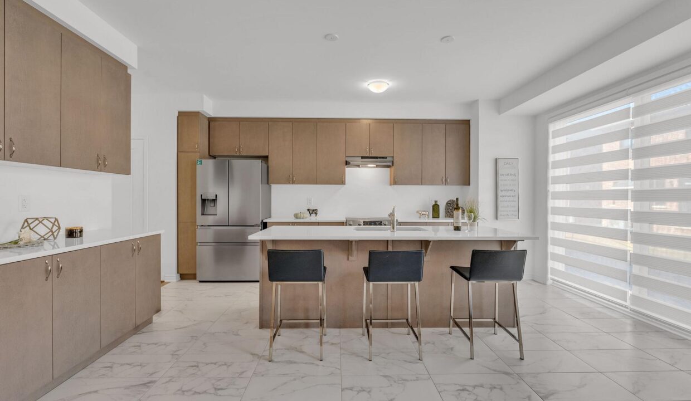







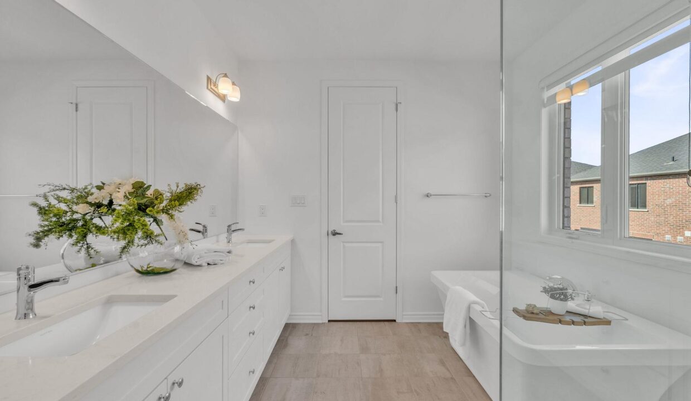



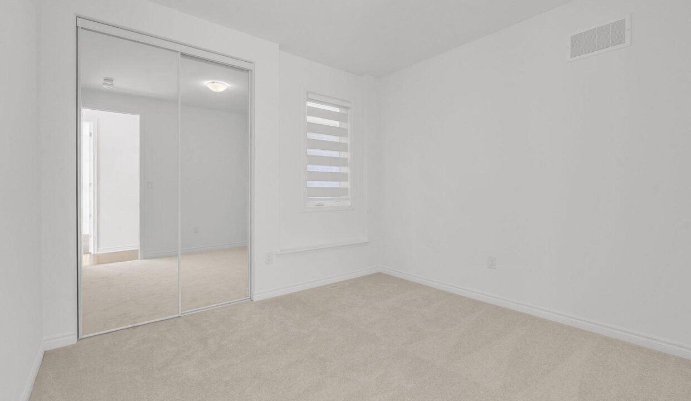


Brand-new 5-bedroom, 4-bathroom, 2,777 sq.ft. detached home in Milton’s sought-after Beaty community. Upstairs, the home features two master ensuites, each with its own private ensuite and walk-in closet, offering exceptional comfort and privacy. The remaining three generously sized bedrooms each come with their own closets. This stunning residence combines luxury and functionality with quartz countertops throughout, and hardwood main floor, master bedroom and cozy carpeting in four bedrooms. The heart of the home is the spacious great room, featuring a beautiful fireplace, seamlessly combined with the formal dining area, perfect for entertaining. The chef’s kitchen boasts a walk-in pantry, sleek quartz countertops, and a breakfast area with a walkout to the patio, ideal for indoor-outdoor living. A flex space at the entrance provides versatility for a home office or sitting area. A separate side entrance adds extra convenience. Situated in a family-friendly neighborhood, this home is close to top-rated schools, parks, shopping, and major highways. Don’t miss the opportunity to own this beautifully designed home in one of Milton’s most desirable areas!
Welcome to this beautifully renovated 4+1 bdrm, 4-bathroom home located…
$1,100,000
Amazing Investment Opportunity! Fully remodeled legal 2-family dwelling located in…
$885,900

 10 Tudor Street, Kitchener, ON N2R 1W3
10 Tudor Street, Kitchener, ON N2R 1W3
Owning a home is a keystone of wealth… both financial affluence and emotional security.
Suze Orman