842 Shannon Drive, Cambridge, ON N3H 4Y7
Welcome to your dream home! This beautifully designed 3-bedroom, 2-bathroom…
$739,900
126 Cooper Street, Cambridge, ON N3C 2N7
$969,900
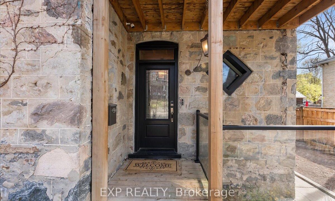
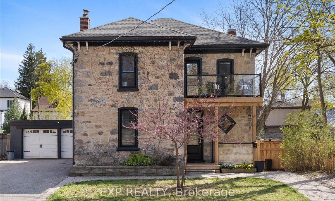

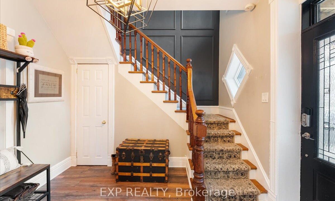
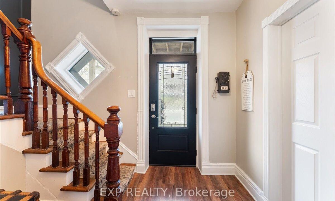
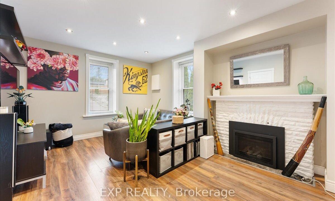
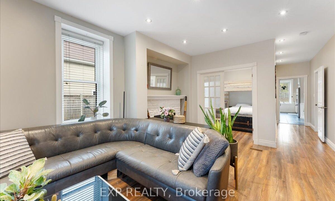
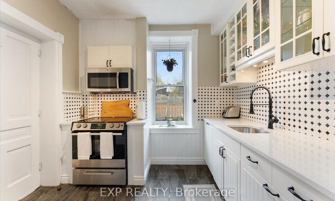
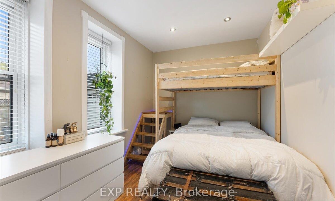
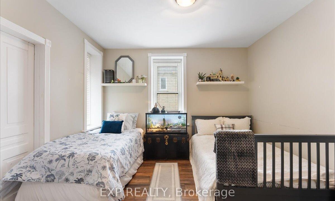
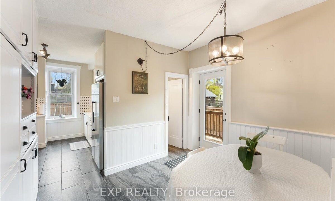
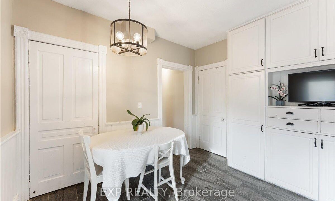
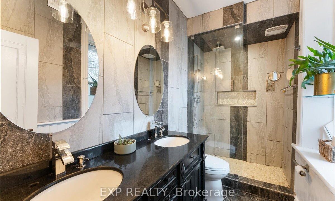
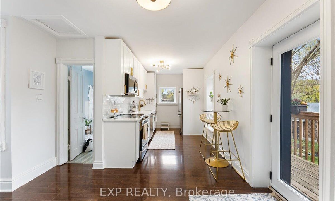
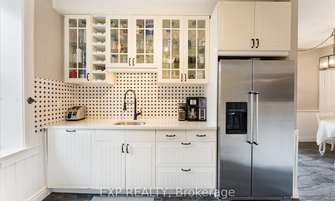
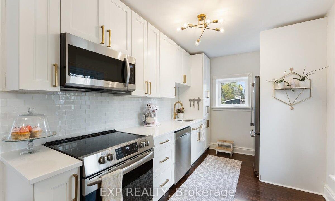
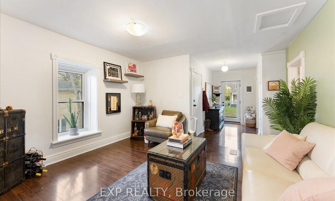
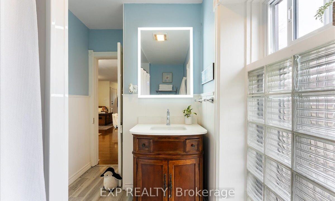
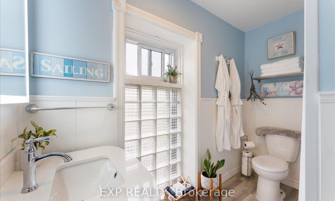
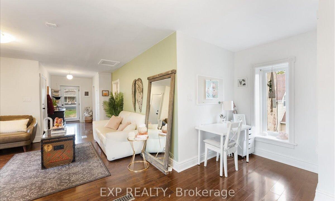
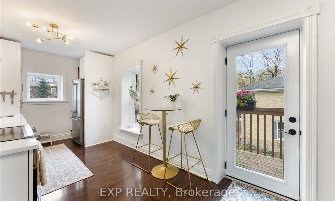
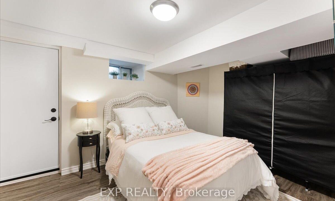
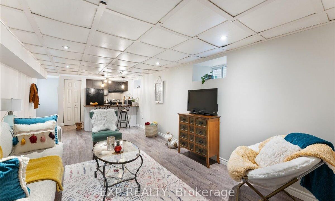
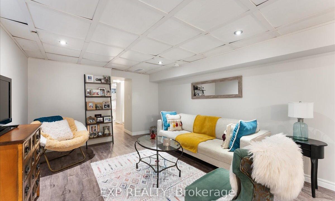
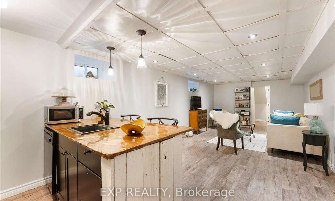
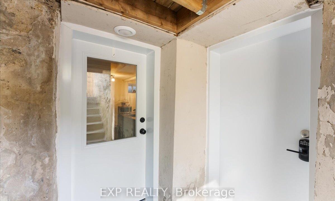
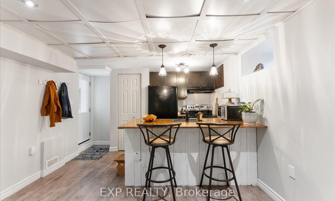

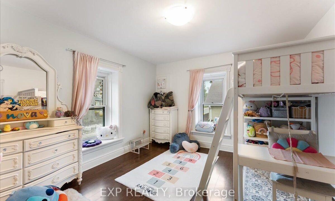
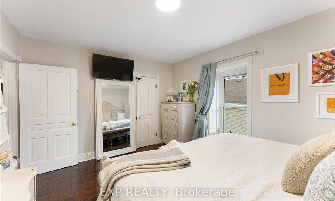
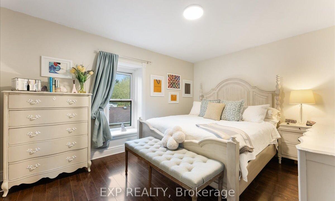
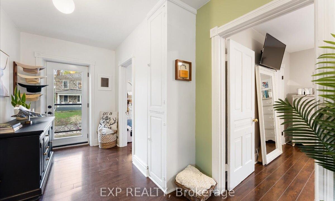
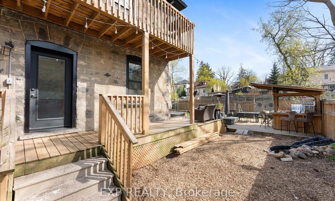
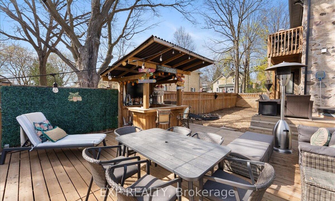
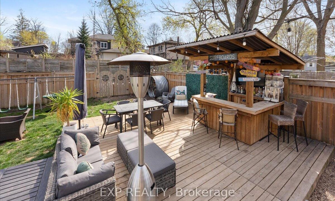
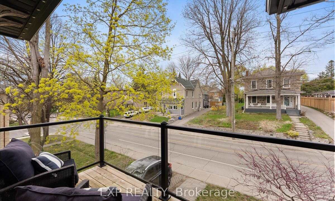
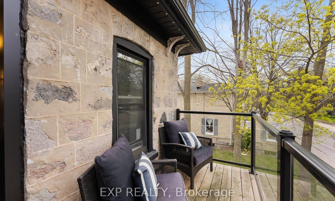
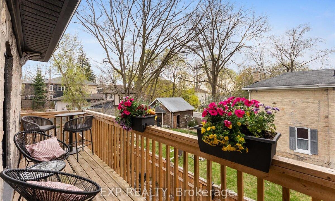
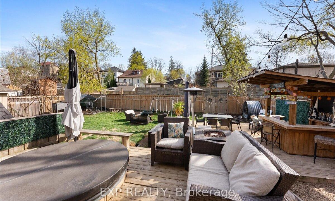
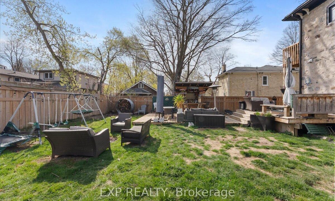
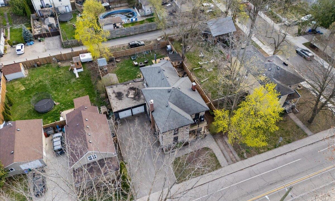
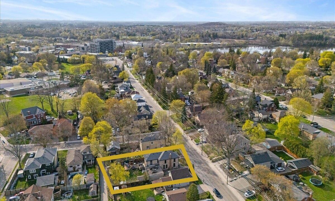
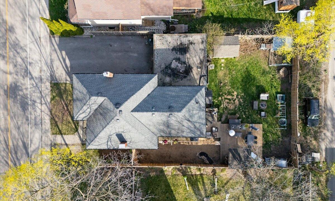
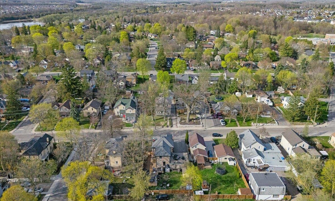

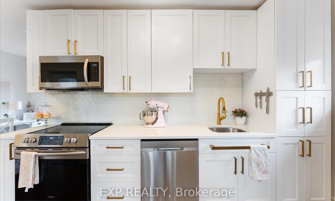
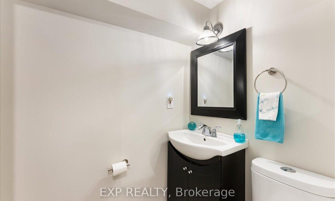
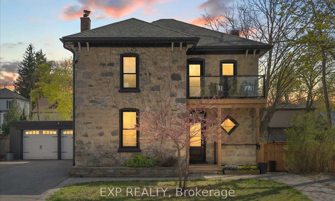
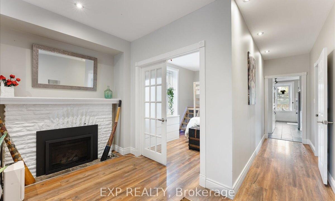
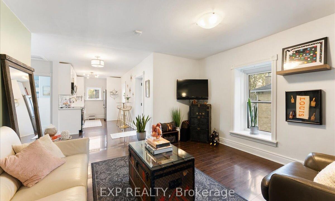
Welcome to 126 Cooper Street a beautifully restored granite century home where timeless charm meets modern function in the heart of Hespeler Village. With nearly 3,800 sq ft of finished living space and three self-contained units, this home offers unmatched flexibility for multigenerational living, work-from-home setups, or mortgage-offsetting rental income. Inside, you’ll find soaring 8’8″ ceilings, updated flooring, open concept layouts, and stylish contemporary finishes. Each unit is bright and airy, filled with natural light, and thoughtfully designed for comfort and independence. All units have their own kitchens, bathrooms, and private outdoor spaces making it ideal for extended families or tenants alike. The backyard is built for enjoyment: soak in the hot tub, host under the tiki bar, or relax on one of the expansive decks surrounded by mature trees and complete privacy. The oversized 2-car garage and extended driveway provide parking for 8+ vehicles, plus bonus laneway access for toys or trailers. There’s even potential to expand with a rooftop deck over the garage. Walk to Hespelers historic downtown known for its cafes, restaurants, and shops or hop on the 401 in minutes for easy commuting to KW, Guelph, Milton, or the GTA. This is your chance to own a move-in-ready century home where all the work is done just bring your vision and enjoy the lifestyle.
Welcome to your dream home! This beautifully designed 3-bedroom, 2-bathroom…
$739,900
Get ready to move to Hespeler! This pristinely maintained home…
$894,999
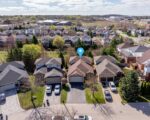
 87 Schroder Crescent, Guelph, ON N1E 7B4
87 Schroder Crescent, Guelph, ON N1E 7B4
Owning a home is a keystone of wealth… both financial affluence and emotional security.
Suze Orman