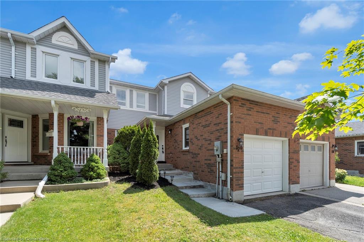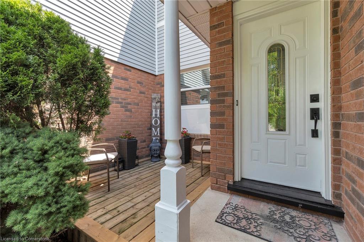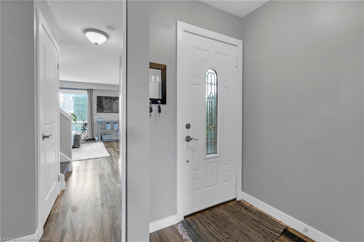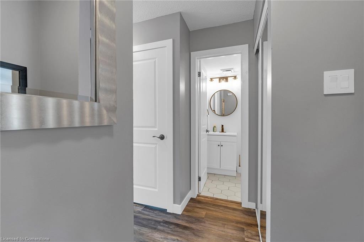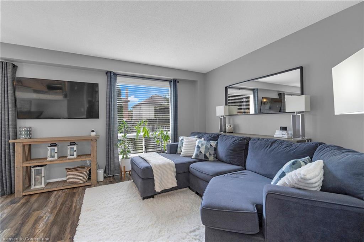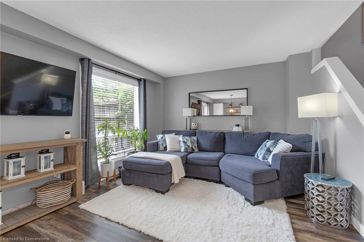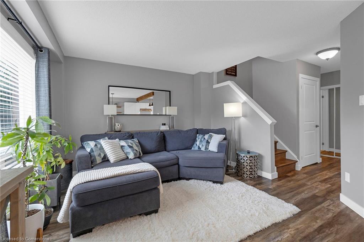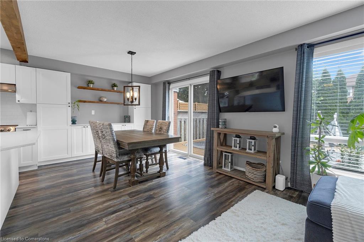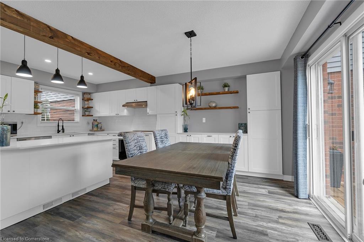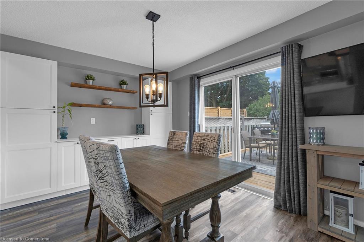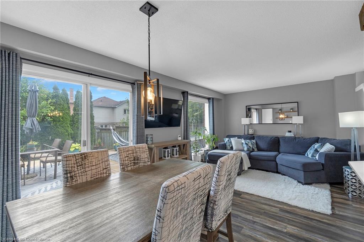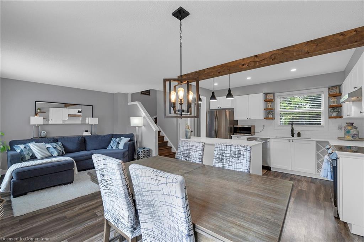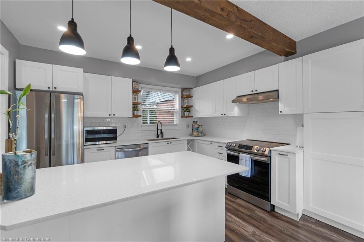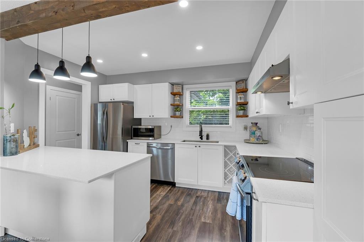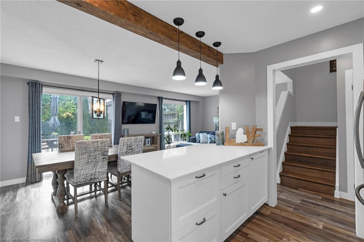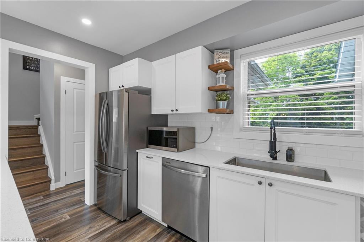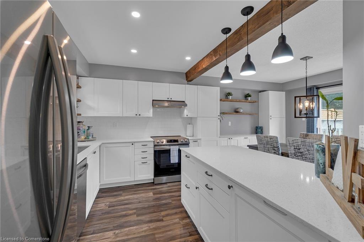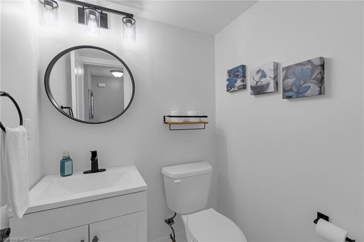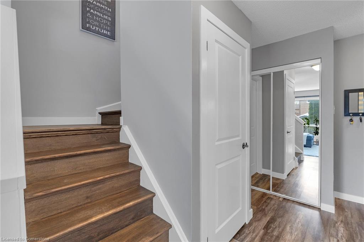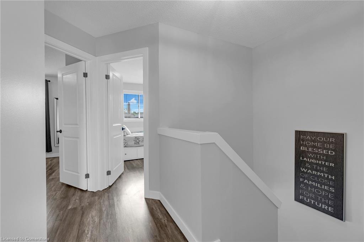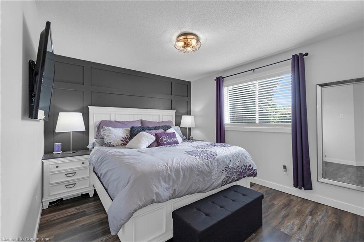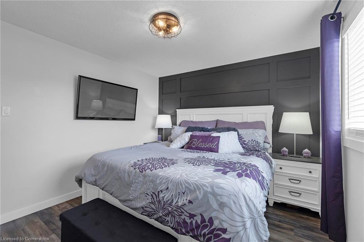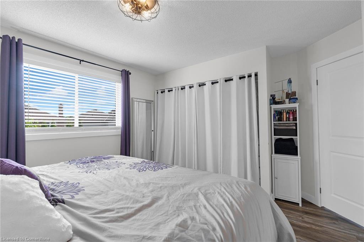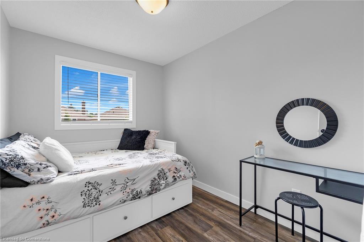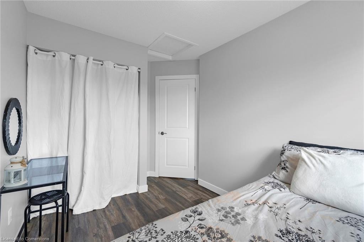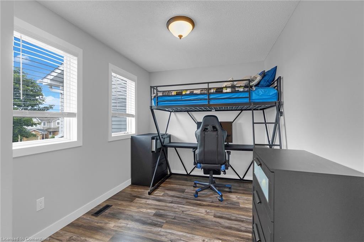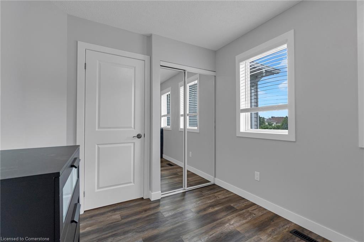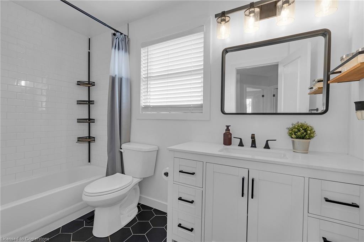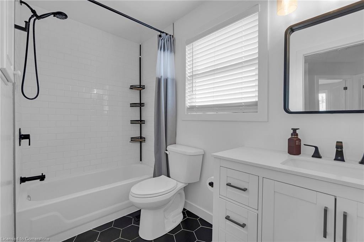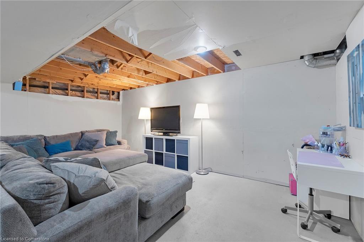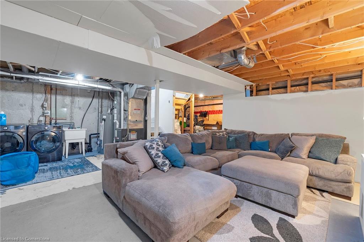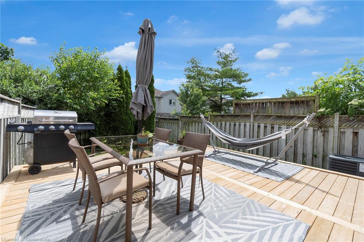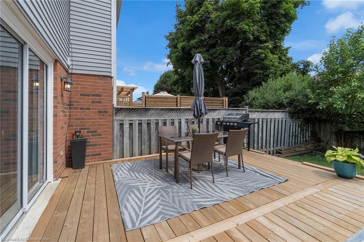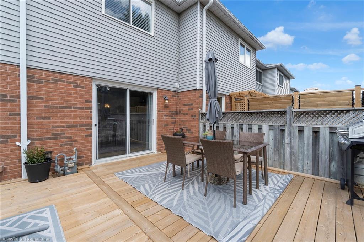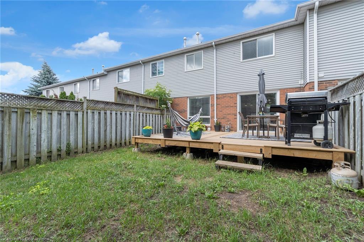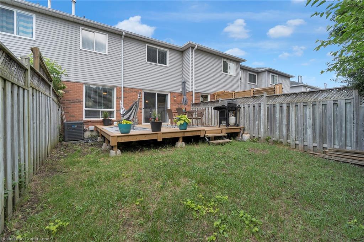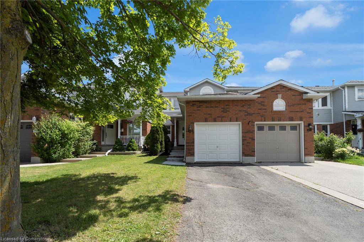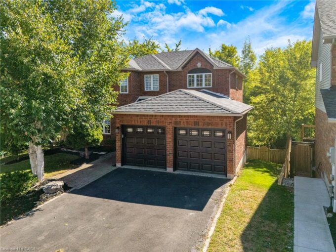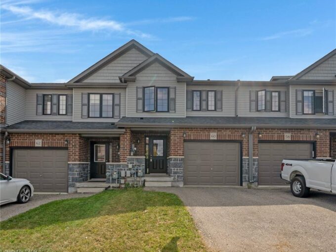126 Fairgreen Close, Cambridge ON N1T 1T8
126 Fairgreen Close, Cambridge ON N1T 1T8
$619,000
Description
Captivating Cambridge Gem! Step into this bright and spacious 3-bed, 2-bath gem located in the heart of captivating Cambridge! Freshly renovated and designed with impeccable taste, this home is a perfect blend of modern elegance and cozy comfort. Designer Style Kitchen: Whip up culinary masterpieces in the designer kitchen featuring stunning quartz countertops, pot lights, and an open flow that’s perfect for entertaining. Spacious Layout: Enjoy the bright and open layout with high-end flooring and upgraded lighting throughout. Every corner of this home exudes sophistication and warmth. Prime Location: Just minutes off the highway, making commutes a breeze! Close to top-rated schools, ensuring convenience for families. Fenced Yard& Ample Parking: A beautifully fenced yard perfect for outdoor gatherings and a three-carparking space for your convenience. Top-Notch Appliances: Comes with stainless steel fridge, stove, dishwasher, and range hood. Plus, a washer and dryer, all included! This property truly shows A+ and is a must-see for anyone looking for a dream home in Cambridge. With its modern upgrades and beautiful finishes, its ready for you to move in and enjoy!
Additional Details
- Property Age: 1994
- Property Sub Type: Row/Townhouse
- Zoning: RM4
- Transaction Type: Sale
- Basement: Full, Unfinished
- Heating: Forced Air, Natural Gas
- Cooling: Private Drive Single Wide
- Parking Space: 3
Similar Properties
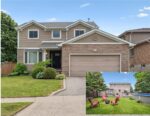
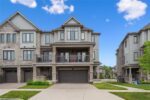 97 South Creek Drive, Kitchener ON N2P 0H2
97 South Creek Drive, Kitchener ON N2P 0H2

