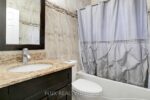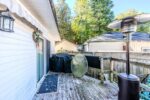1 Ontario Street, Guelph, ON N1E 3A9
Introducing 1 Ontario Street A Rare Opportunity in Guelphs Iconic…
$625,000
126 Farley Drive, Guelph, ON N1L 1M3
$1,100,000
Wonderfully updated home with legal basement apartment backing on to green space! Thoughtfully updated throughout and move-in ready, its filled with natural light, open spaces, and modern comforts. Step inside to a bright, spacious living room that instantly feels inviting. The main living space is open with a living room and eat-in kitchen perfect for family gatherings and entertaining. A powder room and main floor laundry finish off the main level. Upstairs, youll find three generous bedrooms, including a stunning primary retreat with vaulted ceilings, walk-in closet, and a spa-like ensuite. But thats not all, the lower level features a spectacular legal one-bedroom apartment that doesnt feel like a basement. This unit also offers an updated bathroom, large bedroom with huge closet and it’s own separate laundry! Whether you use it for extended family, a home office, or rental income, it offers incredible versatility. Backing onto the serene Westminster Woods walking trails, this home combines tranquility with unbeatable convenience. You’re just steps from Zehrs, shops, dining, schools, and every amenity you could ever need, plus only minutes to Highway 401. A rare opportunity to own a home that truly has it all space, light, income potential, and location. Dont miss it!
Introducing 1 Ontario Street A Rare Opportunity in Guelphs Iconic…
$625,000
Welcome to the outstanding family home that is 16 Southcreek…
$824,900

 57 12th Concession Road E 430, Hamilton, ON L0R 1K0
57 12th Concession Road E 430, Hamilton, ON L0R 1K0
Owning a home is a keystone of wealth… both financial affluence and emotional security.
Suze Orman