39 Southview Crescent, Cambridge, ON N1P 1A3
Welcome to 39 Southview Crescent. An outstanding investment opportunity offering…
$849,000
1267 Temperance Crescent, Milton, ON L9T 6J2
$1,525,000
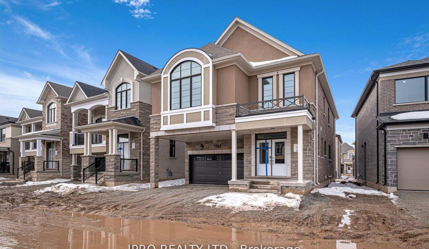
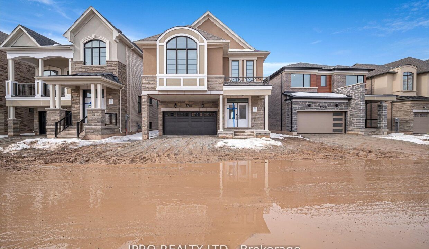
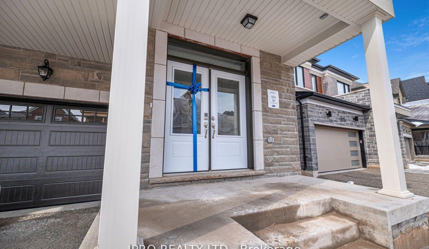
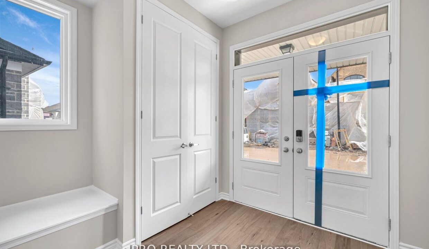
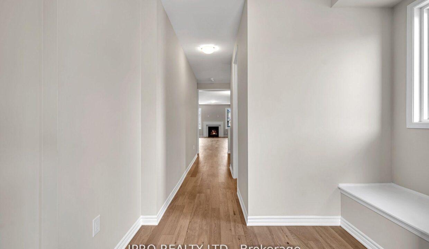
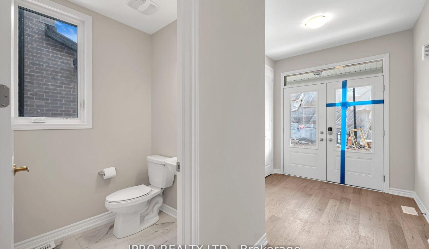
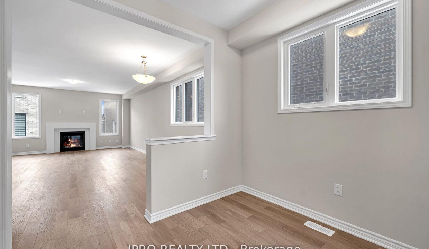
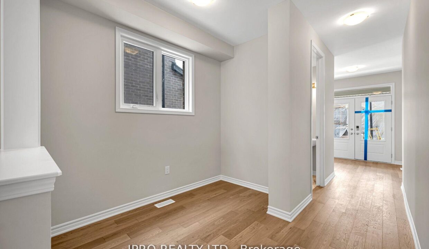
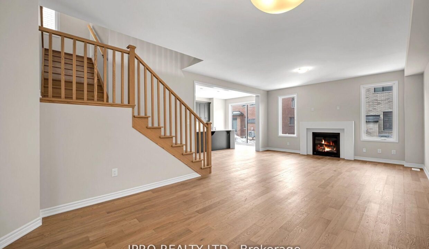
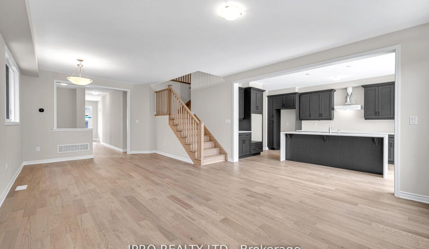
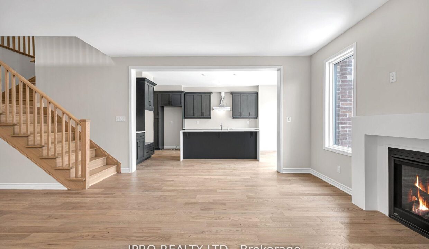

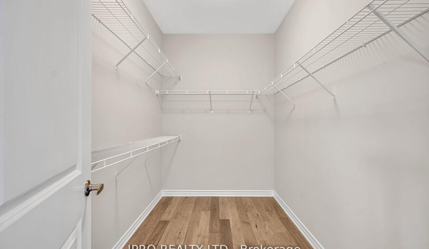
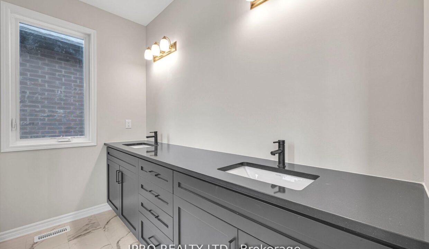

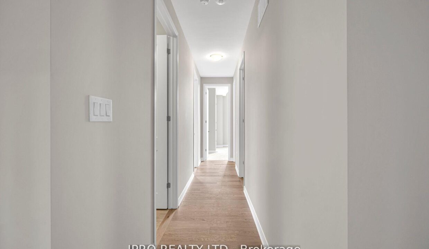
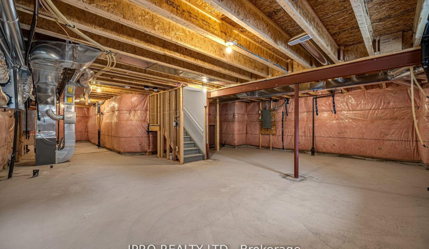
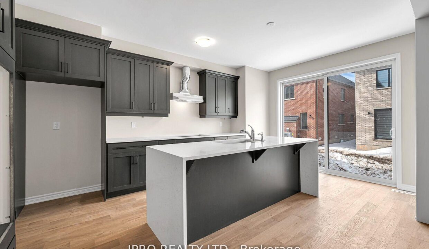
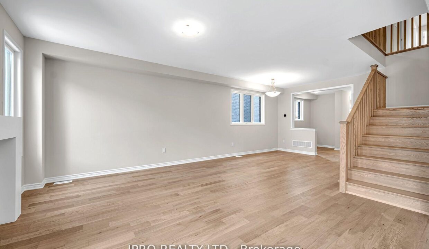
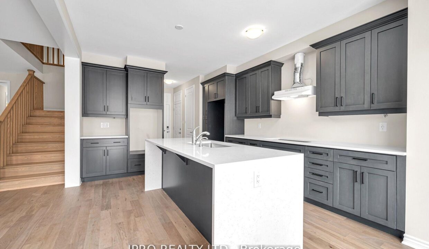
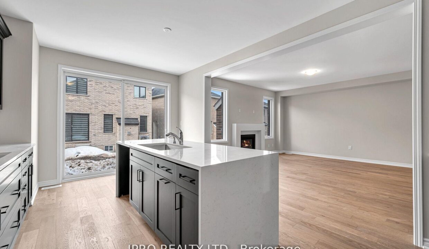
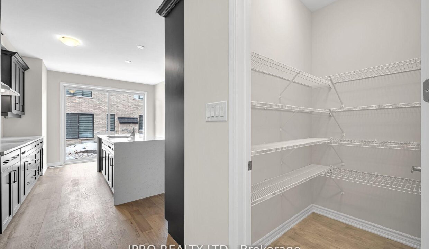

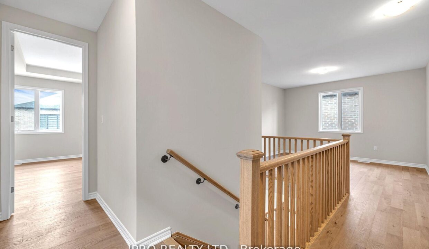
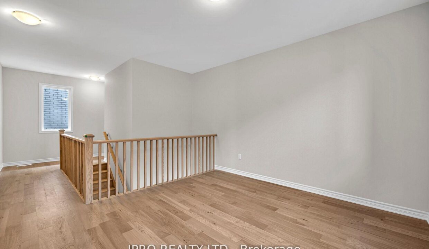
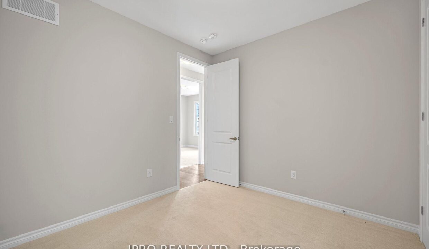
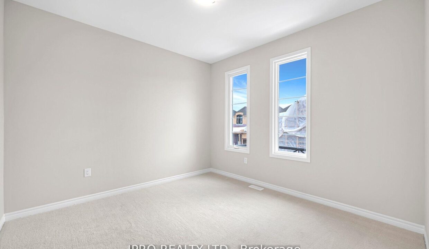
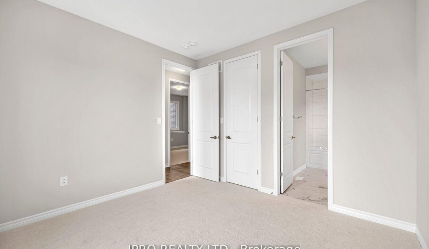
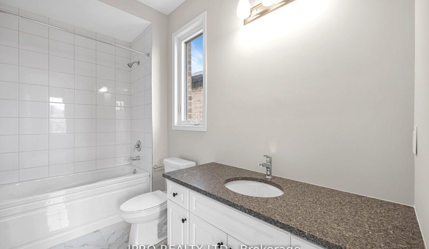
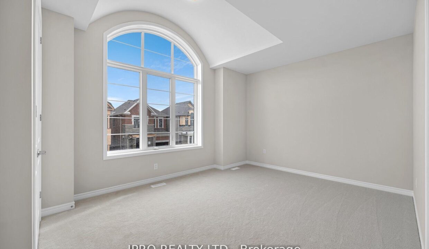
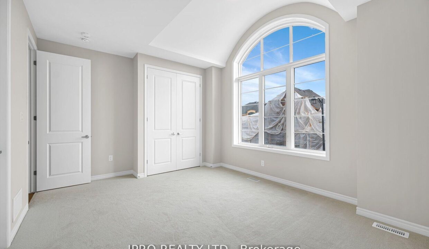
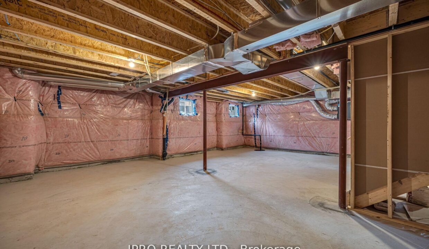
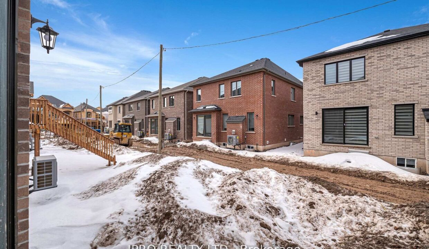
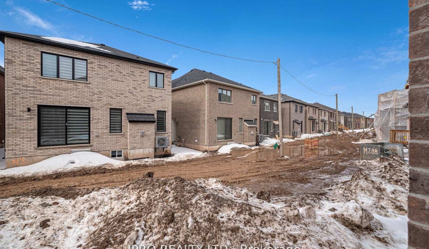
Welcome to this Brand New, Never Lived In Detached Home in One of Milton’s Newest Communities by Mattamy Homes . Featuring an Upgraded French Chateau Style Exterior and 2,777 Sq.Ft of Beautifully Designed Living Space with $60K in Modern Upgrades. This Home is Perfect for Growing Families. The Main Floor Features an Inviting Double Door Entry, 9ft Ceilings, Modern Oak Flooring and Offers a Spacious Open Concept Family, Dining and Kitchen Area. The Tastefully Designed Kitchen Features Sleek Finishes, a Waterfall Island with a Breakfast Bar and Lots of Cabinetry. There is a Bonus Den / Flex Space on the Main Floor, Perfect for a Home Office. Upstairs, Elegant Hardwood Stairs leads to an Additional Large and Bright Family Room, Ideal for Entertaining. There are Four Excellent Sized Bedrooms and Three Full Bathrooms offering Ample Comfort and Convenience. There is also a Legal Side Entrance completed by the Builder providing direct access to the Basement adding potential for future customization. Ideally located just minutes from Schools, Parks, Shopping and only a 15 minute drive to Mississauga. This is your chance to be the first to call this Stunning Home your Own! Bonus: EV Charger Rough-In.
Welcome to 39 Southview Crescent. An outstanding investment opportunity offering…
$849,000
Welcome to 16 Moss Place located in the beautiful City…
$789,900
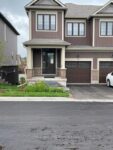
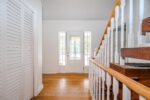 4290 Victoria Road, Puslinch, ON N0B 2J0
4290 Victoria Road, Puslinch, ON N0B 2J0
Owning a home is a keystone of wealth… both financial affluence and emotional security.
Suze Orman