1543 Hilson Heights, Milton ON L9E 1V5
Welcome to modern living in this beautifully designed 3-bedroom, 2.5-bath…
$889,000
1268 Cartmer Way, Halton ON L9T 6J8
$848,000
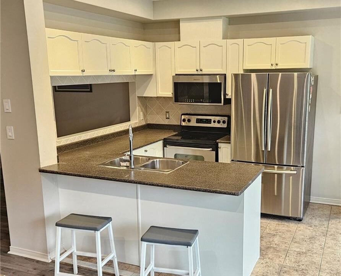
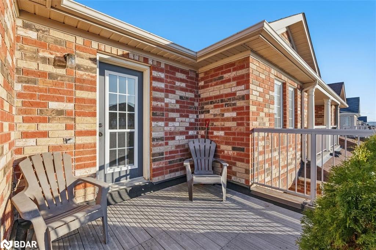
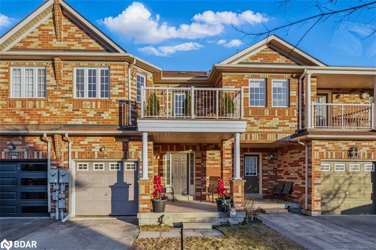
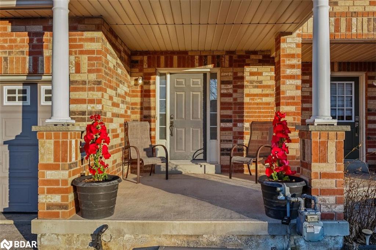
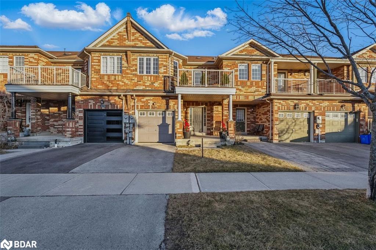
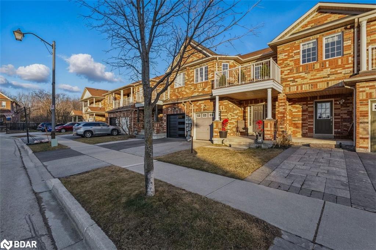

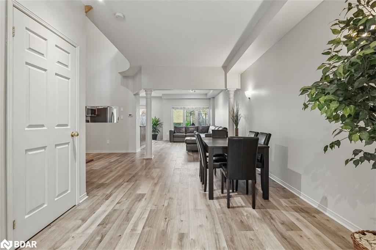
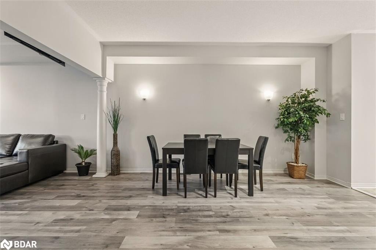
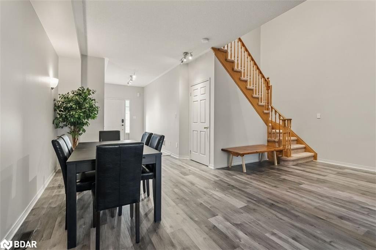
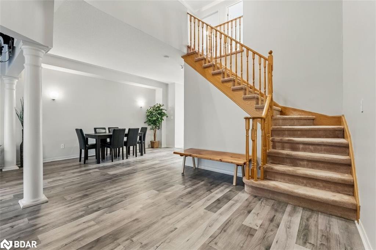
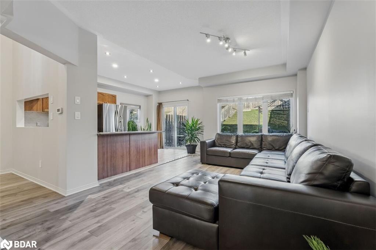
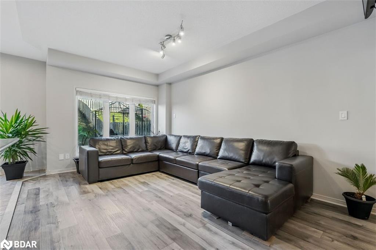
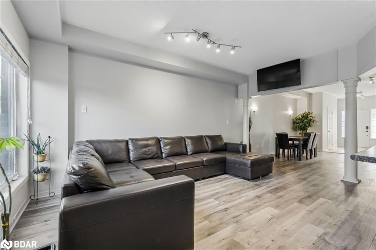
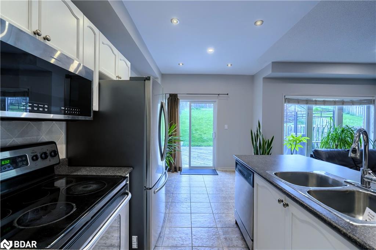

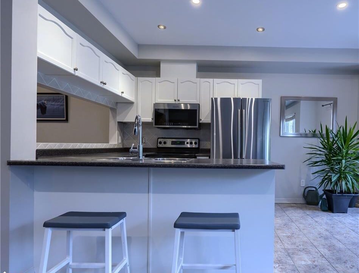

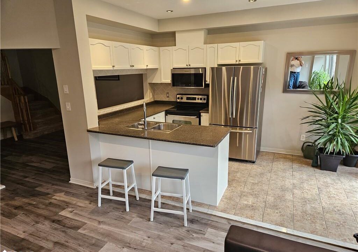
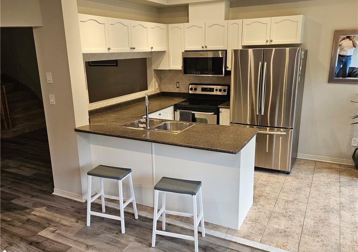
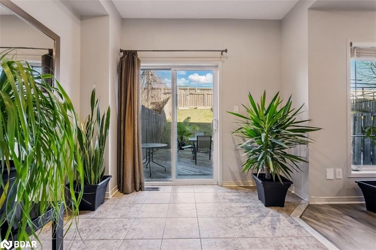
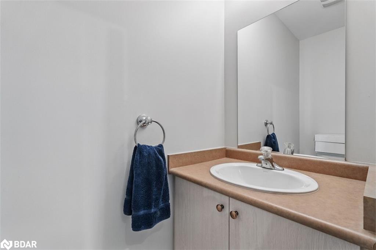
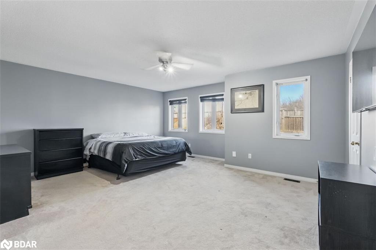
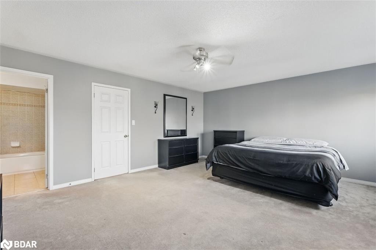
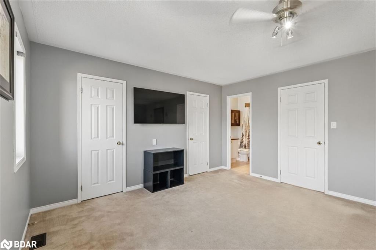
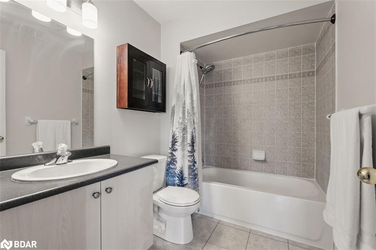
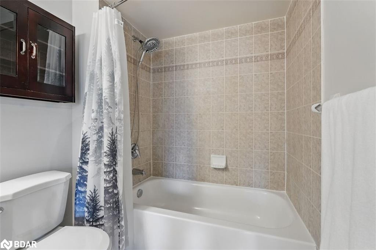
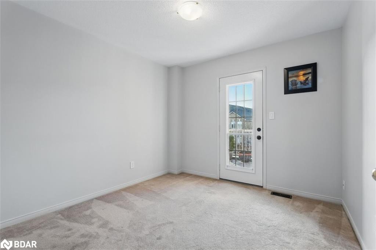
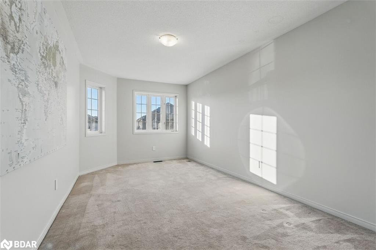
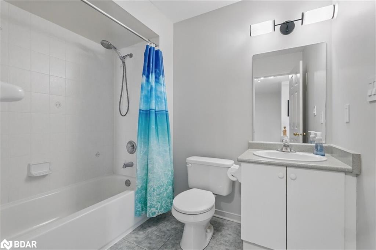

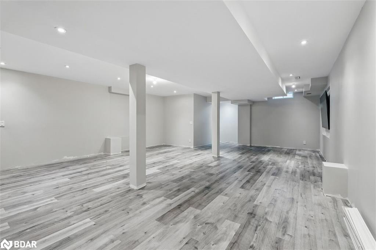
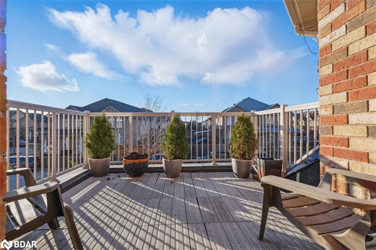
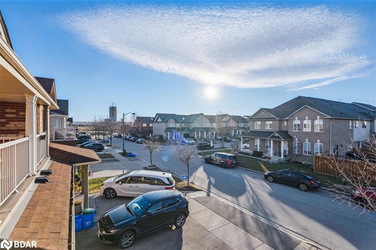
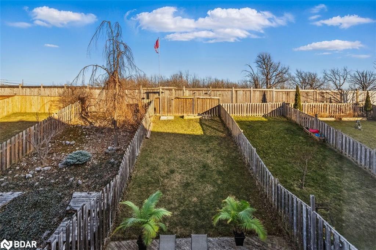
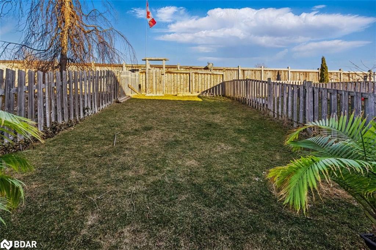
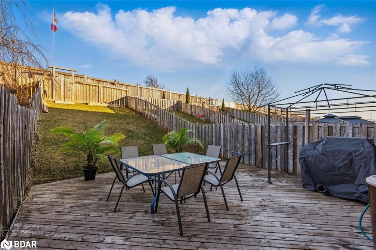
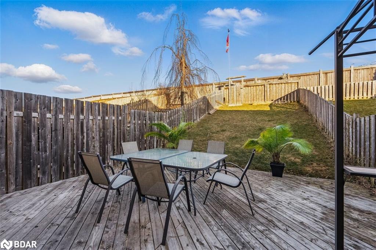
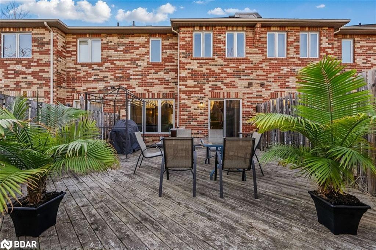
Welcome to over 2500 Square feet of both brand new construction and fantastic newly refinished living space in beautiful Milton. Everything is super fresh; new paint throughout, new flooring, new trim, upgraded electrical touch points and the entire basement is brand new. The home offers an excellent master bedroom with its own ensuite and a second bedroom enjoys a very cool balcony looking into the sunsets. The kitchen, living room, dining room and breakfast area are all open concept. Enjoy your sunrise morning coffee gazing South over a house-free private view backyard. Move-in ready now. Freshly painted modern colour- Benjamin Moore Balboa Mist Grey. You’ll be impressed. The perfectly located Dempsey Community is just seconds to Hwy #401 and all the best amenities of shopping like Home Depot and Best Buy. Perfect move-in condition. The Falcon Crest built main floor is donned with Tuscan columns adding prestige and elegance to the eighteen-foot vaulted ceiling dining room adjacent to the oak staircase and convenient pizza window servers access. The open concept main floor enjoys a plethora of pot lights overlooking the entertainers backyard with a direct connect gas BBQ. The private living quarters provide for the very best in sun rise, sunset and Niagara escarpment views.
Welcome to modern living in this beautifully designed 3-bedroom, 2.5-bath…
$889,000
GREAT OPPORTUNITY FOR FIRST-TIME BUYERS! Welcome to 10 Angus Road…
$569,000
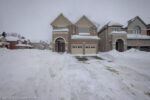
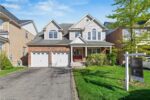 820 Speck Crossing, Milton ON L9T 0G6
820 Speck Crossing, Milton ON L9T 0G6
Owning a home is a keystone of wealth… both financial affluence and emotional security.
Suze Orman