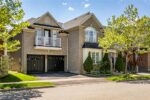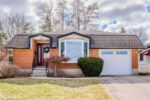32 Van Fleet Terrace, Milton, ON L9T 0Y4
Absolutely Beautiful and Move-In Ready! This freshly painted, bright, and…
$799,000
1268 Rolph Terrace, Milton ON L9T 7C8
$1,275,000
Amazing Opportunity With Lots of Upgrades throughout. Nestled in Milton prestigious Beaty community, this stunning 4+1 BR, 4-WR home with In-Law suite offers 3,411sqft of total luxurious living space, combining elegance, comfort, and convenience. From the moment you step inside, you’re greeted by a covered Landscaped Porch to a grand double-door entry that opens to an inviting foyer with soaring 17ft double-height ceilings and a breathtaking Oak spiral staircase with elegant wrought iron railings, a true architectural statement. Modern upgrades include 5 different colours pot lights throughout, enhancing the home’s warm and stylish ambiance. The main level boasts 9ft ceilings, freshly painted throughout (2025) and hardwood flooring, creating a bright and modern ambiance. Designed for both entertaining and everyday living, this level features a formal living room, formal dining area with a Tray Ceiling, Pot Lights & spacious family room with a cozy gas fireplace. The gourmet kitchen is a chef’s dream, featuring brand-new quartz countertops & backsplash (2024), stainless steel appliances, ample cabinetry, and a breakfast area bathed in natural light from an oversized patio door. Ascending to the second floor offers 4 spacious bedrooms. The primary suite is a luxurious retreat, complete with a spa-inspired 5PC ensuite featuring a walk-in shower, a deep soaking jacuzzi tub, and an expansive walk-in closet. The remaining bedrooms are generously sized, ideal for families of any size. The finished basement is perfectly suited for an in-law suite, featuring a large bedroom, full washroom, Kitchen & oversized windows, a versatile recreation space, Great cold room for extra storage.Step outside to a fully fenced backyard with a spacious deck, Gas Bbq Hook perfect for hosting summer gatherings or enjoying peaceful evenings outdoors. The double garage accommodates large SUVs, and the extended driveway provides parking for 3 additional vehicles. Situated just minutes from HWY
Absolutely Beautiful and Move-In Ready! This freshly painted, bright, and…
$799,000
Client Remarks Welcome to the charming Townhome at 1157 Restivo…
$979,000

 52 Muskoka Drive, Guelph ON N1E 3M7
52 Muskoka Drive, Guelph ON N1E 3M7
Owning a home is a keystone of wealth… both financial affluence and emotional security.
Suze Orman