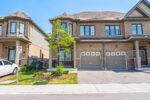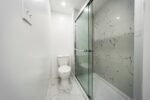9170 Sideroad 27 N/A, Erin, ON L0N 1N0
Poised atop a majestic 1.75-acre hilltop estate, this custom-built 2…
$1,775,000
1270 15th Side Road, Milton, ON L0P 1J0
$2,949,900
This exceptional custom Sutcliffe-built bungalow offers the perfect blend of space, flexibility, and location. Situated just outside of Guelph and Milton in the beautiful hamlet of Moffat, with easy access to Highway 401 this beautifully maintained property is ideal for multi-generational living. The main level features 3 spacious bedrooms, 2 full bathrooms, and a convenient powder room. The fully finished walkout basement adds another 3 bedrooms, 2 full bathrooms, and a powder room, along with a permitted kitchenette, separate laundry, and generous living space perfect for in-laws or extended family. The main floor is warmed by a cozy gas fireplace, while the basement features an inviting electric fireplace for added comfort. This thoughtfully designed home sits on just under a 3-acre lot, beautifully landscaped, backing onto Moffat Neighbourhood Park, and offers direct access to green space and recreational trails. The 2-car garage and additional carport provide ample parking along with a vehicle lift for storage. Additional highlights include two large, fully shelved storage rooms, one of which contains a third refrigerator, and the other ideal as a hobby, craft, or gift-wrapping room. A 200 sq ft. Aluminum pergola with roll-down sunshades rated for UV protection. The entire 3,000+ sq ft basement is equipped with hydronic in-floor heating, perfect for year-round comfort (and a favourite of pets!). Speaking of pets, they’ll also love the built-in dog shower in the laundry room. With its combination of functional space, high-end features, and a peaceful yet connected location, this home truly has it all.
Poised atop a majestic 1.75-acre hilltop estate, this custom-built 2…
$1,775,000
Welcome to charming downtown Erin – where in-town convenience and…
$1,099,000

 106 QUEENSDALE Crescent, Guelph, ON N1H 6W3
106 QUEENSDALE Crescent, Guelph, ON N1H 6W3
Owning a home is a keystone of wealth… both financial affluence and emotional security.
Suze Orman