891 Pickersgill Crescent, Milton, ON L9T 7T7
Stunning, move-in ready family home in quiet Milton enclave. This…
$1,399,000
1270 Newell Street, Milton ON L9T 6C2
$899,000
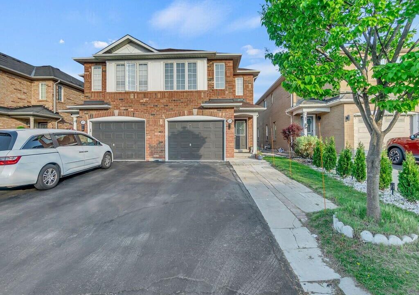
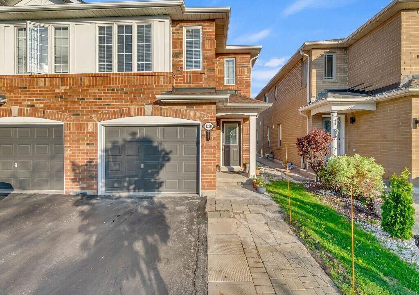
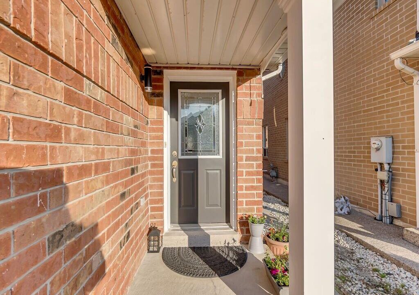
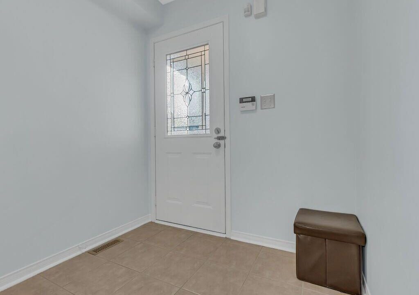
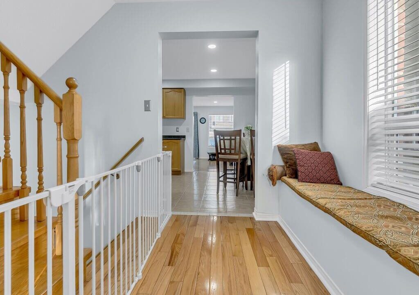
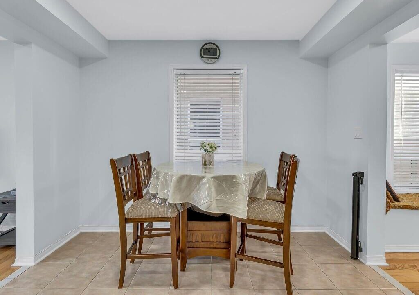
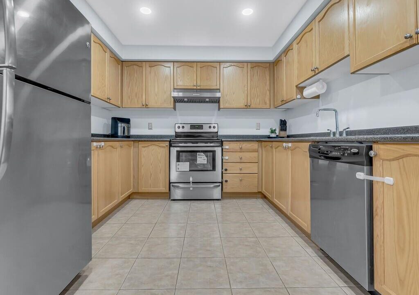
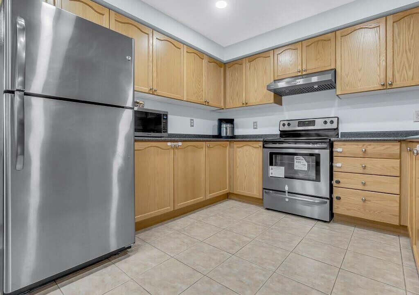
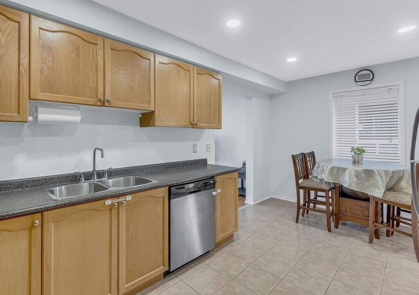
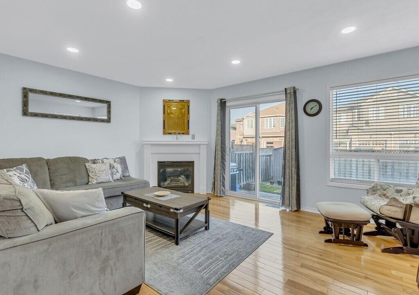
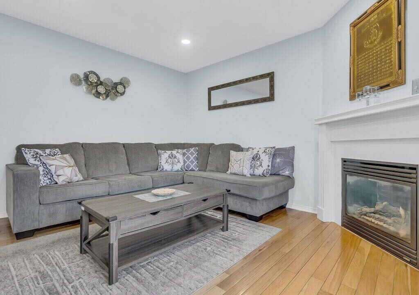
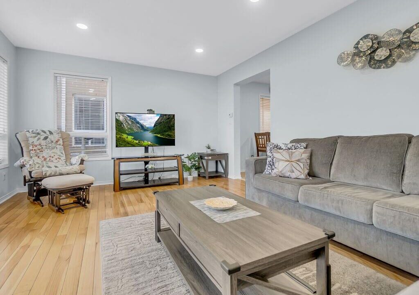
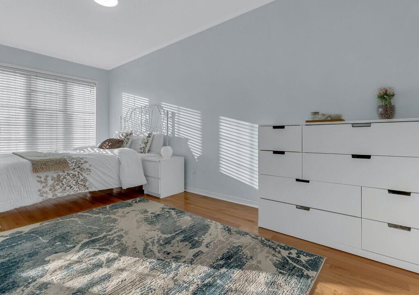
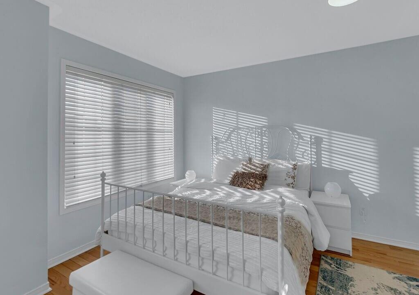
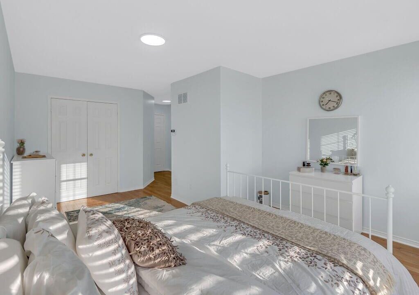
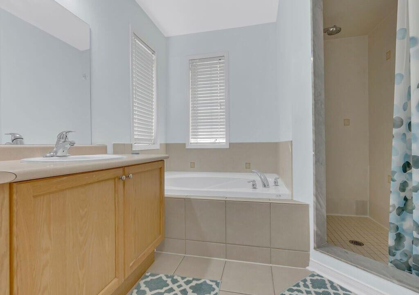
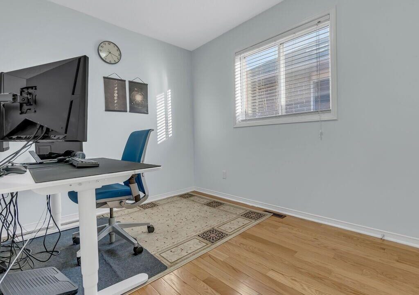
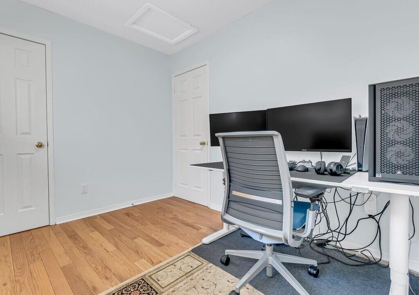
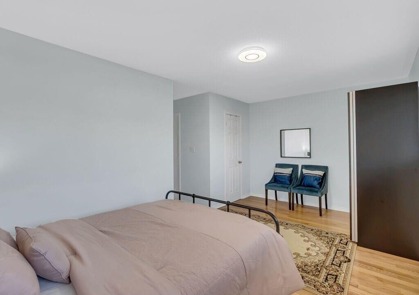
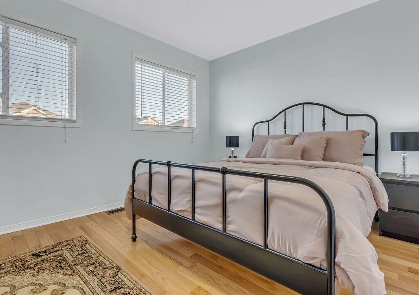
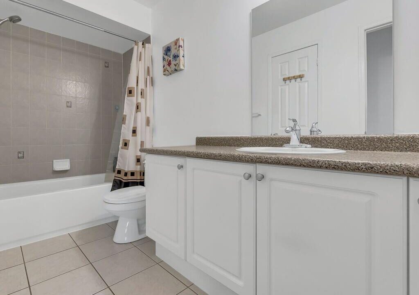
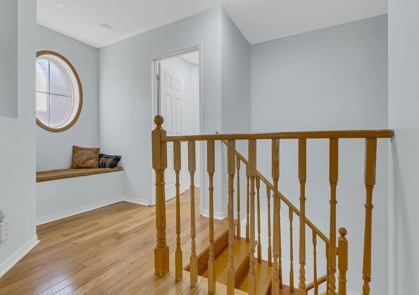
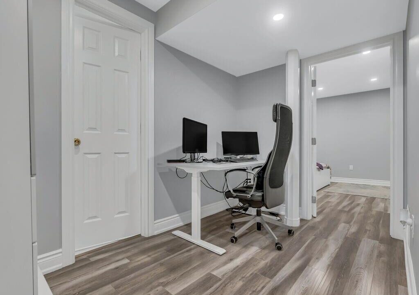
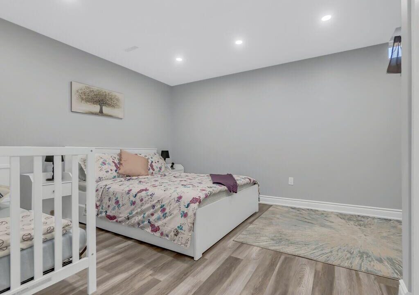
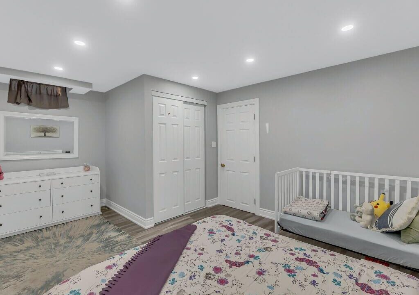
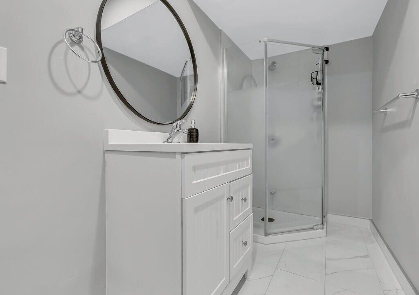
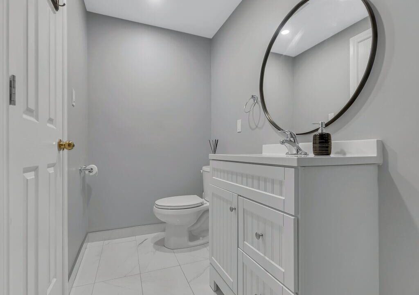
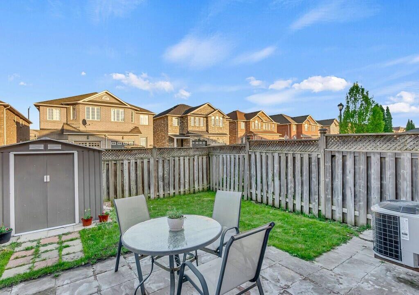
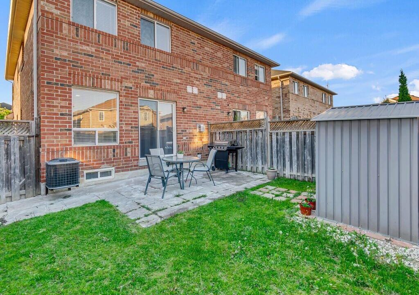
Welcome to your dream starter home! Located in a highly desirable area of Milton, this beautifully maintained 4-bedroom semi-detached home offers unbeatable convenience less than 4 minutes from James Snow Parkway, Highway 401, the GO Station, grocery stores, restaurants, and a movie theatre. The spacious eat-in kitchen boasts ample cabinetry and counter space, while the open-concept Great Room features hardwood floors, a cozy gas fireplace, and a walkout to the backyard complete with a shed. Hardwood stairs lead to the second floor, which includes three generously sized bedrooms. The primary bedroom offers a 4-piece ensuite with a separate tub and shower, while the second bedroom also enjoys its own 3-piece ensuite. The finished basement adds even more living space with a large bedroom and an additional 3-piece washroom. Located within walking distance to fantastic schools, recreation centre, a library, and various shops and services, this home also features parking for three vehicles in the driveway. Set in a family friendly neighbourhood with excellent amenities and transit access, this gem wont last long!
Stunning, move-in ready family home in quiet Milton enclave. This…
$1,399,000
Welcome to this exquisite Mattamy-built 4+1 bedroom home, offering an…
$999,000
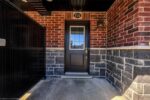
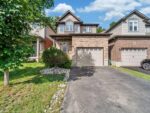 160 Kemp Crescent E, Guelph ON N1E 0K1
160 Kemp Crescent E, Guelph ON N1E 0K1
Owning a home is a keystone of wealth… both financial affluence and emotional security.
Suze Orman