26 Chalmers Street, Cambridge, ON N1R 5B7
Welcome to this beautifully maintained and versatile home, ideally nestled…
$779,900
128 Elaine Drive, Orangeville, ON L9W 4S1
$874,900
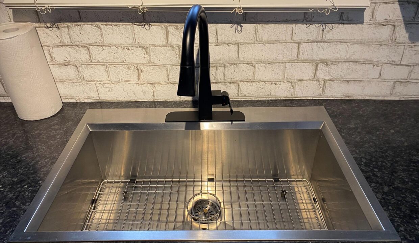
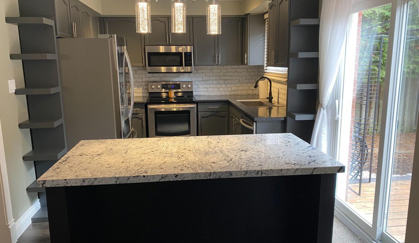
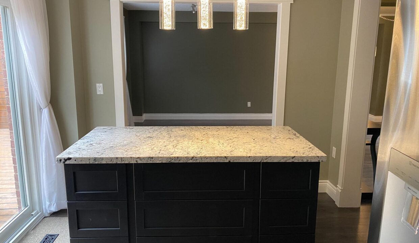

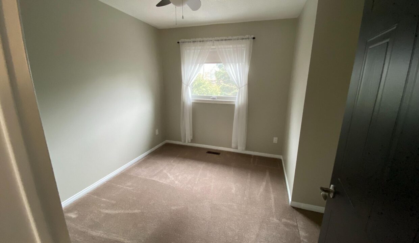
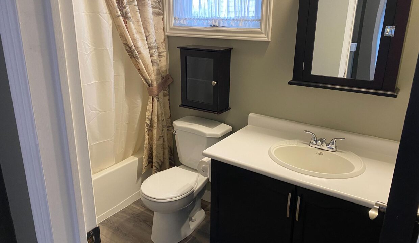
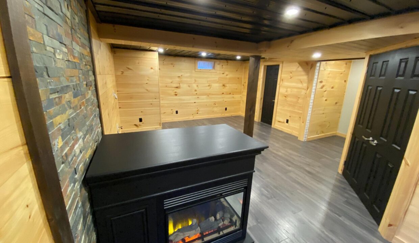
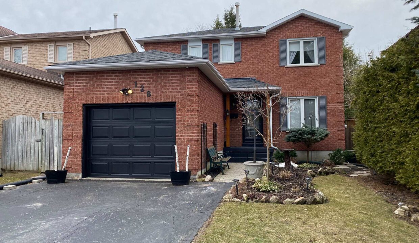
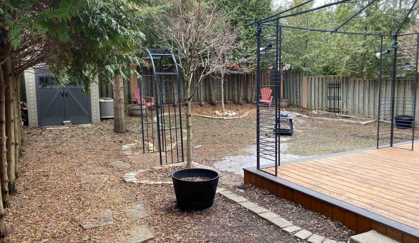
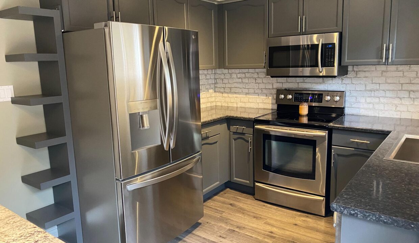
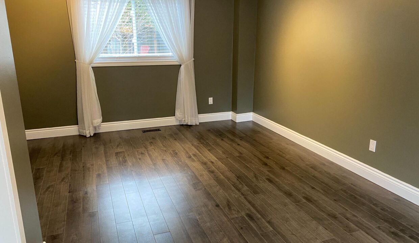
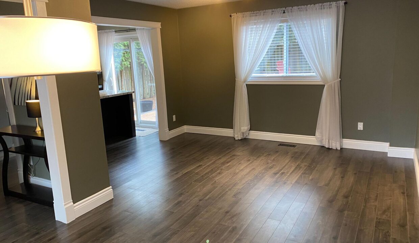
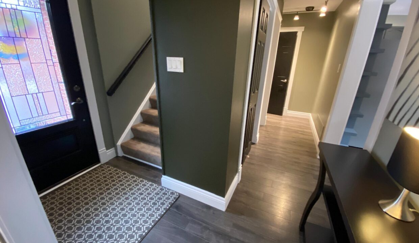
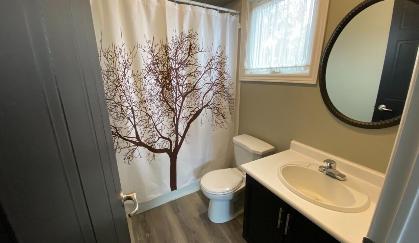
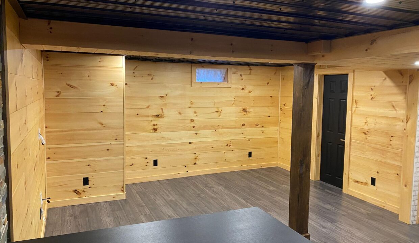
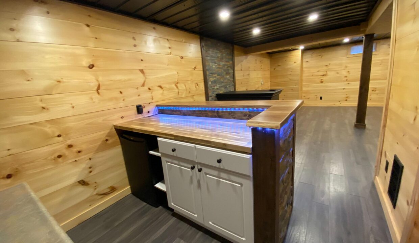
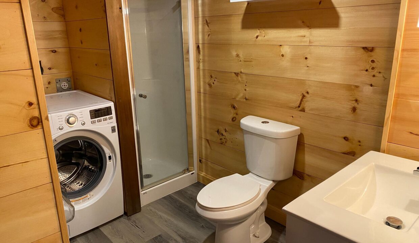
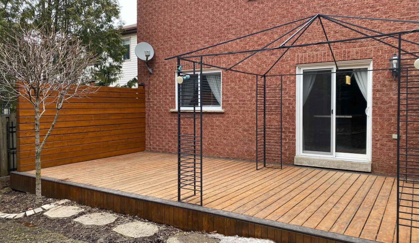
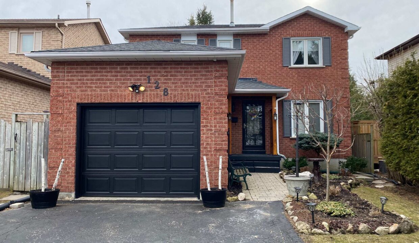
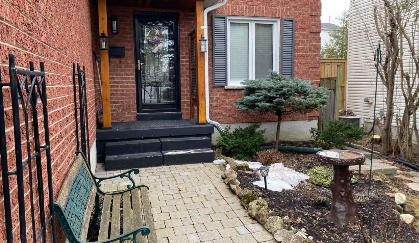
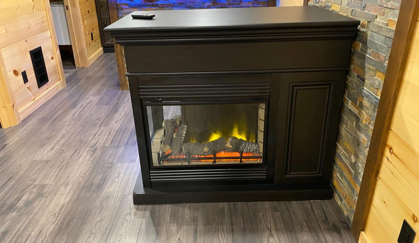
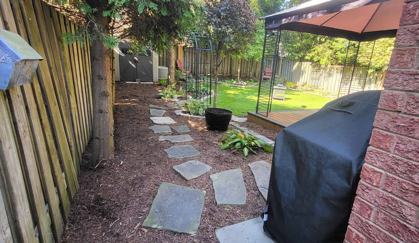
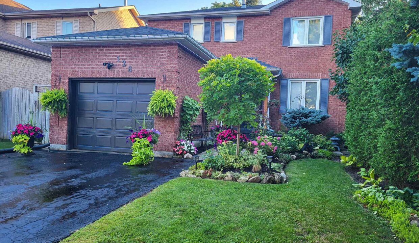
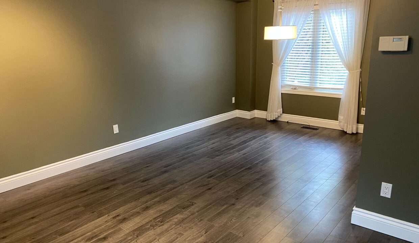
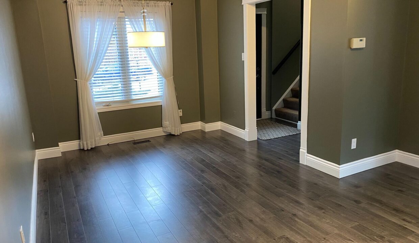
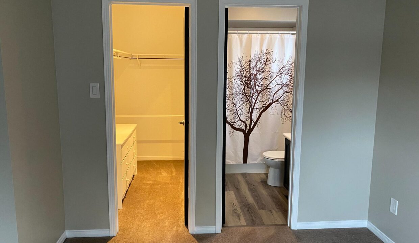
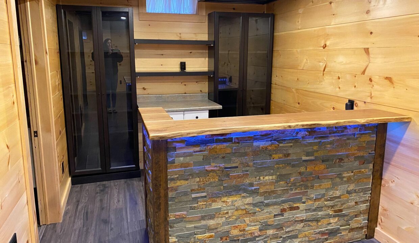
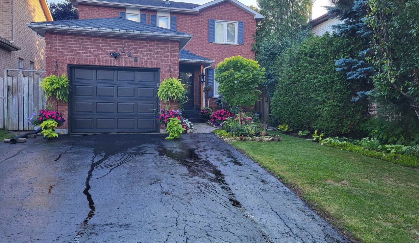
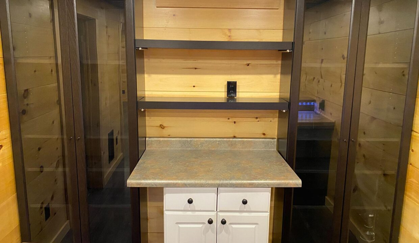

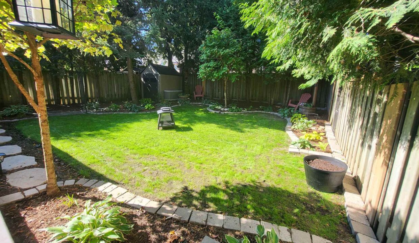
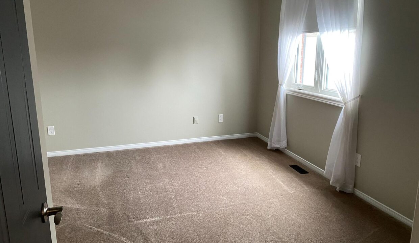
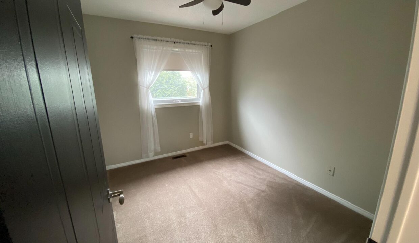
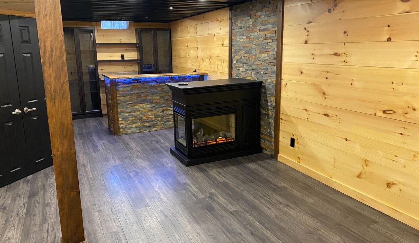

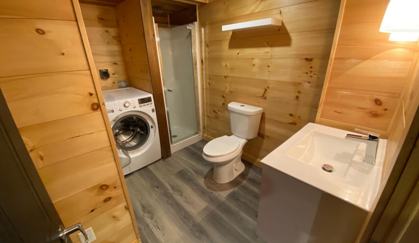
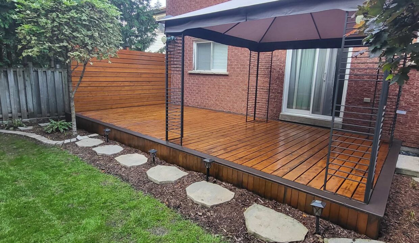
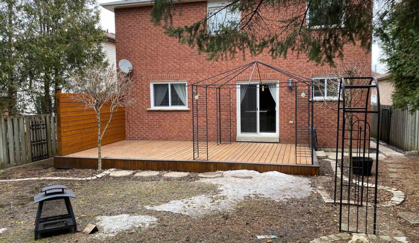
Pride of ownership is evident in this immaculate 3 bed/4 bath, all-brick family home in sought after family-friendly neighbourhood. With approximately 1887 total square feet of finished living space, there’s room for the whole family. Main floor boasts living room/dining room combo overlooking the sun-filled kitchen with s/s appliances and custom built movable island. Walk out to the huge deck and private backyard perfect for entertaining. Second floor offers a spacious primary bedroom with 4pc ensuite and walk in closet, 2 other bedrooms and an additional 4pc bath. Lower level is an entertainers delight with a custom built in bar complete with lighting, bar fridge, built in shelving and plumbed for bar sink (sink included but needs installed). A cozy space complete with huge electric fireplace and pine walls, 3 pc bathroom combined with laundry. Additional features include access to 1 car attached garage with opener and large work bench, roof(2019), all windows(2019-2025), w/s(2019). See attachment for complete list of updates. This home is a must see and not to be missed.
Welcome to this beautifully maintained and versatile home, ideally nestled…
$779,900
This beautifully updated home has been thoughtfully renovated over the…
$779,900
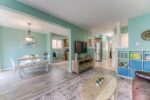
 4 Pine Ridge Road, Erin, ON N0B 1T0
4 Pine Ridge Road, Erin, ON N0B 1T0
Owning a home is a keystone of wealth… both financial affluence and emotional security.
Suze Orman