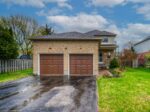32 Maple Avenue E, Georgetown ON L7G 5M2
Welcome to Maple Avenue East, a tucked-away street where homes…
$499,000
12860 Regional Road 25, Acton ON L7J 2M1
$1,875,000
1/2 acre landscape front yard with fenced in backyard, kids playground, pond area, pool 15’x 30’ob, sauna.
Welcome to Maple Avenue East, a tucked-away street where homes…
$499,000
A Rare Opportunity to own a True Country Retreat in…
$1,599,900

 7913 Highway 7/12, Guelph/Eramosa ON N1H 6H8
7913 Highway 7/12, Guelph/Eramosa ON N1H 6H8
Owning a home is a keystone of wealth… both financial affluence and emotional security.
Suze Orman