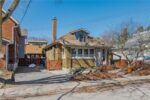18 Norman Avenue, Acton ON L7J 2R4
Immaculate Turn-Key Home with High-End Renovations Throughout!Welcome to this beautifully…
$1,050,000
129 Court Drive, Paris ON N3L 0L6
$1,095,000
Absolutely Gorgeous and Spectacular Brand New Never Lived In 4 bedroom + Loft, 4
bathroom executive home built by renowned “Losani Homes” situated on a 50ft Ravine
lot in a prime neighborhood of Paris, Ontario. Premium finishes, Spacious floor plan
& large oversized windows overlooking the green space & protected forest. Situated in
an enclave of executive residences, this 2 car-garage detached home offers 3500 sqft
of living space above grade, Spacious & high foyer area, 9.5 ft ceilings on main
floor & the 2nd floor & 8.5ft high ceiling in the basement, 8 ft doors on the main &
2nd floor. Stunning Open-concept plan is a perfect blend of Gorgeous living & family
rooms & upscale Chef’s kitchen with upgraded white Quartz countertop, and huge Quartz
Center Island space with cabinets and two large pantries. Separate Living and Family
room , a large Den for a modern home office setup, and main floor full-sized Laundry
room for convenience. Second floor offers 4 Spacious bedrooms with large oversized
windows and walk-in closets, 3 full bathrooms showcasing designer tile, glass
showers, bath soaker tub, double sinks & quartz counters. 4-piece Jack-and-Jill
bathroom w/separate bathing area , and 4-piece private ensuite. The primary bedroom
enjoys a 5-piece Ensuite, two spacious walk-in closets, and lots of natural light
throughout, plus a spacious open concept loft area for another seating space – a
perfect choice for this luxury setting!. Unfinished lower level with high ceiling and
a custom walk-out level separate entrance and legal Egress window provides an option
for an in-law suite & potential income!!. An excellent location with fantastic
amenities around – Easy access to HWY 403 & steps to Shopping plaza, Recreation
center, School, Parks & much more – A must see property!
Immaculate Turn-Key Home with High-End Renovations Throughout!Welcome to this beautifully…
$1,050,000
Beautifully Renovated Bungalow in Prime Family-Friendly Neighborhood! This fully updated…
$599,000

 411 Mcjannett Avenue, Milton ON L9T 7T8
411 Mcjannett Avenue, Milton ON L9T 7T8
Owning a home is a keystone of wealth… both financial affluence and emotional security.
Suze Orman