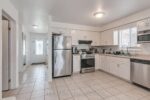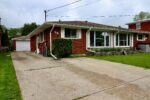6663 Concession 2, Rr. 22, Cambridge Road, Puslinch, ON N3C 2V4
Welcome to this private 4-acre, 4-bedroom, 4-bathroom, 2-storey home in…
$1,789,900
1298 WEST RIVER Road, Cambridge, ON N1R 5S5
$1,499,000
Where Tranquility and Timeless Style Meet! Set against a backdrop of mature trees and a gentle stream, this beautifully designed bungalow loft offers the perfect blend of peaceful country living with city conveniences just minutes away. The Grand River is directly across the road, you can take leisurely walks or canoe trips from the near by Foot Bridge, the ideal setting for nature lovers. Inside, the home is both spacious and welcoming. The main floor features a generous primary suite complete with a recently renovated 5-piece ensuite, including a free-standing soaker tub, an oversized glass shower with bench seating, double sinks, and direct access to the laundry room for ultimate convenience.The sunroom is a show stopper flooded with natural light thanks to skylights and large windows and it opens onto a large deck thats perfect for entertaining or relaxing in the serene, tree-lined backyard. The kitchen exudes cozy country charm with granite countertops and a walkout to a second deck overlooking the peaceful stream.Upstairs, you’ll find two roomy bedrooms and a full 4-piece bath, perfect for family or guests. The lower level offers versatility with two walkouts, a gas fireplace, a fourth bedroom with ensuite, and a dedicated craft or hobby room.Additional highlights include a double car garage, expansive windows throughout, and beautifully landscaped grounds that blend seamlessly into the surrounding natural beauty.This is a rare chance to own a distinctive home in an idyllic location country living just minutes from the city.
Welcome to this private 4-acre, 4-bedroom, 4-bathroom, 2-storey home in…
$1,789,900
Welcome to this beautifully renovated detached home in the sought-after…
$999,000

 188 Alma Street N, Guelph, ON N1H 5X5
188 Alma Street N, Guelph, ON N1H 5X5
Owning a home is a keystone of wealth… both financial affluence and emotional security.
Suze Orman