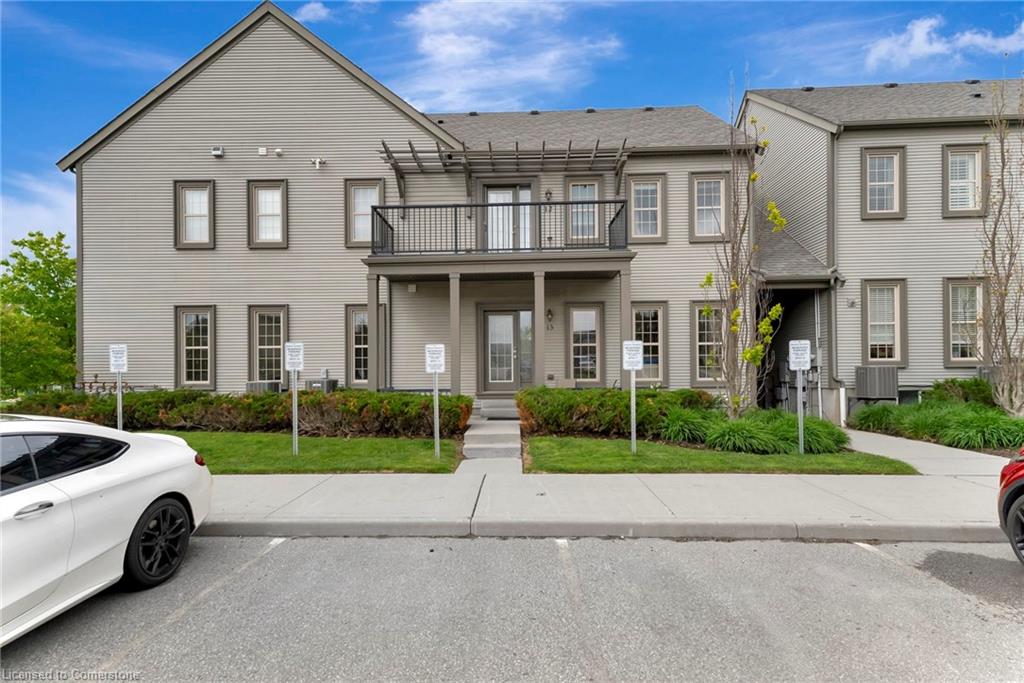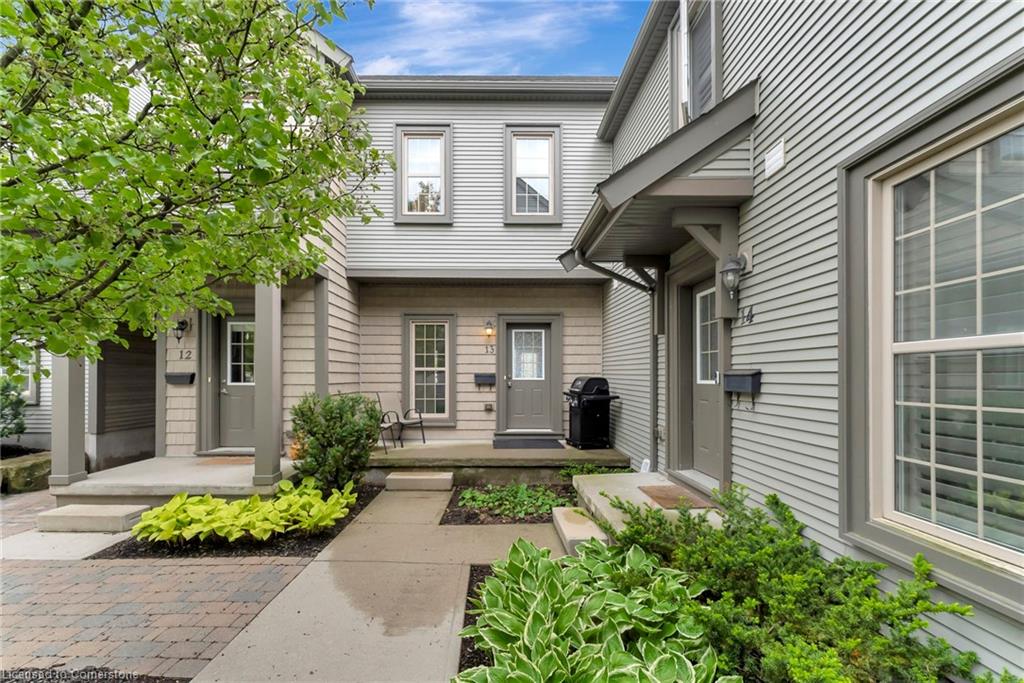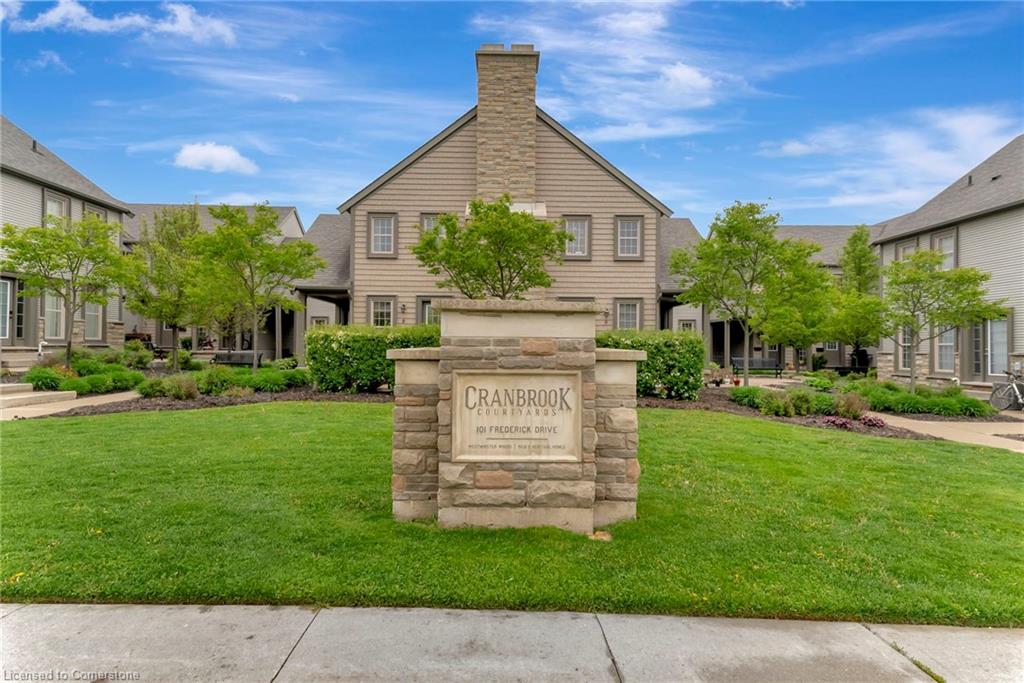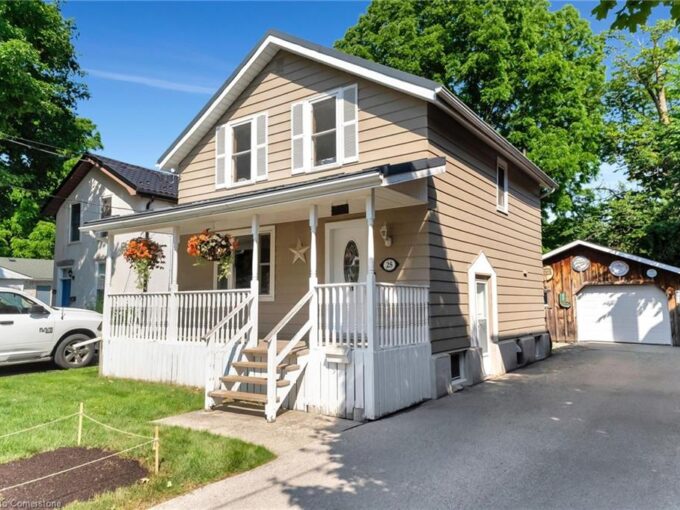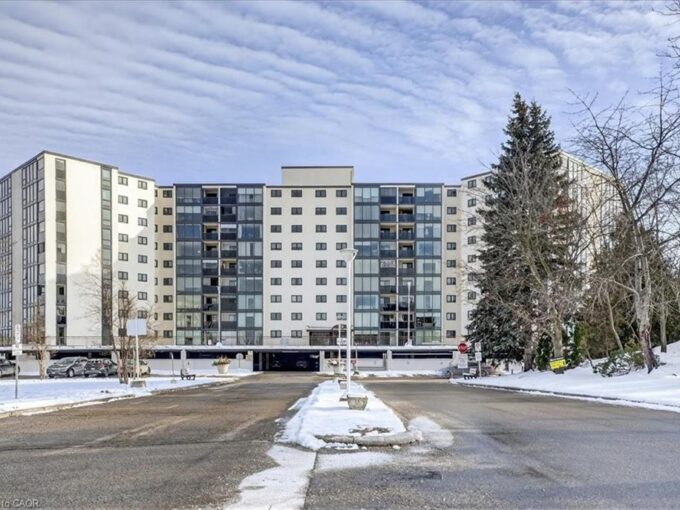13-101 Frederick Drive, Guelph ON N1L 0K7
13-101 Frederick Drive, Guelph ON N1L 0K7
$699,900
Description
Welcome to 13- 101 Frederick Drive, Guelph, a spacious & bright bungalow in South Guelph. This home is ideal for empty-nester, growing families or Multi-Generational Living. Welcome to this fully finished 5-bedroom bungalow nestled in the sought-after south end of Guelph. The main floor boasts an open-concept layout featuring a sunlit living room, dining area, and a modern kitchen equipped with stainless steel appliances and a convenient peninsula counter. Three generously sized bedrooms are located on the main level, including a large primary suite with a private 4-piece en-suite. The fully finished basement offers two additional spacious bedrooms, a large recreation room, and another 4-piece bathroom perfect for guests, teens, or extended family. Enjoy the convenience of nearby amenities, schools, parks, and easy access to public transit. Prime Location Highlights:Downtown Guelph: Approximately 10-minute drive University of Guelph: Approximately 10-minute drive Highway 401: Approximately 15-minute drive via the Hanlon Expressway. This home combines comfort, space, and an unbeatable location, don’t miss out on this fantastic opportunity!
Additional Details
- Property Sub Type: Row/Townhouse
- Zoning: R1-D
- Transaction Type: Sale
- Basement: Full, Finished
- Heating: Forced Air, Natural Gas
- Cooling: Outside/Surface/Open
- Parking Space: 1
Similar Properties
706-19 Woodlawn Road E, Guelph ON N1H 7B1
Super bright, 1380 sq ft CORNER unit in sought after…
$459,900
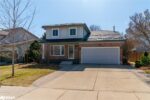
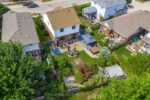 313 Millburn Boulevard, Centre Wellington, ON N1M 3S3
313 Millburn Boulevard, Centre Wellington, ON N1M 3S3

