#7 – 455 Guelph Avenue, Cambridge, ON N3C 0H2
This modern 3-bedroom townhouse is located in a sought-after Cambridge…
$739,000
#13 - 60 First Street, Orangeville, ON L9W 2E4
$759,900
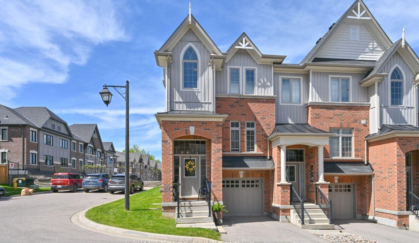
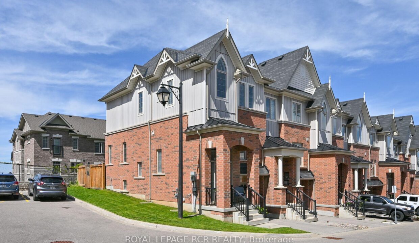
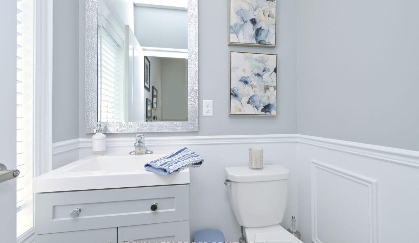
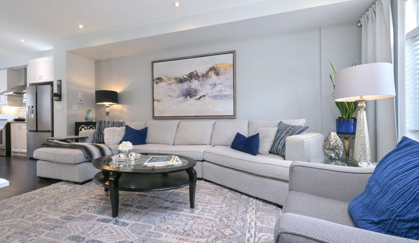
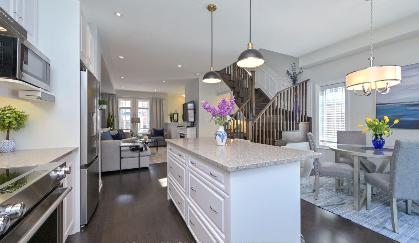
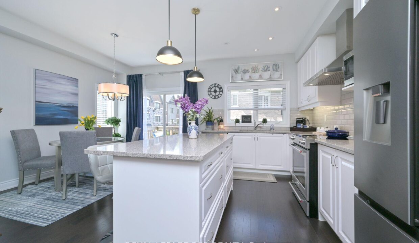
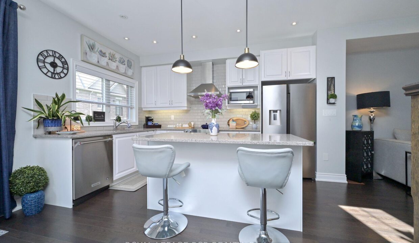
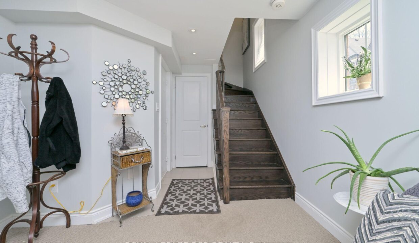
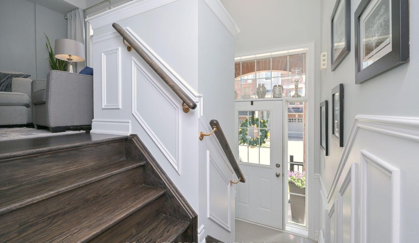
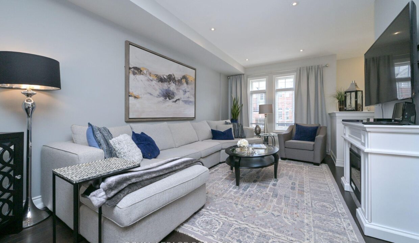
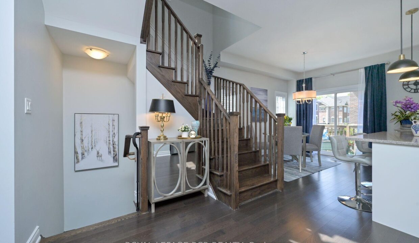
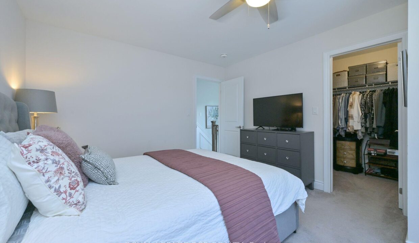
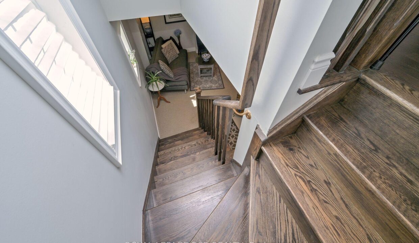
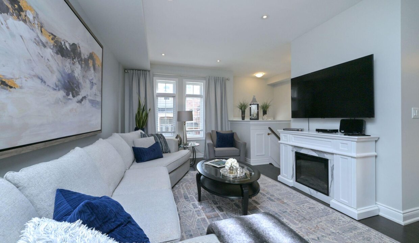
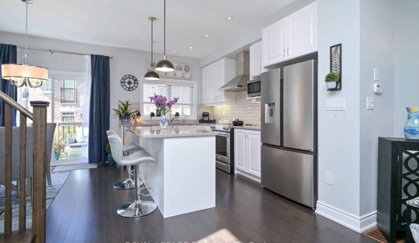
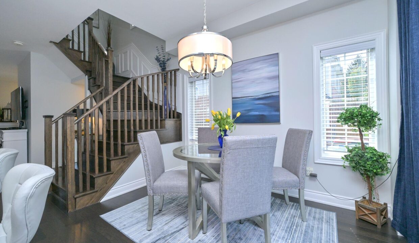
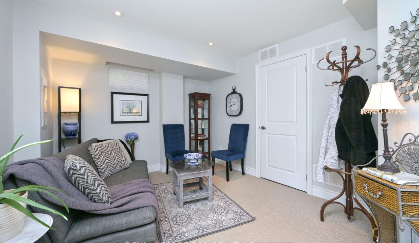
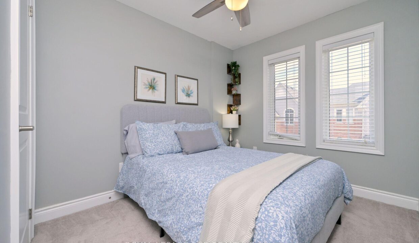
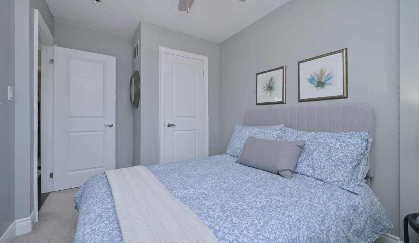
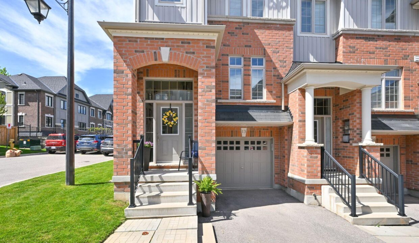
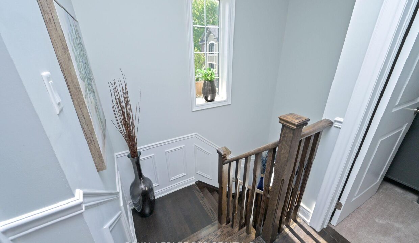
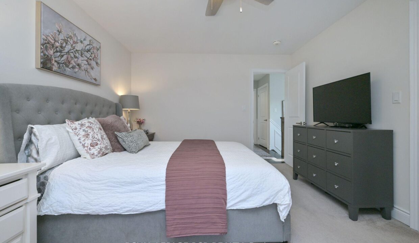
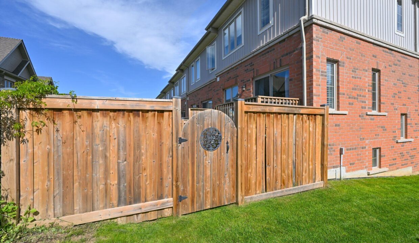
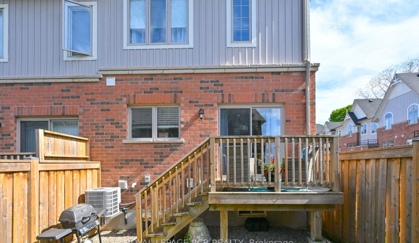
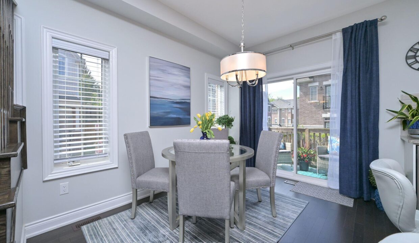

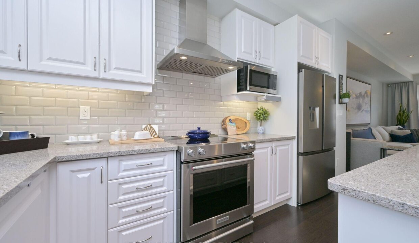
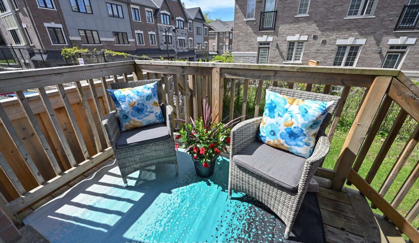
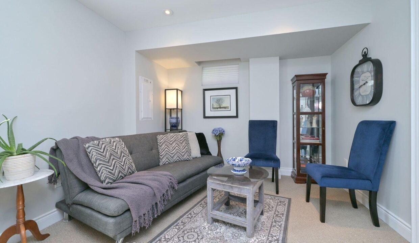
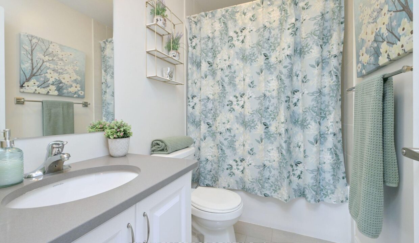
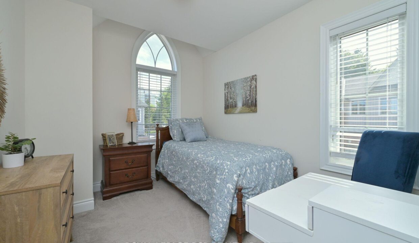
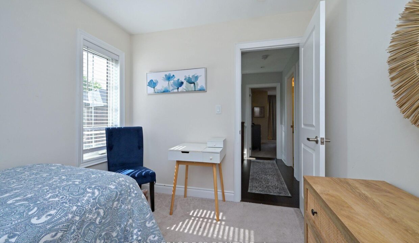
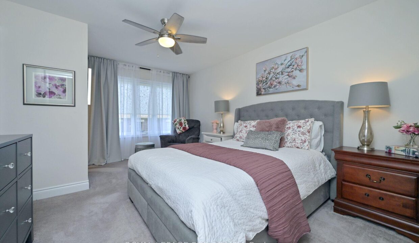
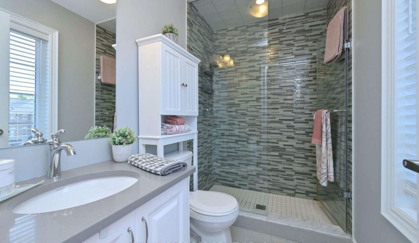
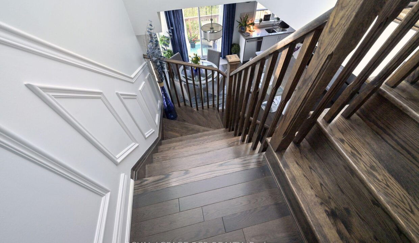
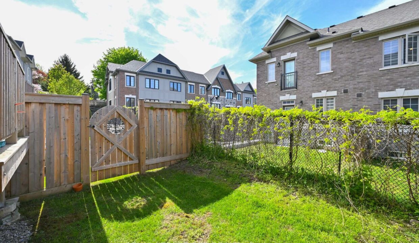
Are you looking for a stunning, fully upgraded executive townhome in downtown Orangeville – well you’ve found it! This three-bedroom, three-bathroom fully finished townhouse will check all the boxes for you, and being a corner unit, you can reap the benefits of extra windows for more natural light and a large side yard. Location can’t be beat within walking distance to downtown Orangeville for world class dining, boutique shopping, schools and all other amenities. Inviting front entry leads to a foyer with closet, 2 piece bath, and up to stunning open concept main floor. Adorned with upgraded hardwood floors, 9-foot ceilings, pot lights, custom milled wainscoting you’ll notice immediately. Large living room flows into the kitchen and dining area with walkout to deck overlooking fully fenced yard with side gate. Stellar gourmet kitchen boasts quartz counters, centre island, ceramic backsplash, undermount lighting, and top of the line stainless steel appliances are perfect for the executive chef. Upper level features a large primary bedroom with walk in closet and 3-piece ensuite with marble floors and walk in glass shower. 2 additional bedrooms, 4-piece upper bathroom and super convenient laundry complete the upper level. Even more living space in the finished lower level rec room with above grade windows and access to the garage. Even more upgrades include Quartz vanities in all bathrooms, upgraded oak staircase/railings and more. Rough in Central Vac. Seeing is believing so don’t miss out on the one you’ve been waiting for!
This modern 3-bedroom townhouse is located in a sought-after Cambridge…
$739,000
Investors Dream, Approx 4 Acres Land With Frontage Of 398…
$1,699,900
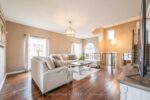
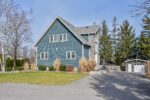 195 Hwy 5, Hamilton, ON L9H 5E2
195 Hwy 5, Hamilton, ON L9H 5E2
Owning a home is a keystone of wealth… both financial affluence and emotional security.
Suze Orman