79 Rennie Drive, Kitchener, ON N2A 1J4
**Welcome to Beautiful Stanley Park!** This sought-after, family-friendly neighbourhood is…
$650,000
13 Dewberry Drive Drive, Kitchener ON N2B 0A9
$649,000
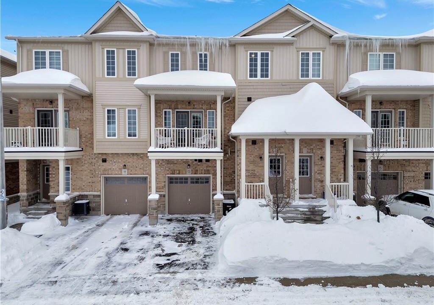
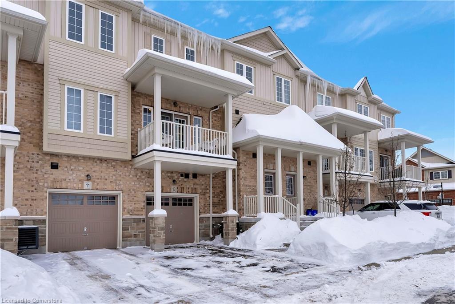
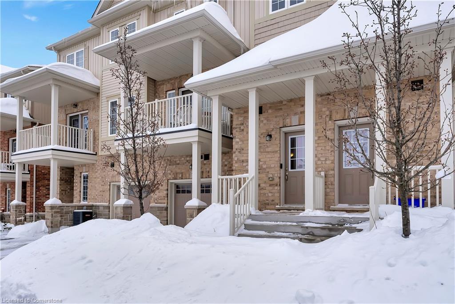
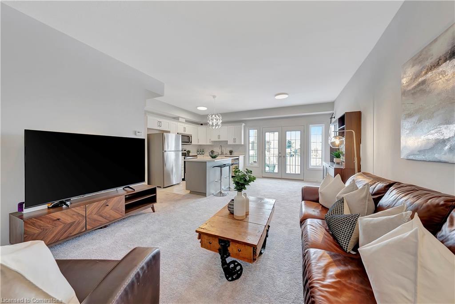
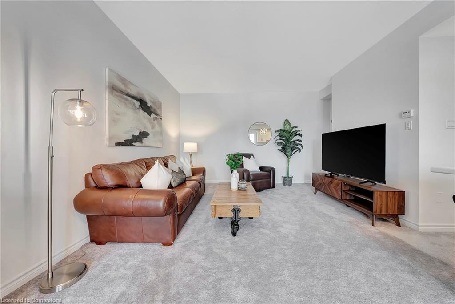
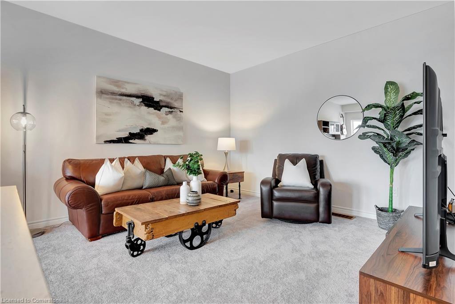
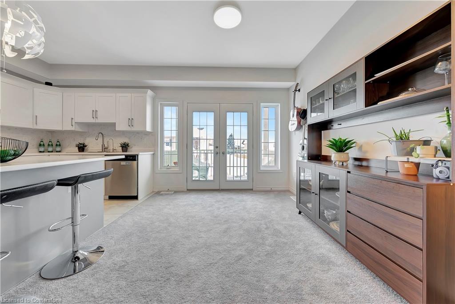
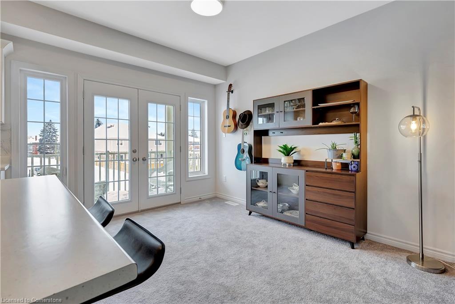
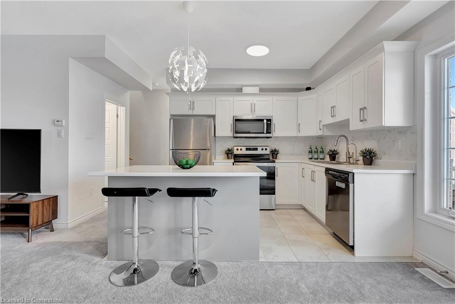
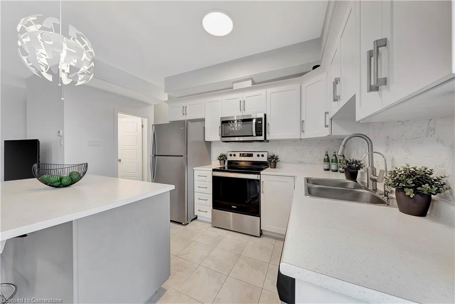
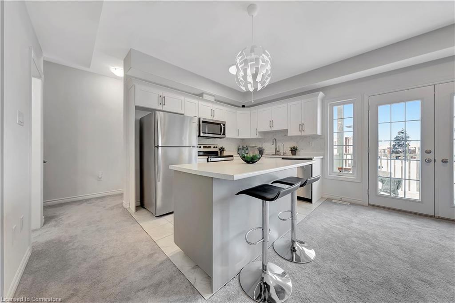
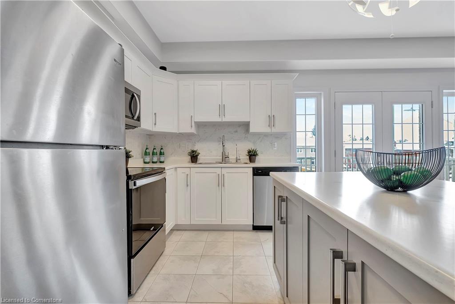
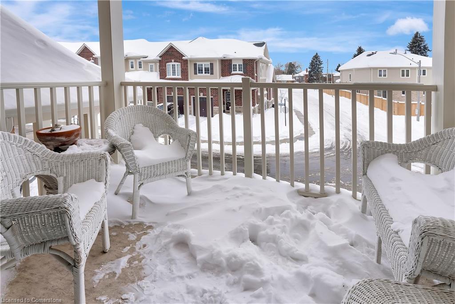
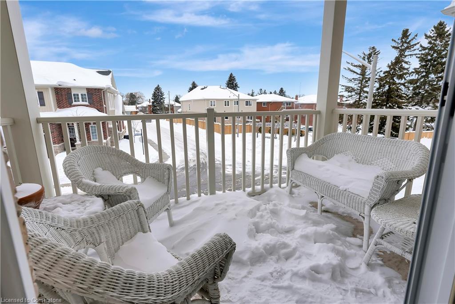
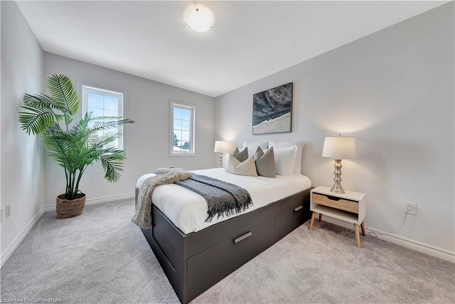
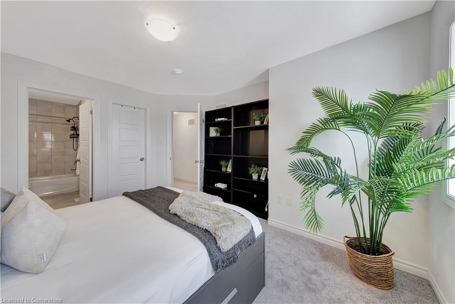
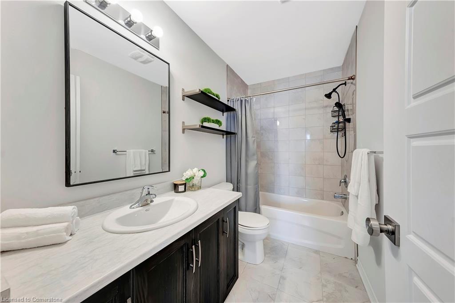
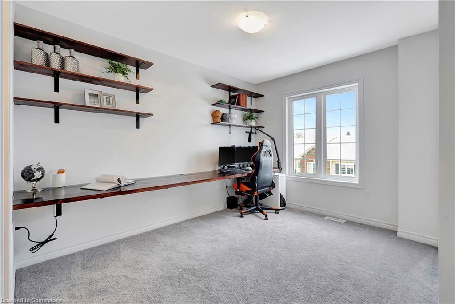
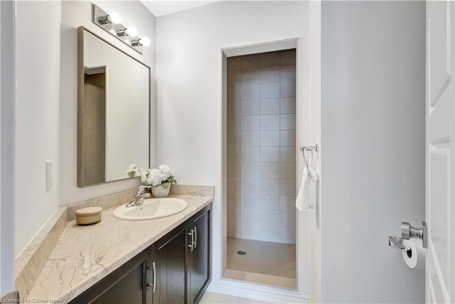
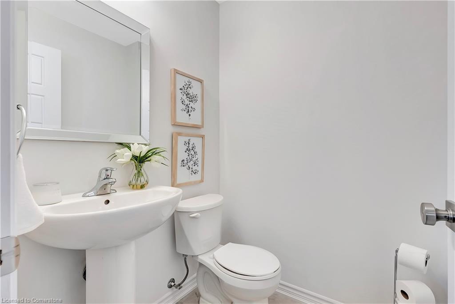
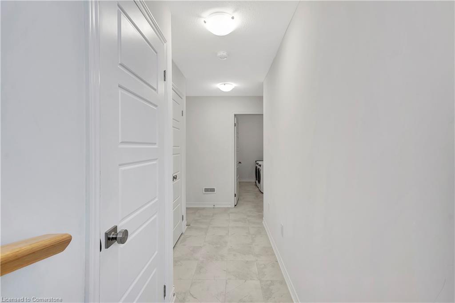
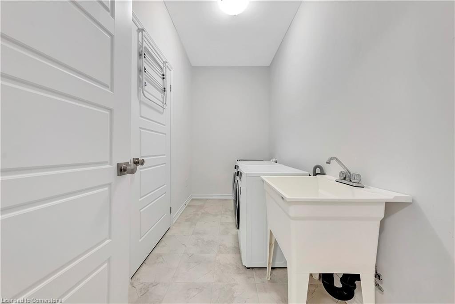
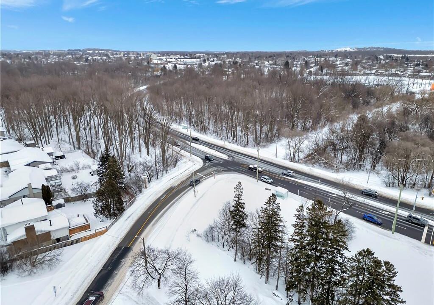
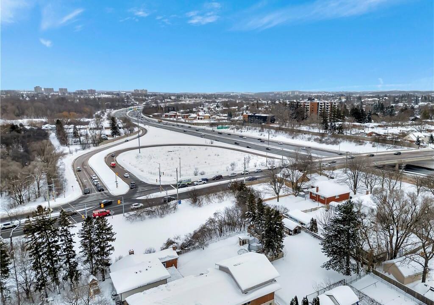
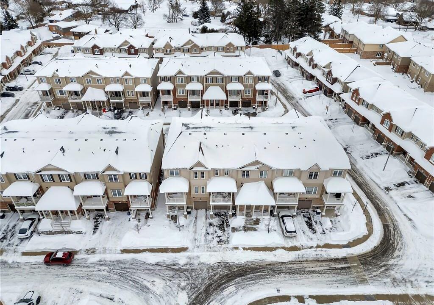
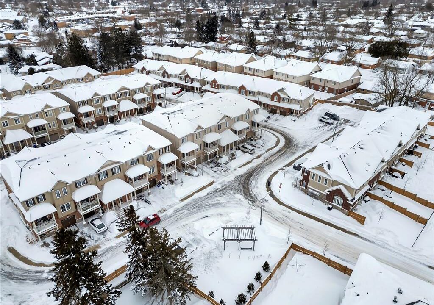
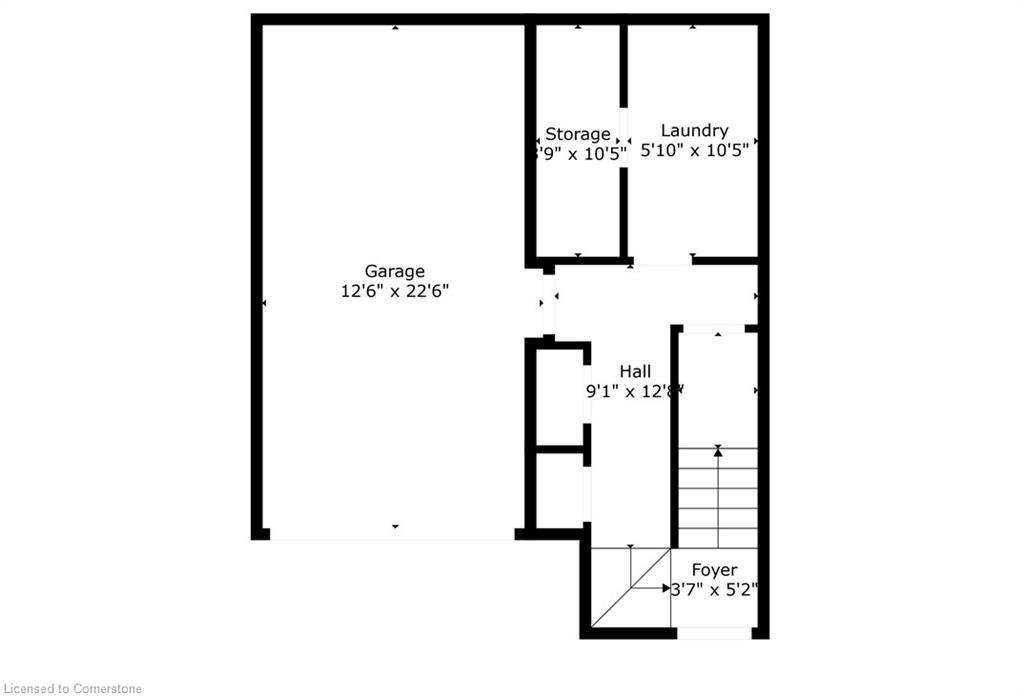
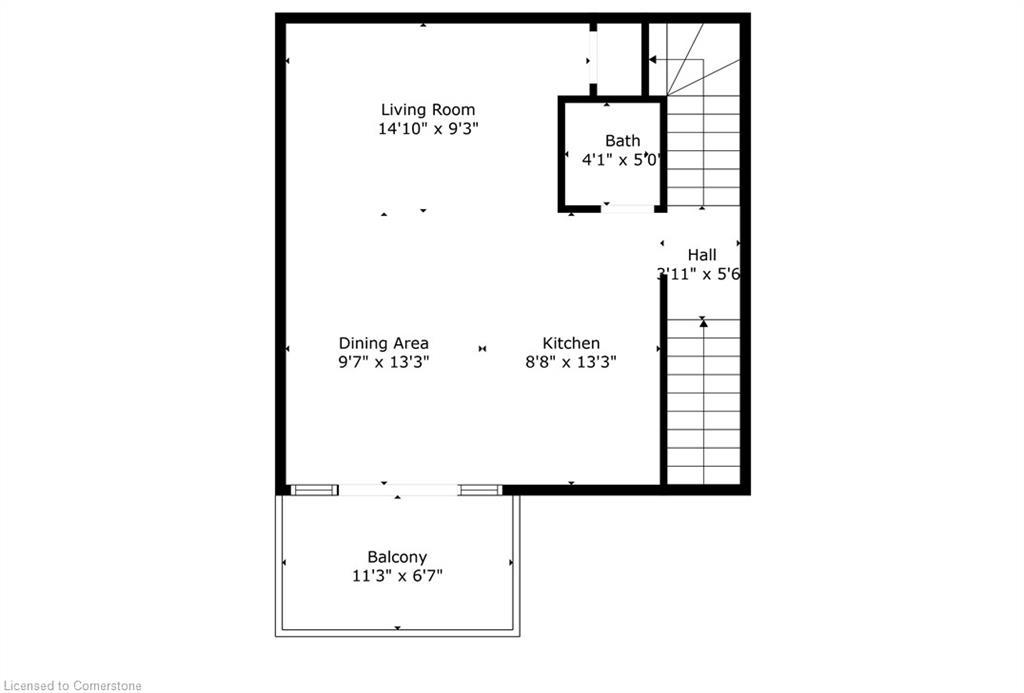
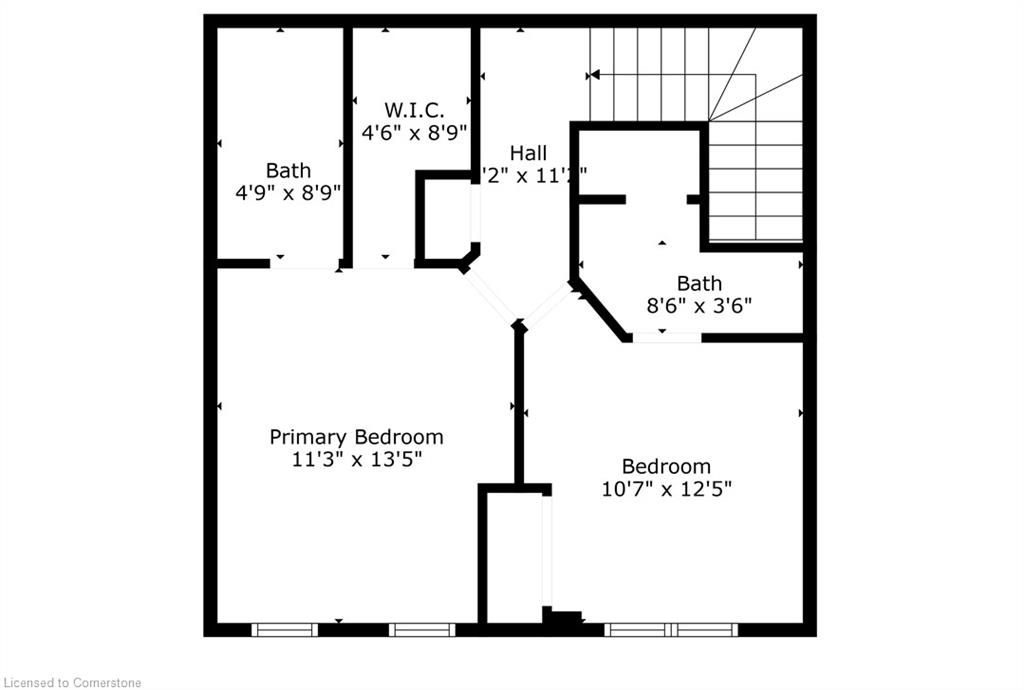
Welcome to 13 Dewberry Dr., a beautifully maintained 4-year-old freehold townhome nestled in the desirable established Rosemount neighbourhood! This modern home offers the perfect balance of style, comfort, and convenience—just minutes from downtown Kitchener, the expressway and Stanley Park Conservation. Step inside to discover a bright and inviting space, where neutral tones, abundant natural light, and meticulous upkeep create an atmosphere of warmth and elegance. The spacious, open-concept kitchen is a chef’s dream, boasting upgraded stainless steel appliances, ample cabinetry, a large island, and seamless flow into the dining and main living area—ideal for entertaining and everyday living. Enjoy the outdoors on your private balcony, and the convenience of a main level powder room. Upstairs, you’ll find two generously sized bedrooms, each with its own full ensuite bathroom. The primary suite features a walk-in closet and a luxurious 4-piece ensuite, while the secondary bedroom includes its own private bathroom with a walk-in shower—perfect for guests or family members. In the lower level you’ll find a large laundry room, utility room, several closets and direct access to the full sized garage! With its modern design, prime location, and exceptional features, this home is a rare find. Don’t miss your chance to make it yours!
**Welcome to Beautiful Stanley Park!** This sought-after, family-friendly neighbourhood is…
$650,000
Welcome to 339 Misty Cres, nestled in the sought-after Grand…
$824,900
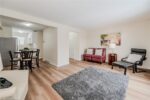
 1109-160 Macdonell Street, Guelph ON N1H 0A9
1109-160 Macdonell Street, Guelph ON N1H 0A9
Owning a home is a keystone of wealth… both financial affluence and emotional security.
Suze Orman