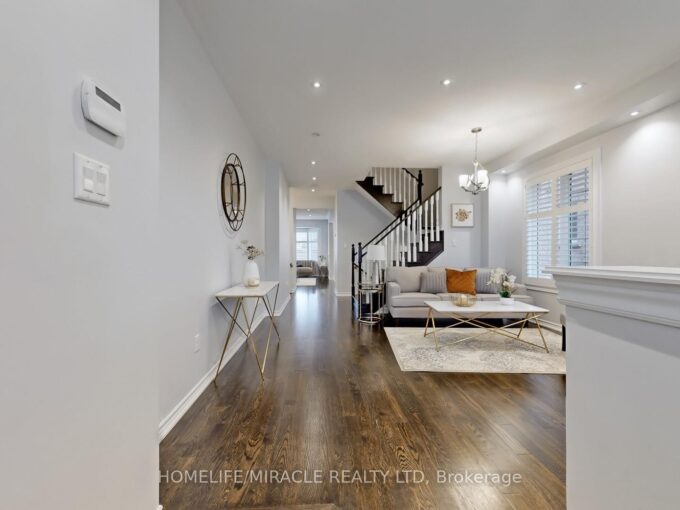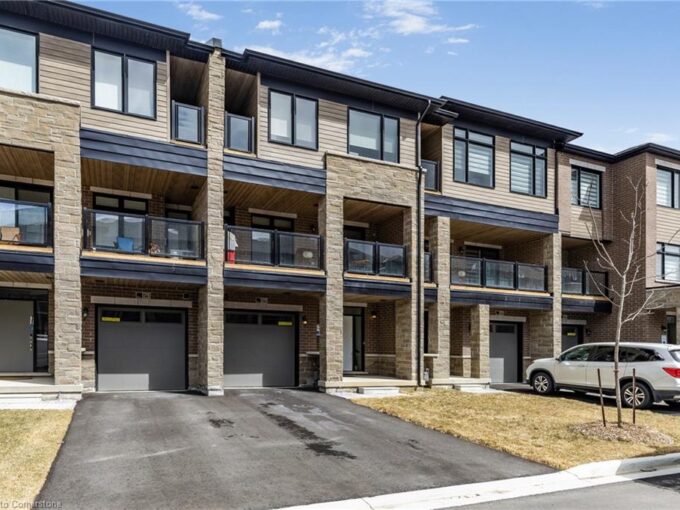#130 – 165 Hampshire Way, Milton, ON L9T 8M7
#130 - 165 Hampshire Way, Milton, ON L9T 8M7
$759,900
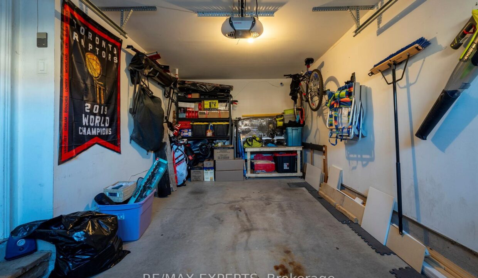
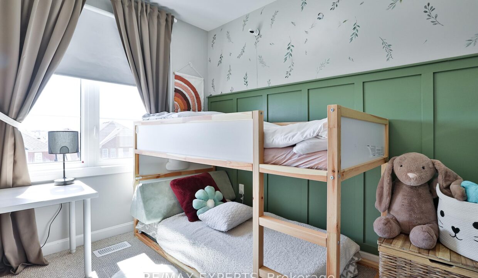
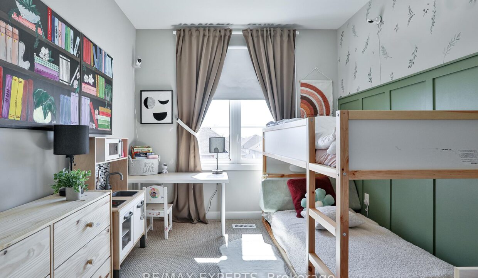
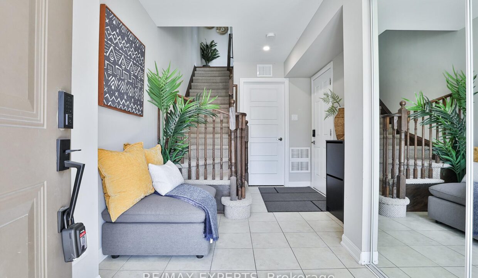
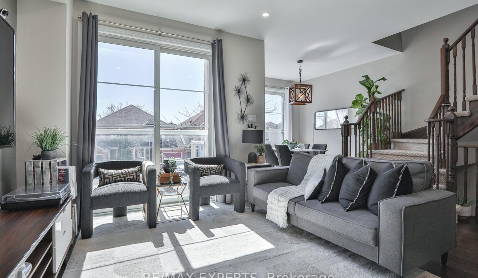
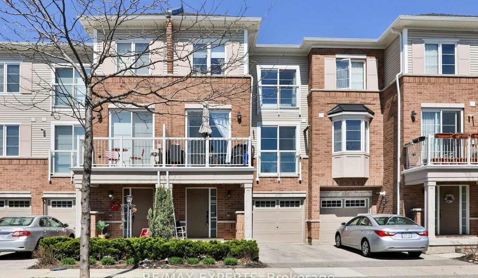
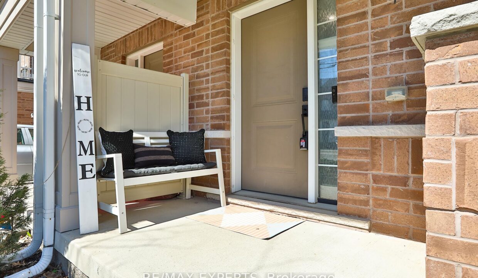
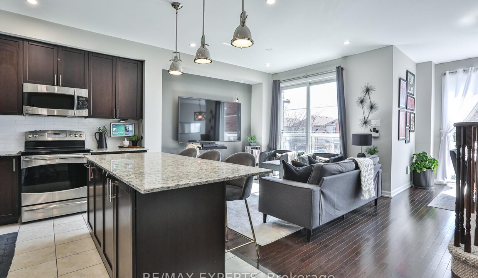
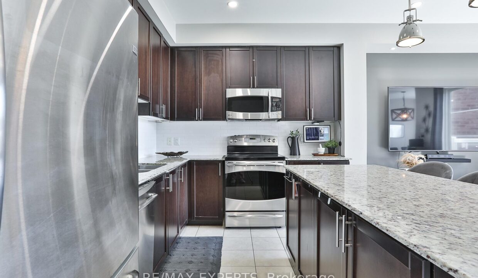
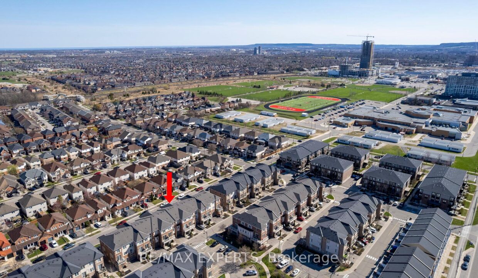
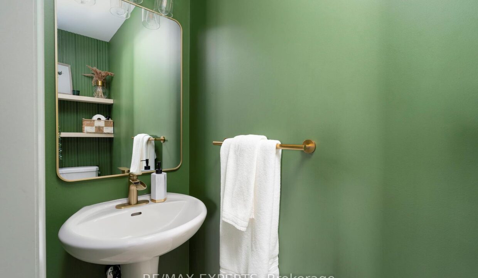
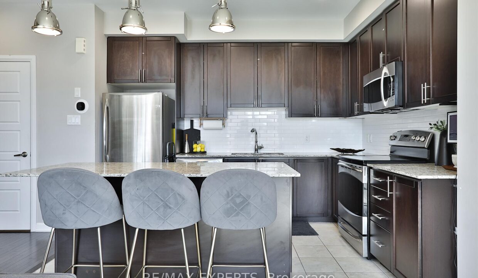
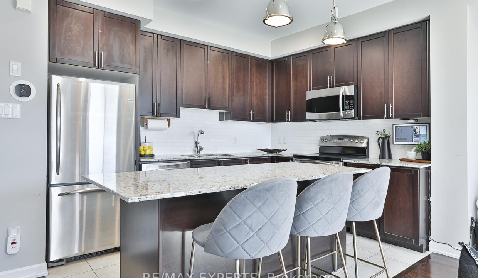
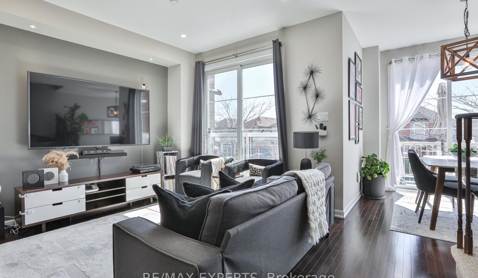
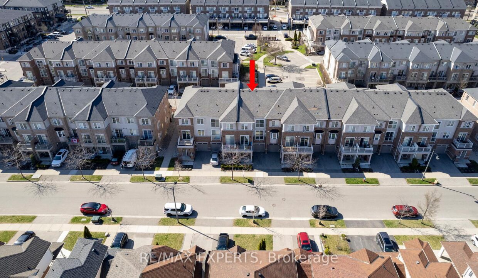
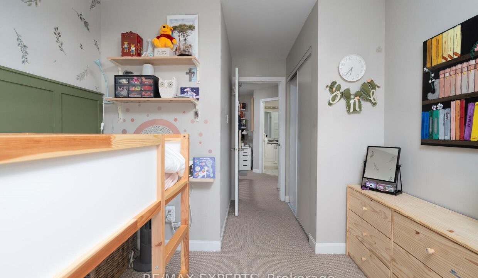
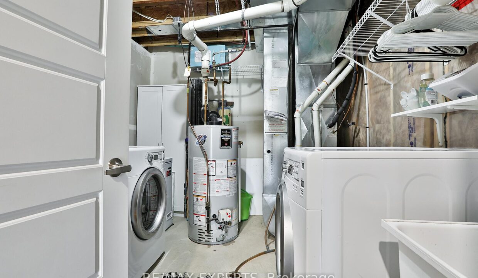
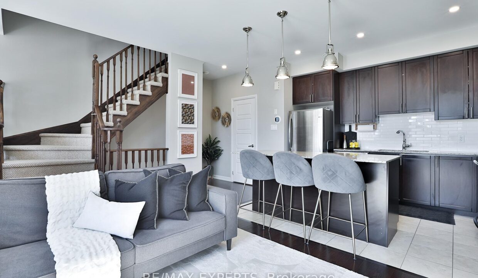
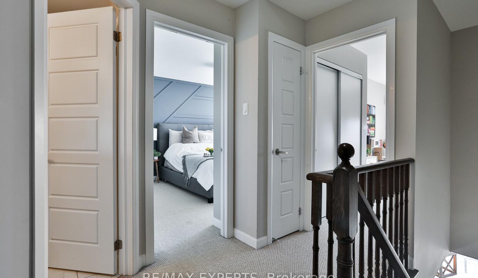
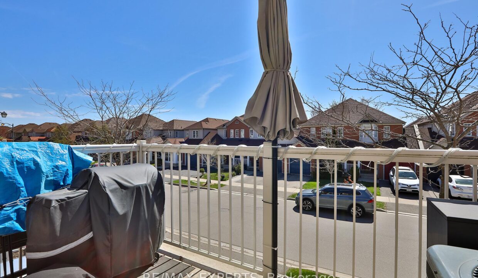
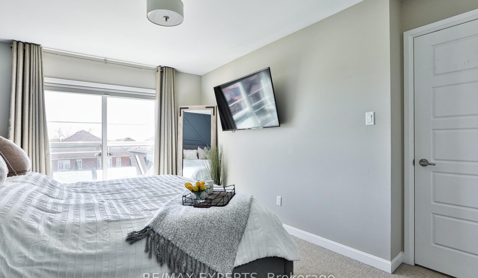
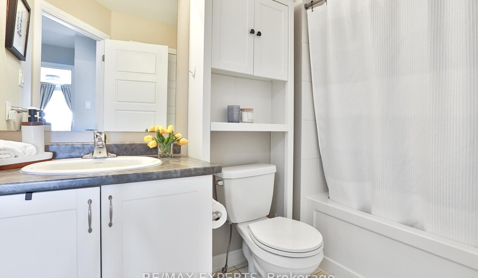
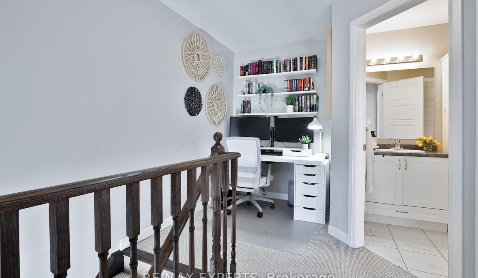
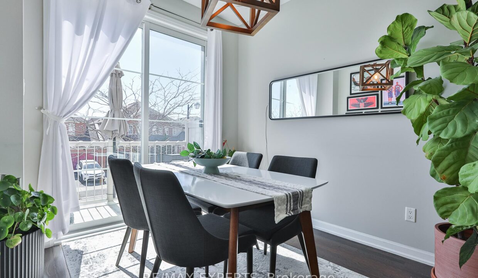
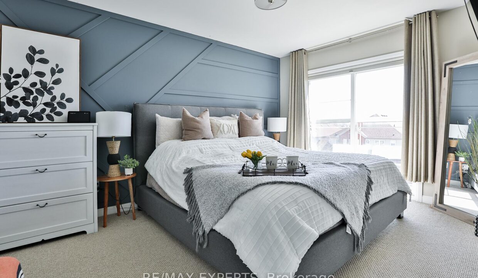
Description
Welcome to this meticulously designed charming freehold townhome offering the perfect blend of convenience and comfort. Bright and airy, step inside the open-concept main level featuring 9-foot ceilings with pot lights throughout, hardwood floors, and chef’s kitchen with granite countertops, oversized island, and a walk-out balcony – perfect for hosting and entertaining. The third floor boasts a spacious primary bedroom with a walk-in closet and custom trim work, expansive windows, and a convenient office nook ideal for work-from-home (WFH) needs. The second bedroom offers a bright and spacious layout with a generous closet and large window. Adding to the convenience, this home includes a private garage with direct interior access, providing security, and extra storage. Conveniently located minutes from Highway 401, Go Station, and within close proximity to schools, parks, shopping, and more. A rare opportunity to own a beautifully updated townhome in an unbeatable location don’t miss out!
Additional Details
- Property Age: 6-15
- Property Sub Type: Att/Row/Townhouse
- Transaction Type: For Sale
- Basement: None
- Heating Source: Gas
- Heating Type: Forced Air
- Cooling: Central Air
- Parking Space: 1
Similar Properties
1543 Hilson Heights, Milton ON L9E 1V5
Welcome to modern living in this beautifully designed 3-bedroom, 2.5-bath…
$889,000
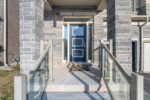
 19 Thompson Drive, Guelph, ON N1E 7A5
19 Thompson Drive, Guelph, ON N1E 7A5

