280 Main Street, Cambridge, ON N1R 1X7
Welcome to this charming 3+1-bedroom, 2-storey home nestled on a…
$649,900
130-20 Isherwood Avenue, Cambridge ON N1R 8P9
$739,900
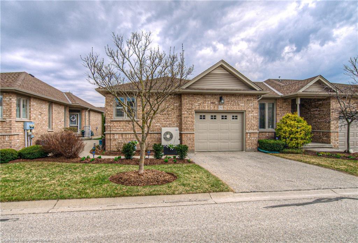
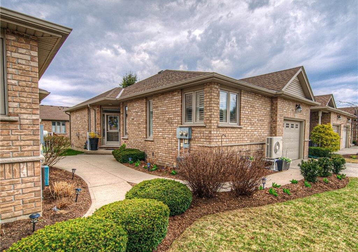
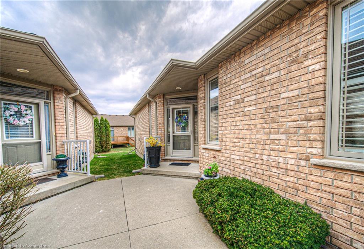
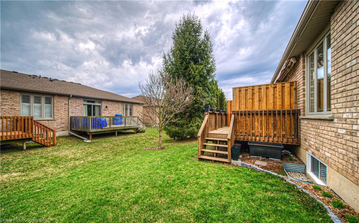
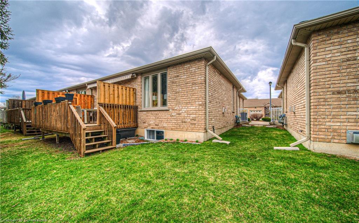
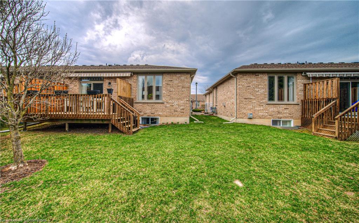
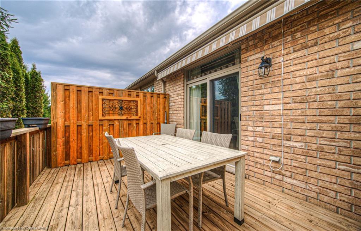


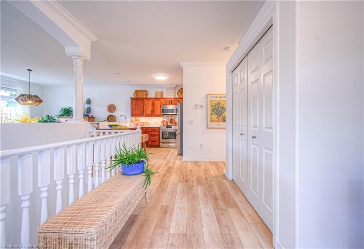
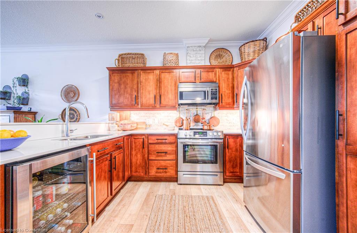

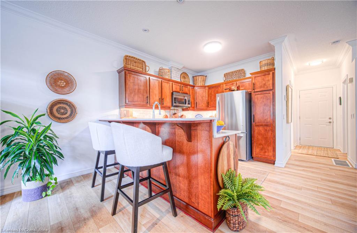
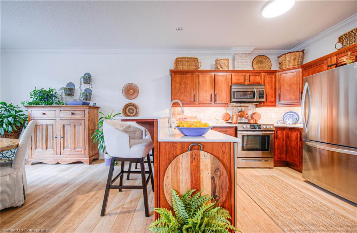
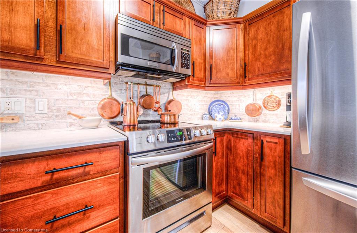
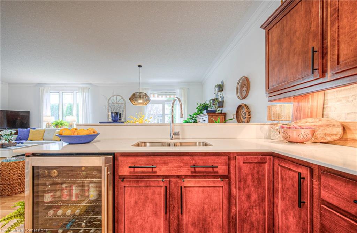
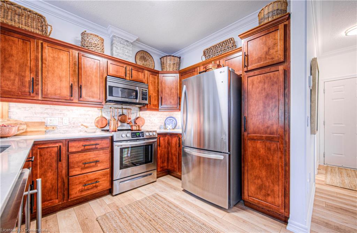
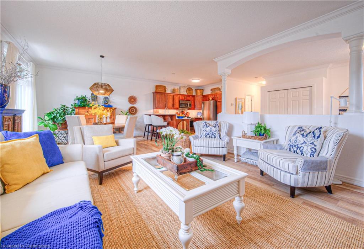
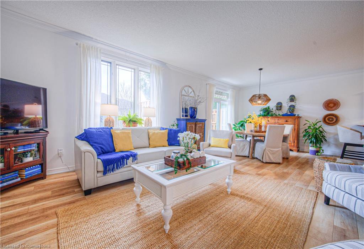
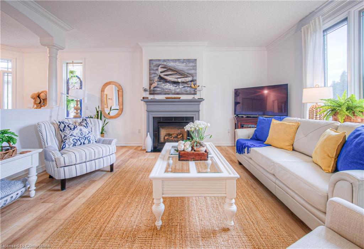
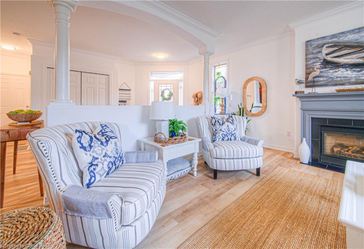
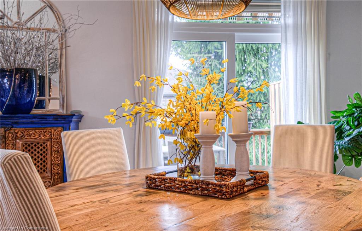
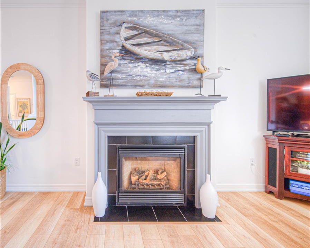
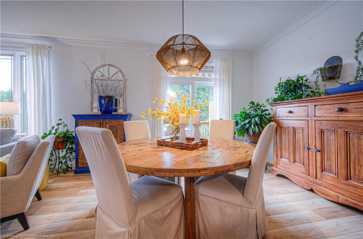
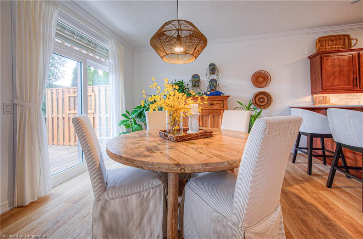
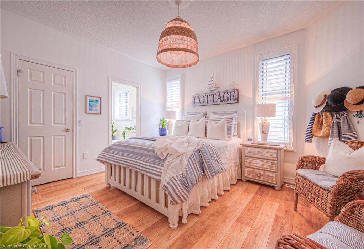
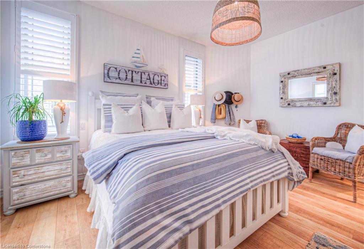
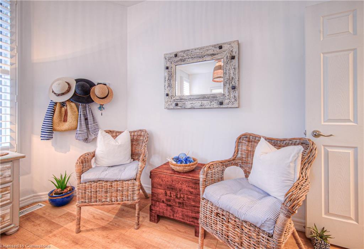
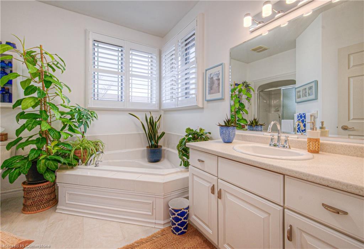
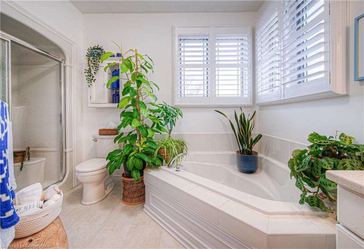
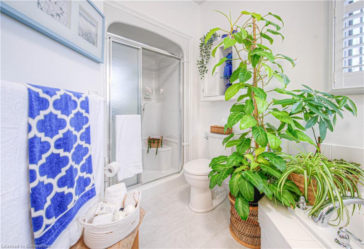
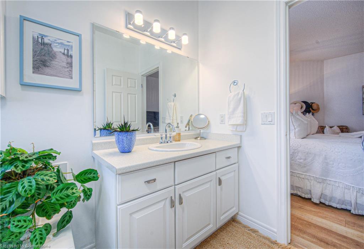
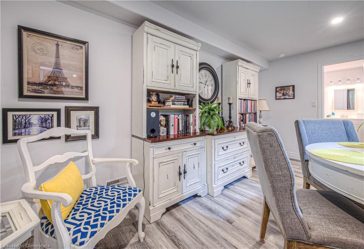
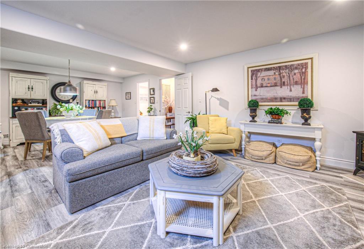
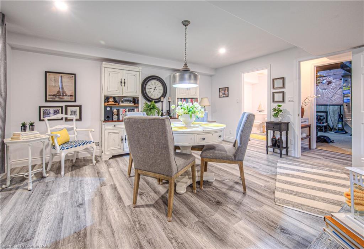
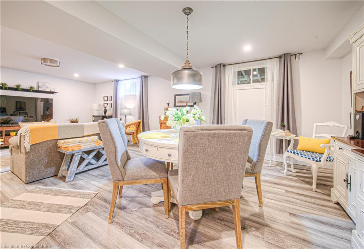
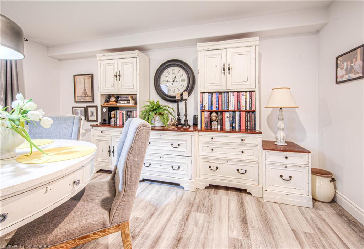
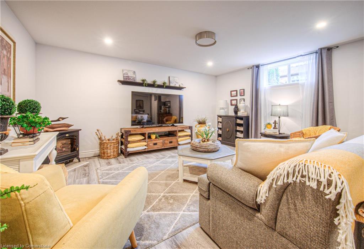
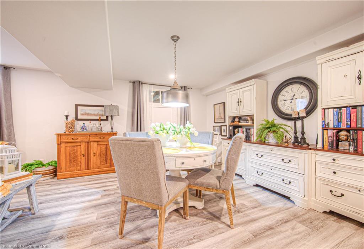
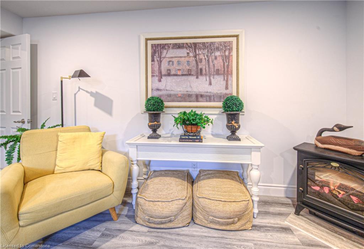
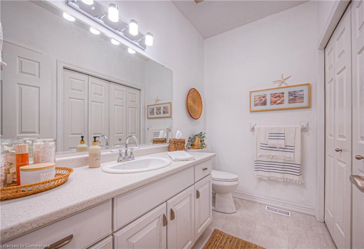
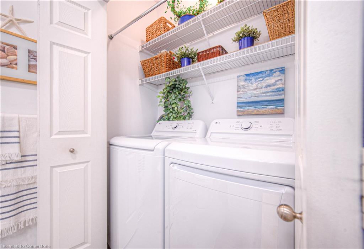
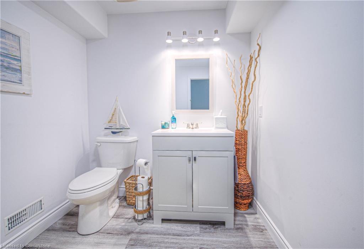
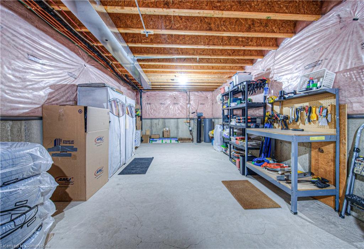
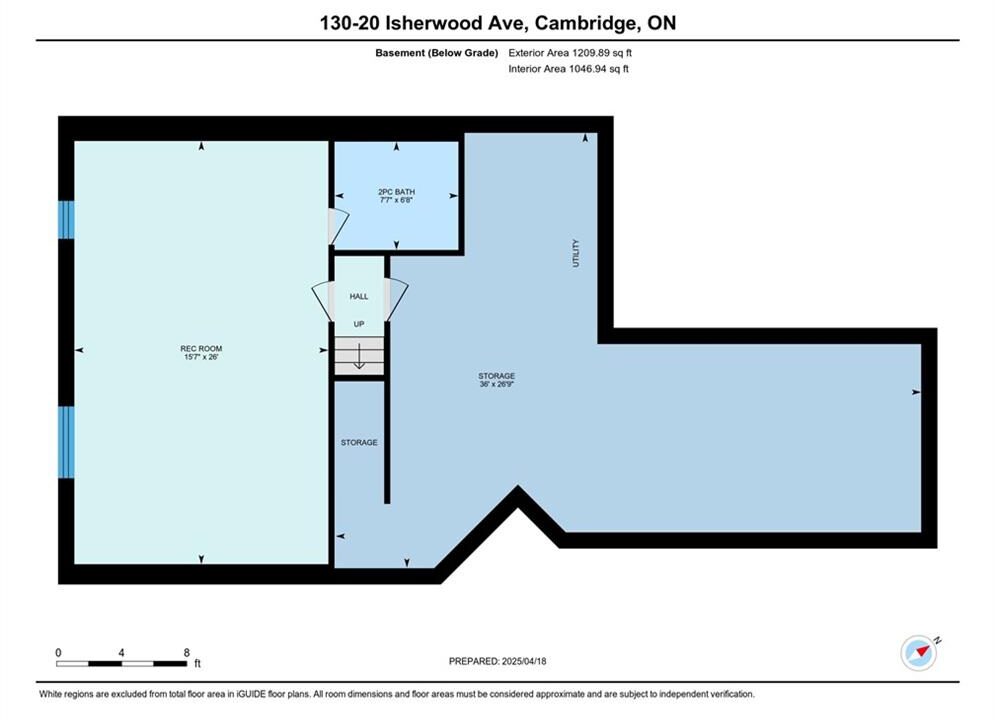
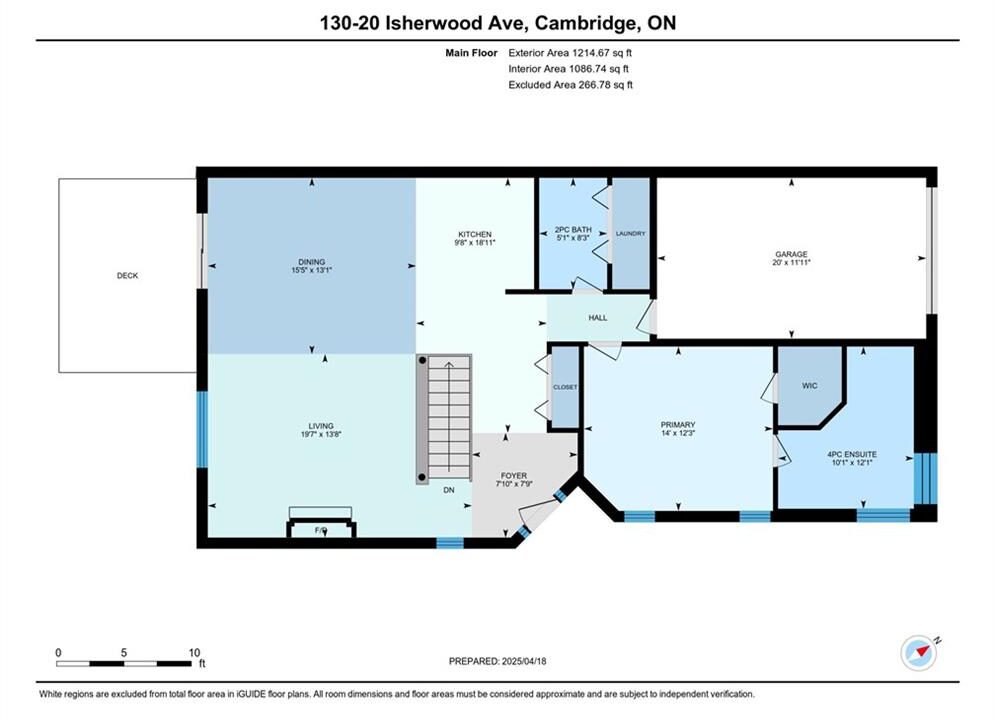
Welcome to this bright and spacious Cedar Model end unit bungalow condo, located in the desirable Woodland Ridge adult lifestyle community in North Galt. Built in 2008 and recently updated, this carpet-free home offers modern finishes, low-maintenance living, and an unbeatable location just off Highway 24 and only 10 minutes to Highway 401.
Step inside and be greeted by a light-filled open-concept layout with 9-foot ceilings and elegant crown moulding in the living, dining, kitchen, and entryway. Freshly painted throughout, this move-in ready home features one spacious bedroom with an ensuite bath, and a versatile finished recreation room that can easily be modified to add an additional bedroom.
Enjoy stylish updates including:
Quartz countertops and stainless steel sink in the kitchen with new plumbing fixtures
New toilets, faucets, and lighting throughout
Recently purchased LG fridge and washer/dryer
New flooring on the main level, rec room, and bathrooms
New patio sliding door (2024) leading to a private rear deck with an electric-powered awning with LED lights and remote control
Stay comfortable year-round with a Mitsubishi Electric heat pump/AC and air handler (2023) and cozy up by the gas fireplace in the living room. There’s also a roughed-in gas line in the rec room ready for a future fireplace.
Additional features include:
Oversized single garage (19’8” x 11’10”) with private driveway
Monthly condo fees ($512) include exterior maintenance: snow removal, lawn care, windows, doors, roof, deck, driveways, garage door, and building insurance
2024 property taxes: $4772.45
Roof approx. 5 years old
Enjoy peaceful, maintenance-free living in a friendly and welcoming community with all the conveniences just minutes away.
Welcome to this charming 3+1-bedroom, 2-storey home nestled on a…
$649,900
Welcome to 36 Blacklock Street, a beautifully upgraded 4-bedroom detached…
$939,000
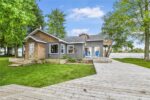
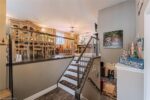 52 Amelia Street, Paris ON N3L 1Z6
52 Amelia Street, Paris ON N3L 1Z6
Owning a home is a keystone of wealth… both financial affluence and emotional security.
Suze Orman