74 Aberfoyle Mill Crescent, Puslinch ON N0B 2J0
Discover UNPARALLELED SERENITY and privacy in this EXCEPTIONAL BUNGALOW, perfectly…
$1,550,000
130 Bastille Street, Hamilton ON L9B 2G9
$929,900
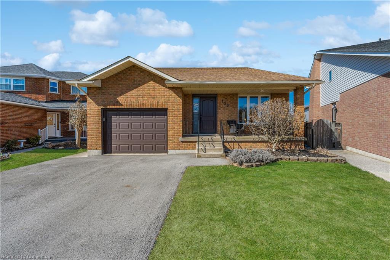
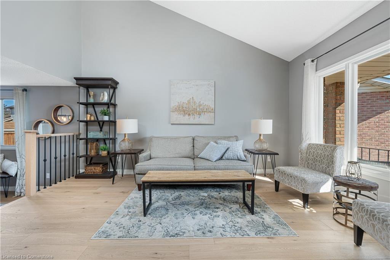
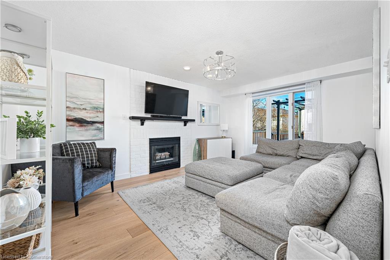
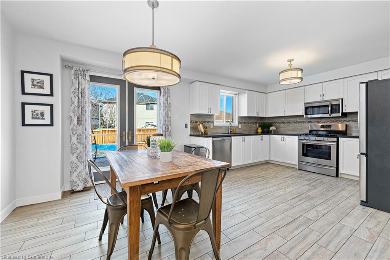
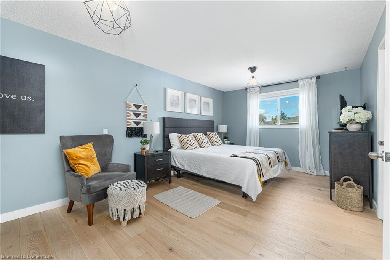
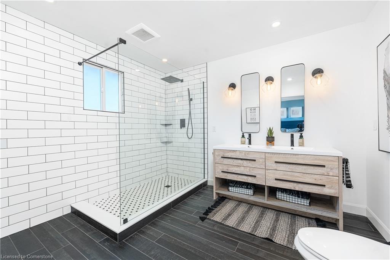
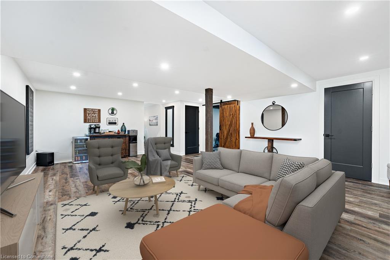
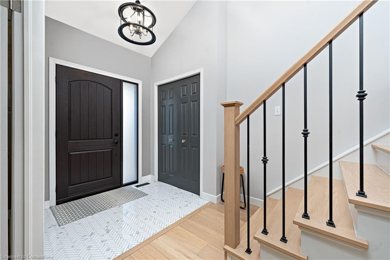
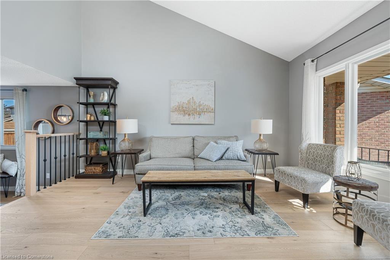
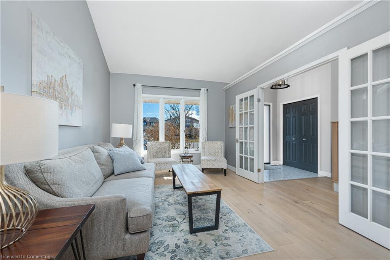
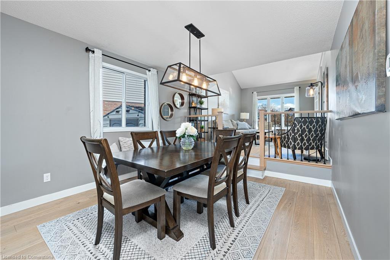
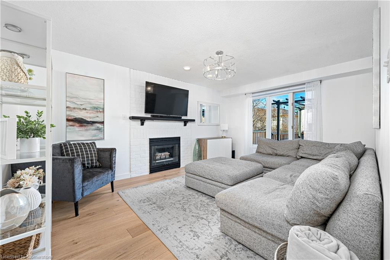
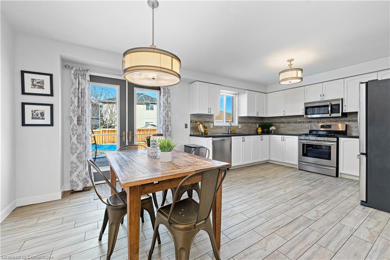
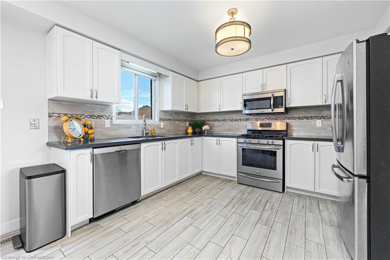
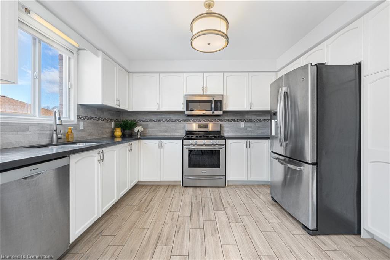
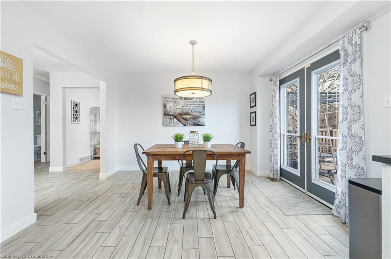
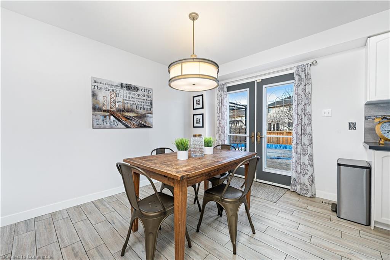
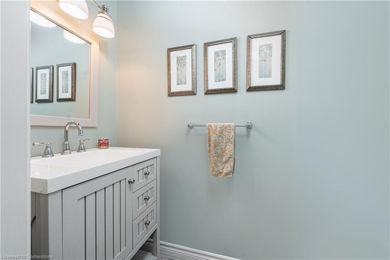
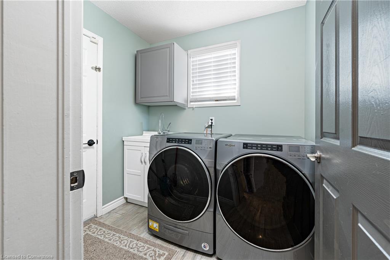
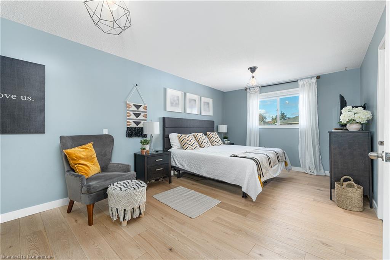
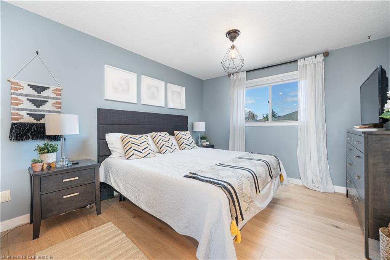
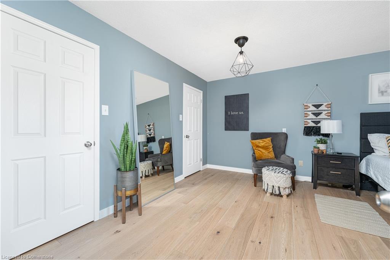
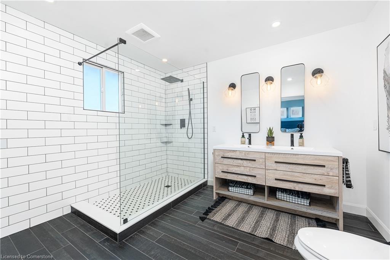
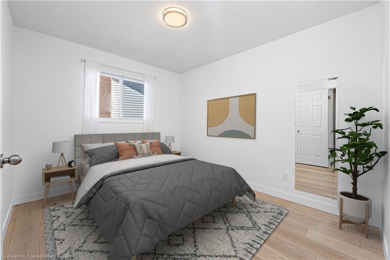
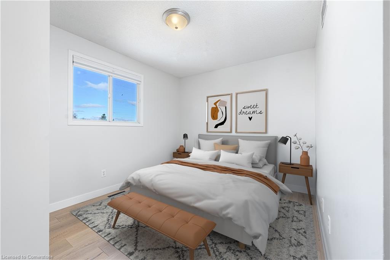
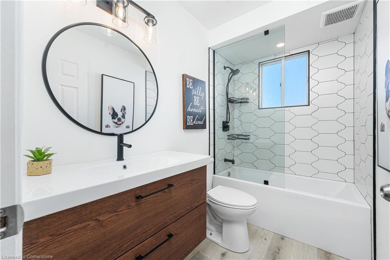

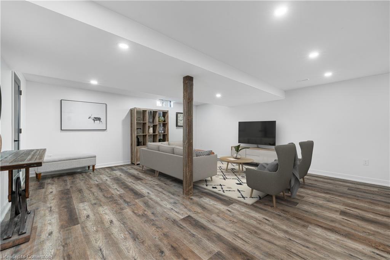
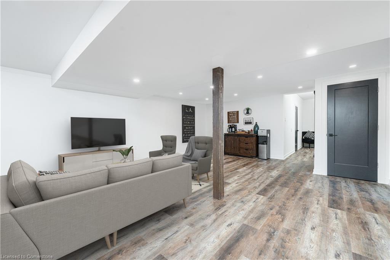
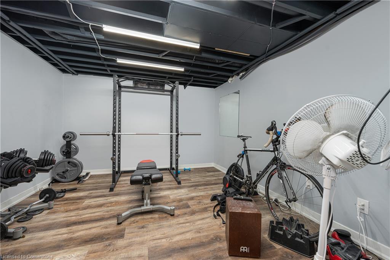

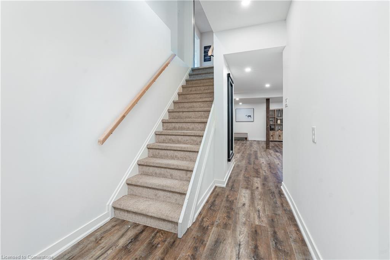
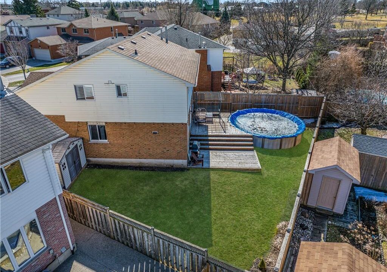
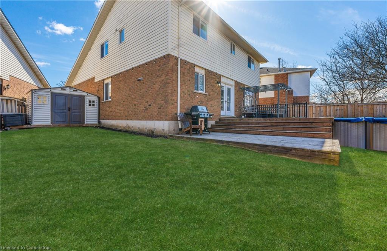
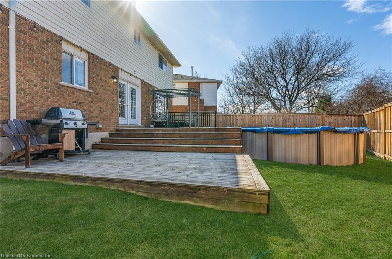
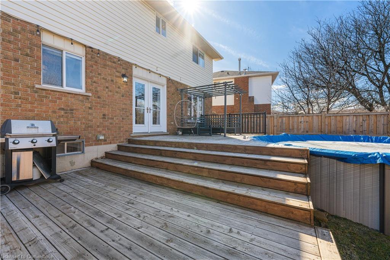
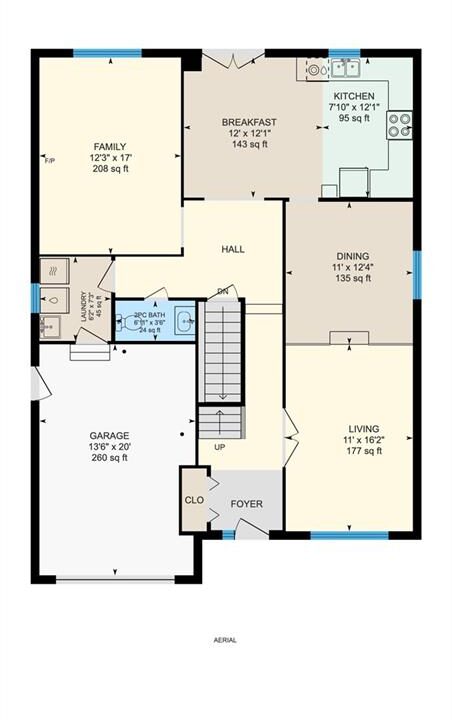
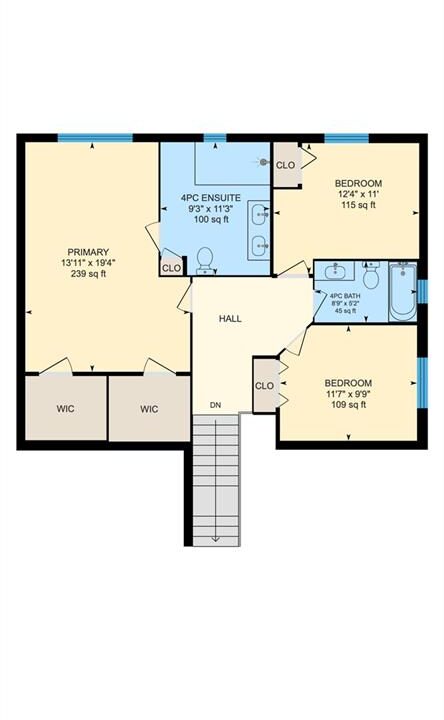
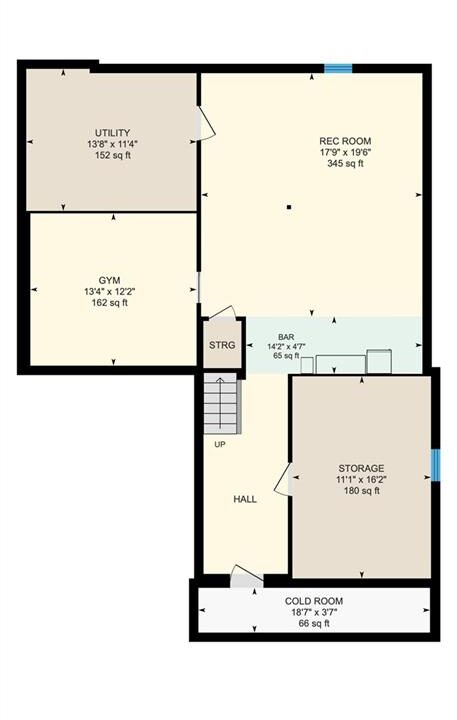
STUNNING CENTRAL MOUNTAIN HOME – UPDATED, SPACIOUS, AND MOVE-IN READY Welcome to this beautifully updated home in one of Hamilton Mountain’s most desirable neighbourhoods. Offering nearly 3,000 sq. ft. of finished living space, this home provides the perfect balance of style, comfort, and convenience. Located in the family-friendly community of Barnstown, this home is surrounded by top-rated elementary schools and just minutes from Mohawk College, making it an excellent choice for families focused on education. Enjoy the convenience of nearby shopping centres, parks, and recreational facilities, all contributing to an outstanding suburban lifestyle. Step inside to discover a thoughtfully updated interior that blends modern design with timeless elegance. The main and bedroom levels feature luxurious hardwood flooring, bringing warmth and sophistication to the space. The updated white kitchen is both stylish and functional, perfectly complementing today’s home design trends. Upstairs, you’ll find spacious bedrooms, including a primary suite with a luxurious ensuite bath, along with a beautifully finished main bathroom. Every detail has been carefully selected to create a high-end, move-in-ready home. With a fully finished basement, this home offers extra living space for a recreation room, home office, or guest suite—ideal for growing families or entertaining guests. This is your opportunity to own a home in a prime Central Mountain location, where education, community, and modern living come together.
Discover UNPARALLELED SERENITY and privacy in this EXCEPTIONAL BUNGALOW, perfectly…
$1,550,000
Welcome to your dream oasis nestled in the lap of…
$2,099,900
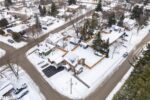
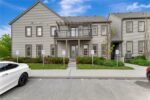 13-101 Frederick Drive, Guelph ON N1L 0K7
13-101 Frederick Drive, Guelph ON N1L 0K7
Owning a home is a keystone of wealth… both financial affluence and emotional security.
Suze Orman