416 Forestlawn Road, Waterloo, ON N2K 2J6
Welcome to 416 Forestlawn Road in Waterloo! This charming 4-bedroom,…
$1,350,000
130 Selkirk Drive, Kitchener, ON N2E 1M4
$599,900
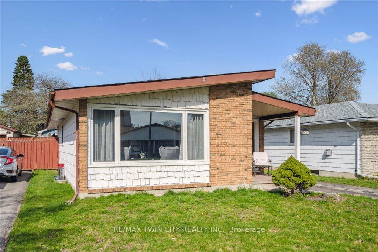
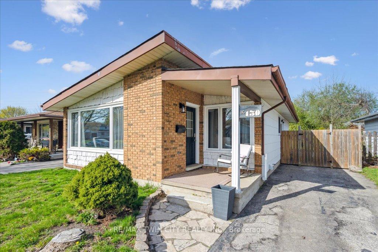
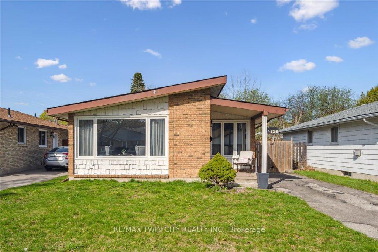
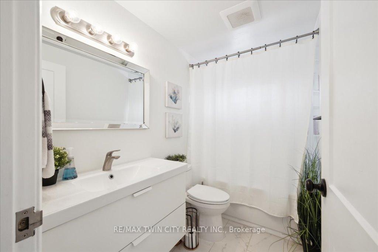
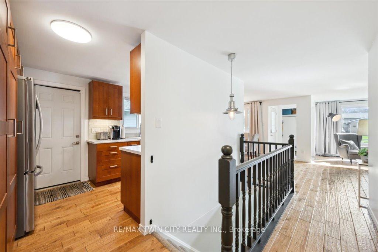
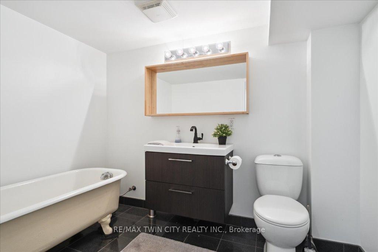

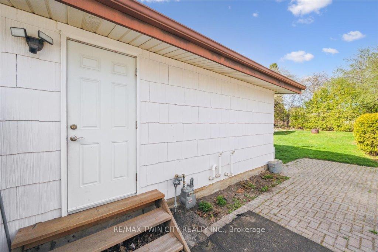
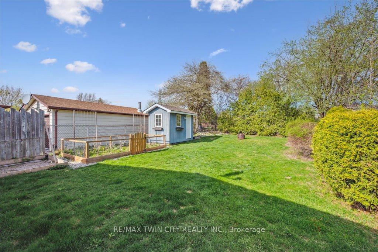
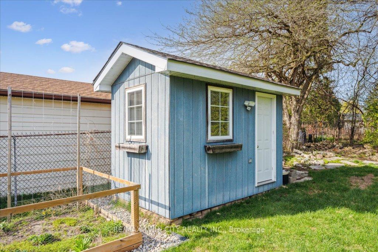
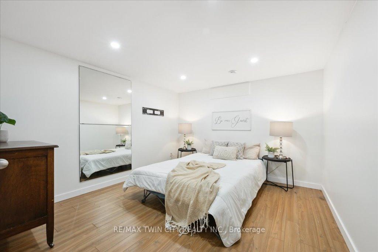
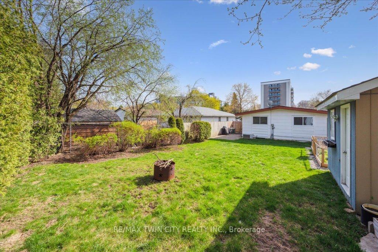
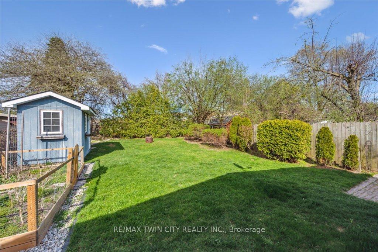
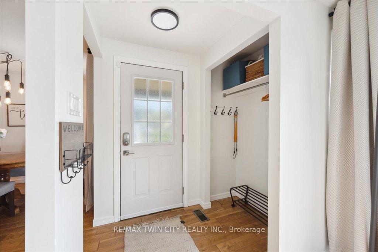
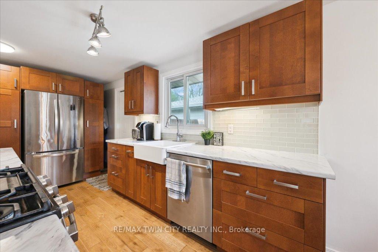
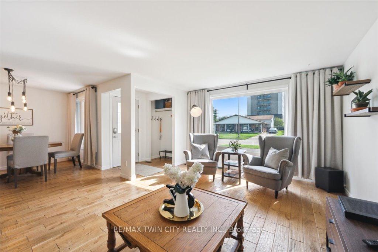
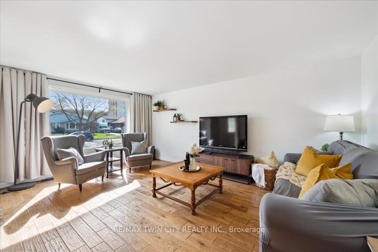
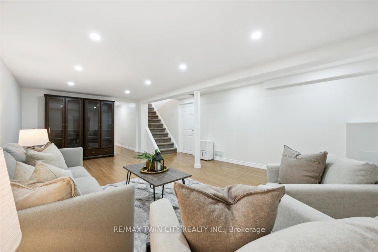
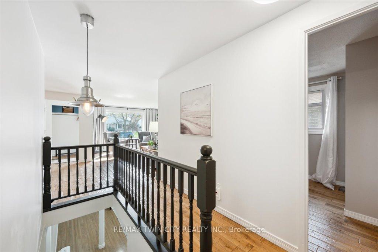
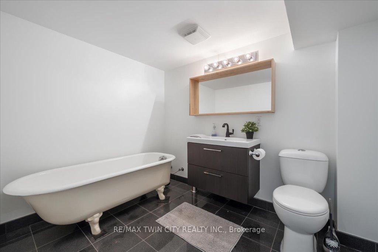
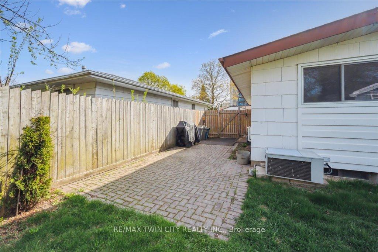
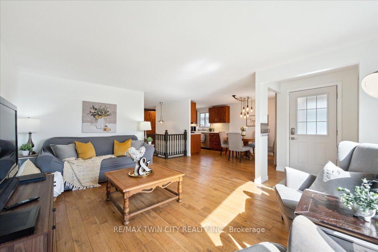
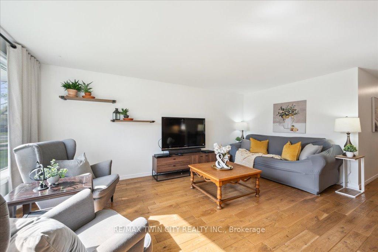
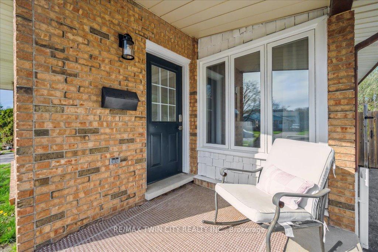
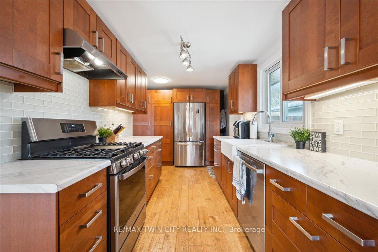
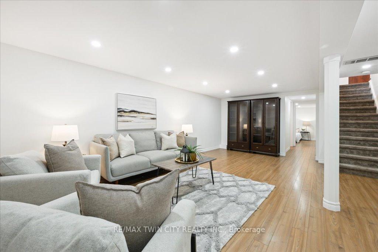
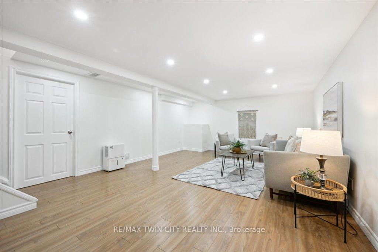
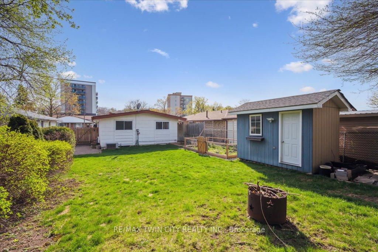
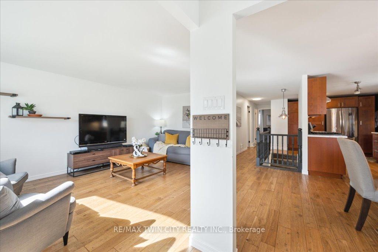
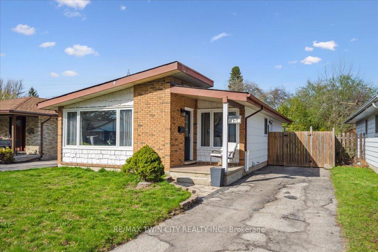
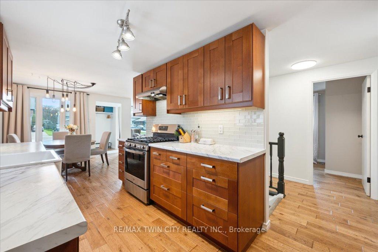
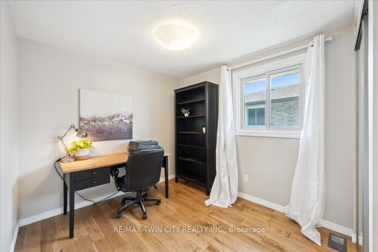
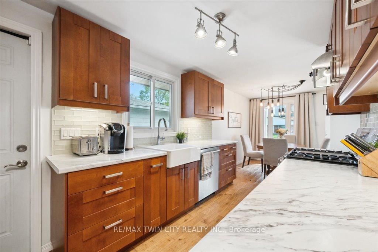
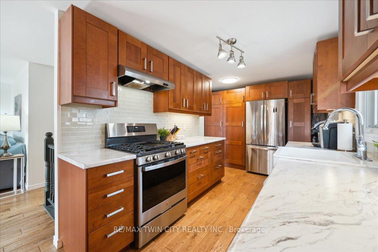
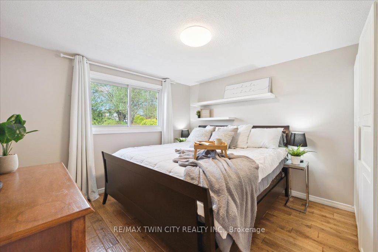

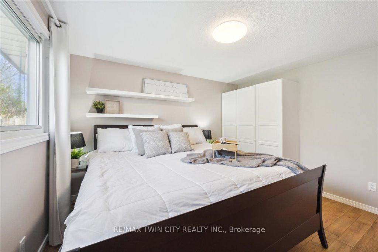
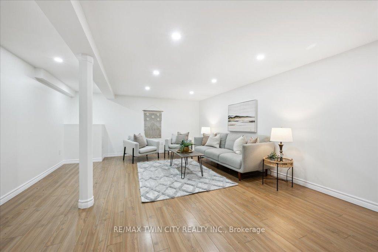
Charming Detached Bungalow in Sought-After Alpine/Country Hills Area Welcome to this beautifully maintained detached bungalow offering over 2,000 sq. ft. of comfortable living space in the desirable Alpine/Country Hills neighbourhood of Kitchener. This home features timeless hardwood floors, neutral tones throughout, and an abundance of natural light that creates a warm and inviting atmosphere. The galley-style kitchen includes a cozy dinette area that overlooks the spacious living roomideal for both everyday living and entertaining. The main level bathroom has been tastefully upgraded, complementing the generously sized bedrooms, perfect for families or downsizers alike. Downstairs, youll find a versatile bonus room, a large rec room, and an additional bathroom, providing flexible living options or space for guests. Ample storage space adds to the homes functionality. Situated on a deep lot, the fully fenced backyard offers privacy and room to enjoy outdoor living, complete with hydro running to the shedperfect for hobbies or a workshop. Pot lights throughout the home add a modern touch. Dont miss this move-in-ready gem in a family-friendly location, close to schools, parks, shopping, and transit. This home has many upgrades including New Roof with new plywood (2021), Extra blown in insulation in attic, Hydro going to back shed, Stainless Steel Appliances, Gas Stove/Oven, Kitchen Countertop, Renovated Main Level Bathroom, Owned Water Softener (2021), LED Pot Lights, Painted and More!
Welcome to 416 Forestlawn Road in Waterloo! This charming 4-bedroom,…
$1,350,000
Welcome to this breathtaking, executive detached home by Mattamy, showcasing…
$1,275,000
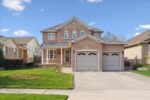
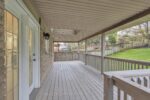 370 Ironwood Road, Guelph, ON N1G 3N8
370 Ironwood Road, Guelph, ON N1G 3N8
Owning a home is a keystone of wealth… both financial affluence and emotional security.
Suze Orman