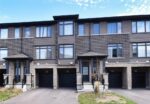244 Carrington Drive, Guelph, ON N1G 5K2
Impressive 5-bdrm, 3.5-bath home W/LEGAL 2-bdrm + den W/O bsmt…
$1,289,900
1305-1880 Gordon Street, Guelph ON N1L 0P5
$1,099,000
Experience elevated living in this rare 13th-floor corner unit with a stunning wrap-around balcony in Tricar’s sought-after Gordon Square 2.
Offering 3 bedrooms, 2 bathrooms, and an impressive 1,500+ sq. ft., this home blends modern elegance with everyday comfort.Inside, soaring 10-ft ceilings, rich engineered hardwood, and sleek tile flooring set a sophisticated tone. The open-concept living and dining area is bathed in natural light, flowing seamlessly to the expansive balcony—perfect for relaxing, or enjoying sweeping views. The kitchen is the perfect space to cook and entertain, with upgraded cabinetry, quartz counters, and stainless steel appliances.
The primary suite is a private retreat featuring balcony access, an walk-in closet, and a luxurious ensuite with heated floors. Two additional bedrooms offer flexibility for guests, a home office, or hobbies. The second full bathroom also includes the comfort of heated floors as well as direct access to one of the bedrooms.
Everyday convenience is enhanced with two underground parking spaces located steps from the elevator, in-suite laundry, and secure building access. Residents also enjoy premium amenities including a golf simulator, state-of-the-art fitness centre, guest suite, and an entertainment lounge with bar, pool table, library, and panoramic views.
Located in the heart of South Guelph, this vibrant, walkable neighbourhood offers restaurants, shops, cinemas, grocery stores, banks, pharmacies, excellent schools, and scenic trails all within minutes.
Discover the perfect balance of luxury, convenience, and location—your next home awaits.
Impressive 5-bdrm, 3.5-bath home W/LEGAL 2-bdrm + den W/O bsmt…
$1,289,900
Experience modern urban living in this stunning two level end…
$699,000

 66-120 Court Drive, Paris ON N3L 4C1
66-120 Court Drive, Paris ON N3L 4C1
Owning a home is a keystone of wealth… both financial affluence and emotional security.
Suze Orman