76 BLOSSOMFIELD Crescent, Cambridge, ON N1S 0A5
Welcome to 76 Blossomfield, Magnificent formerly Builders model home. This…
$1,599,000
1308 King Street, Cambridge, ON N3H 3R1
$769,000
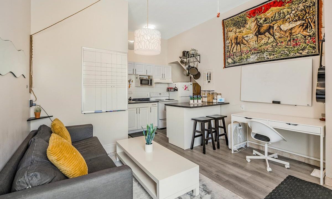
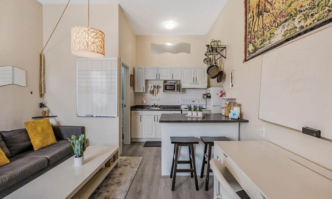
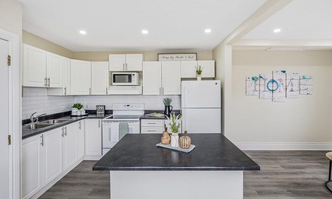
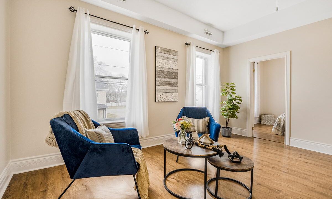
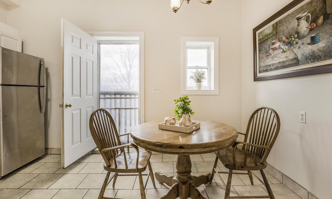
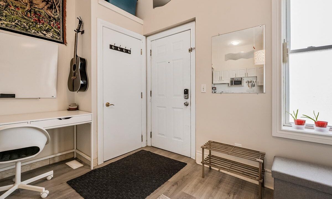
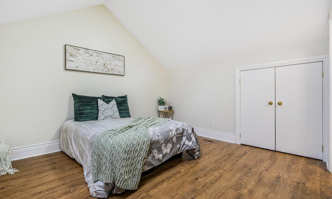
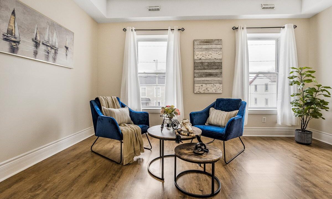
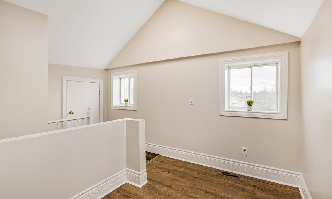
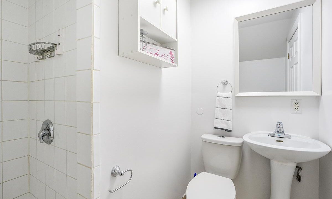
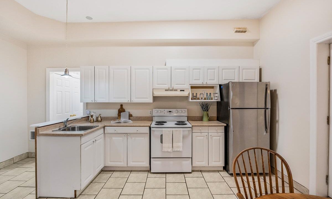
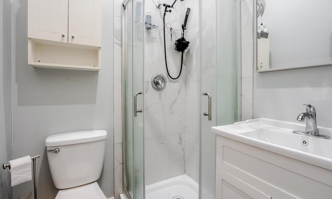
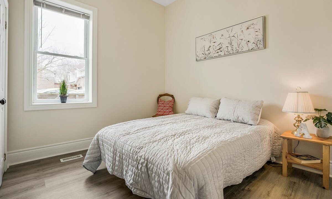

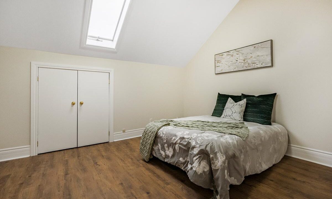
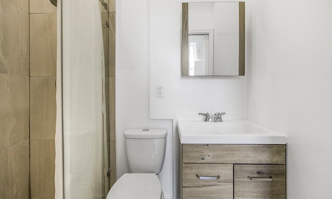
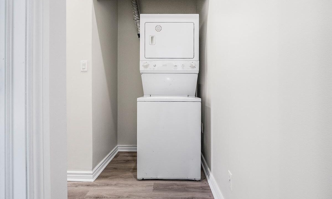
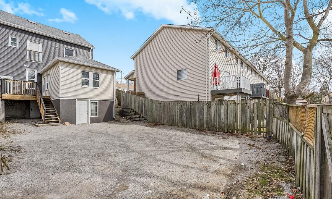
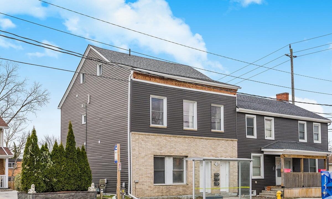
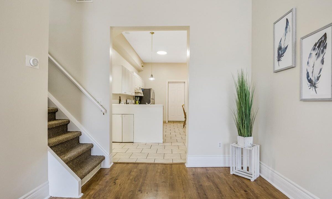
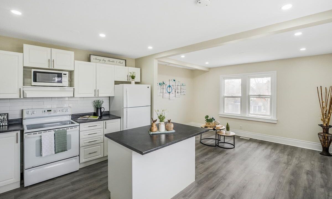
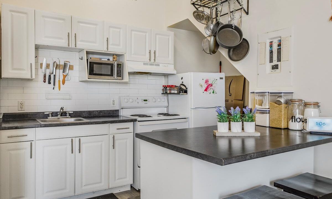
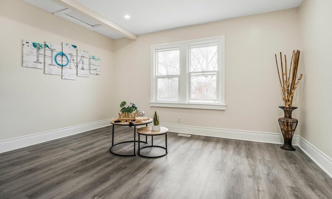
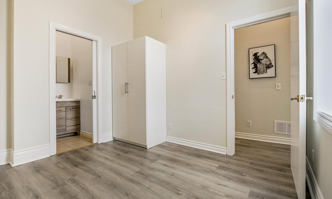
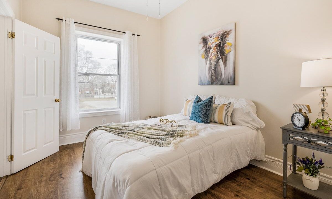
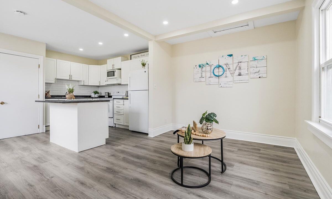
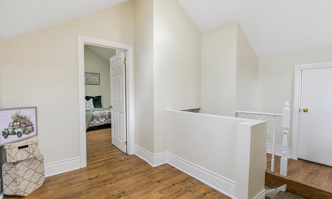
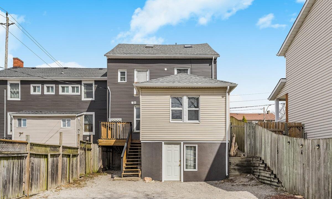
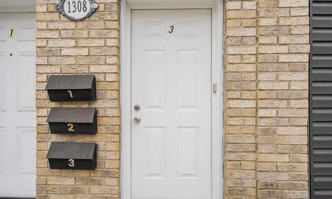
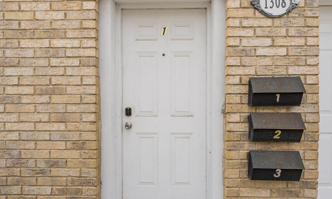
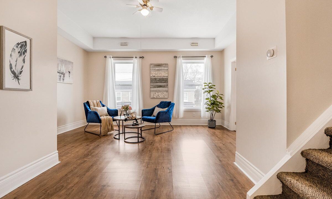
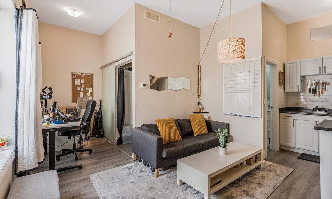
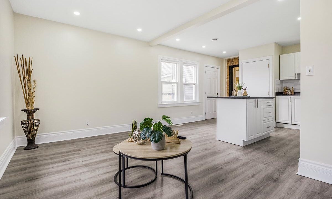
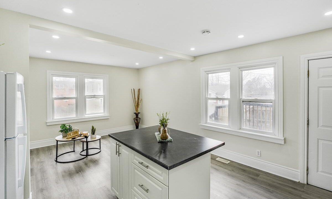
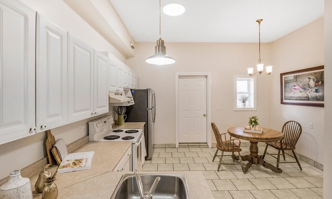
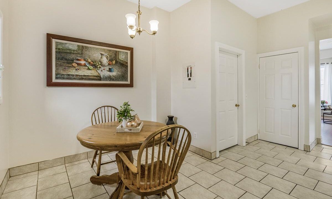
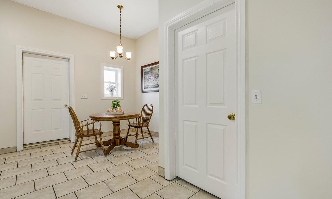
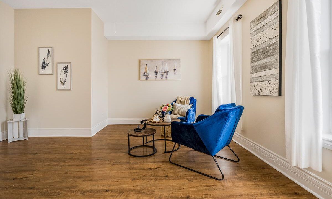
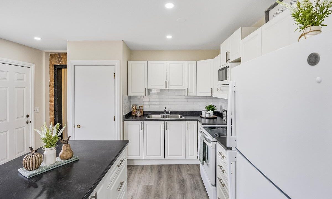
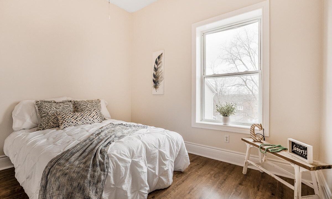
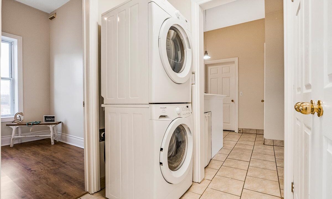
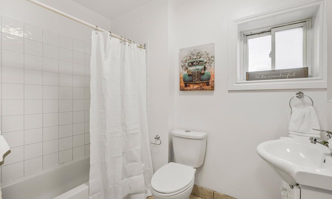
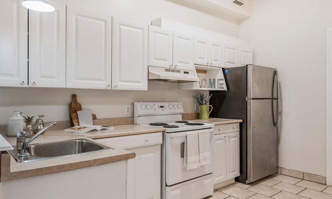
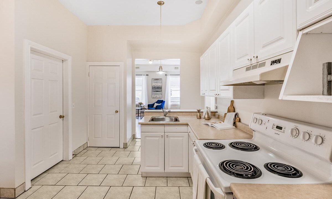
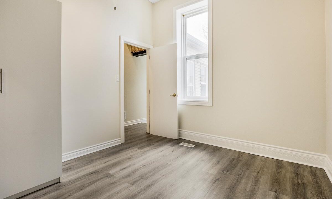
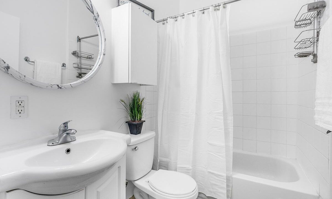
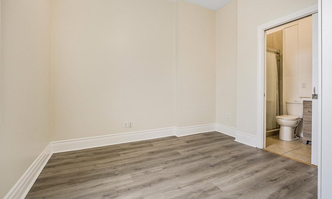
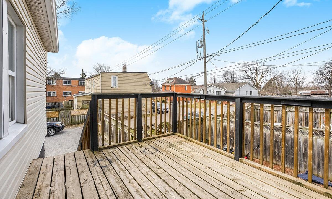
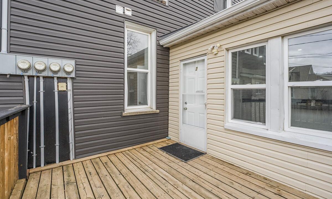
An exceptional and prime investment opportunity not to be missed! Welcome to this fabulous legal triplex located in the heart of Cambridge offering convenience and a great value. Whether you’re looking to build your portfolio or live the owner/investor dream, this property checks all the boxes. Two units are vacant! This property features three separate units, each featuring high ceilings, with its own character and charm. Each fully equipped with separate laundry, individual furnaces, and hydro meters, offering privacy and efficiency for tenants. On the main floor, you will find a cozy 1-bedroom, 1-bath unit. The second floor boasts a spacious 3-bedroom + den, 2-bath unit, perfect for larger families. The last unit has direct access from the back of the building, a well-appointed 2-bedroom, 2-bath unit that provides ample space and comfort. The property features high ceilings and large windows, filling each unit with natural light. With parking for up to 5 cars and a bus stop right at your doorstep. The property is ideally located with easy access to the 401 and the nearby airport, making it perfect for commuters and travelers. This is an excellent investment opportunity or a perfect chance to live in one unit while renting out the others. Don’t miss out on this fantastic property in a prime location! The lower level offers exciting development potential for future growth and additional opportunities. Please check with the City for a future of development possibilities with this property.
Welcome to 76 Blossomfield, Magnificent formerly Builders model home. This…
$1,599,000
Step into this delightful 2-bedroom, 1-bathroom farmhouse-style home, nestled on…
$780,000
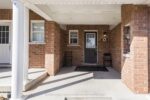
 392 Imperial Road, Guelph, ON N1K 1K3
392 Imperial Road, Guelph, ON N1K 1K3
Owning a home is a keystone of wealth… both financial affluence and emotional security.
Suze Orman