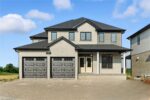15-17 Shaftsbury Drive, Kitchener ON N2A 1N4
This side-by-side brick and stone facade DUPLEX is a unique…
$1,000,000
1309 Swan Street, Ayr ON N0B 1E0
$619,900
Welcome to 1309 Swan Street in the heart of Ayr! This charming 3-bedroom, 1.5-bathroom detached home is perfectly situated just steps from downtown shops, restaurants, and close to scenic parks and trails. Originally remodeled in 2013 with extensive updates to walls, insulation, trusses, siding, roofing, mechanicals, and finishes, this home blends modern efficiency with small-town character. Inside, you’ll find a bright front living room, a spacious kitchen with island and breakfast bar, plus a handy walk-through pantry with loads of storage. The main floor also offers laundry, a 2-piece bath, and easy access to the backyard. Upstairs, the primary bedroom features two walk-in closets with a view of the backyard, alongside two additional bedrooms and a full 4-piece bath. The basement (6’ height) adds plenty of storage or a casual play space. Step outside to enjoy a deep, fully fenced lot with mature pear tree, covered patio perfect for entertaining, detached garage/workshop, and a driveway with parking for three. This move-in ready home is energy efficient, well insulated, and offers the perfect balance of comfort, convenience, and charm in one of Ayr’s most desirable locations.
This side-by-side brick and stone facade DUPLEX is a unique…
$1,000,000
Historically amazing. For more than 150 years this limestone bungaloft/cottage…
$499,900

 102 Oak Avenue, Paris ON N3L 0J6
102 Oak Avenue, Paris ON N3L 0J6
Owning a home is a keystone of wealth… both financial affluence and emotional security.
Suze Orman