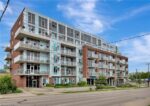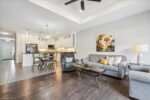154 Forfar Avenue, Kitchener ON N2B 3A1
Nestled in a sought-after enclave in the mature Rosemount neighborhood.…
$950,000
131 Hillbrook Crescent, Kitchener ON N2N 1J4
$839,900
**With All The Bells And Whistles** Welcome To This Very Clean And Newly Updated 3 Bedrooms Detached Bungalow, With 2 Bedroom **Legal Basement** Apartment With Separate Side Entrance In A Very Desirable Location Of Forest Heights Near Sunrise Shopping Centre. Fully Renovated (2025) With 2 New Kitchen and Main Kitchen with Quartz Counter Tops, 2 New Washrooms, New Paint in the Entire House, New Light Fixtures And Electrical Gadgets, New Basement Vinyl Floor, New Basement Cloth Washer And Dryer. New Stove Hood Fans For Both Kitchens. All New Closets. Huge Primary Bedroom in the Basement and All big Widows in the Basement for Natural Light Flow. Extra Sized Double Car Garage Comes with Garage Door Opener And Remote. The Garage has a lot of Space for Storage in the Wooden Racks. Comfortably Live Upstairs, While Enjoying The Sunlight Shining In From The Large Front Windows Of The Living Room, And Can Supplement Your Income From The Legal Basement Apartment Which Presently Rented For $1,800 (Tenants Vacating End Of Feb, 2025 And N-11 Signed). Separate Laundry for both the Unit. Good Sized Front And Backyards For Gardening Or Personal Use. Nice size Wooden deck for Evening Coffee. House Is Near main Highway, Sunrise Shopping Centre, Library, Public And Catholic School, Forest Height Community Centre, Parks And 2 Minutes Walk To Bus Stop.
Nestled in a sought-after enclave in the mature Rosemount neighborhood.…
$950,000
KITCHENER’S BEST KEPT SECRET, Grand Hill Village. Nestled in this…
$2,099,900

 28 Bur Oak Drive, Elmira ON N3B 0C6
28 Bur Oak Drive, Elmira ON N3B 0C6
Owning a home is a keystone of wealth… both financial affluence and emotional security.
Suze Orman