401 Jay Crescent, Orangeville, ON L9W 4Z1
Welcome to 401 Jay Crescent, a beautiful fully renovated home…
$919,900
1316 Whitney Terrace, Milton, ON L9E 1K5
$1,395,000
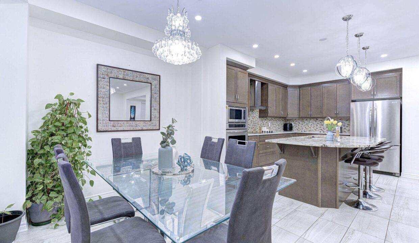
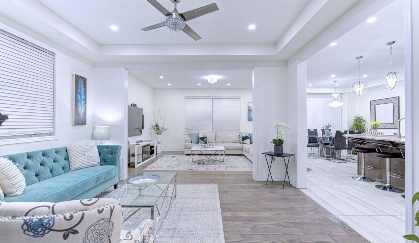

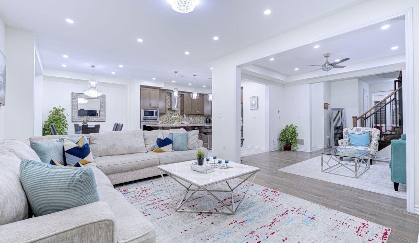
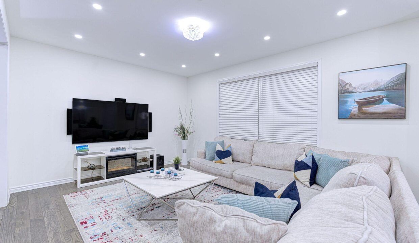
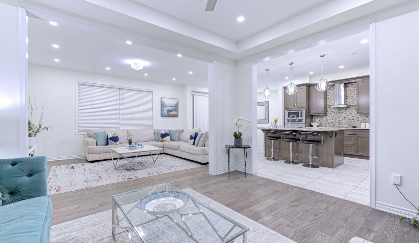
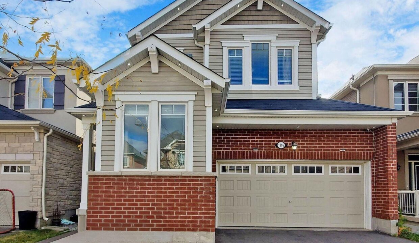

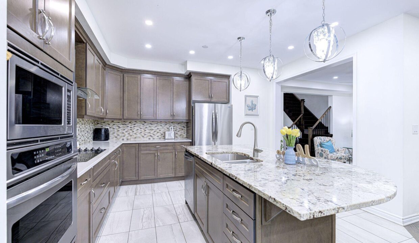
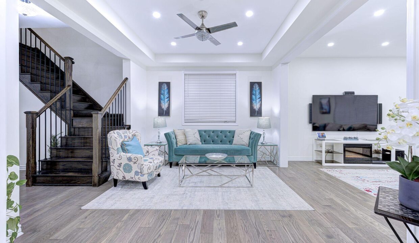
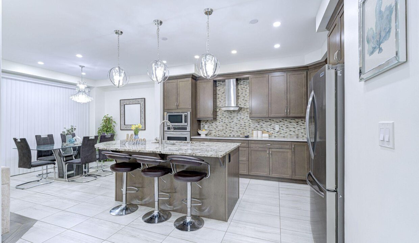
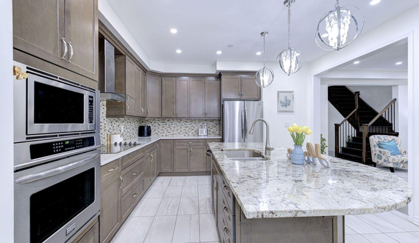
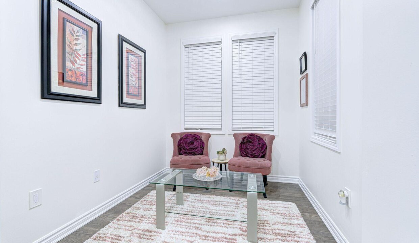
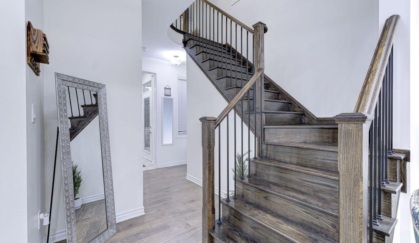
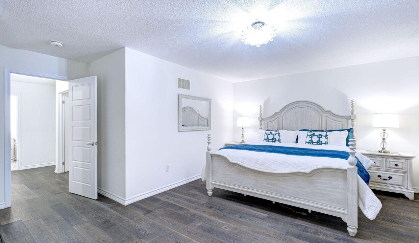
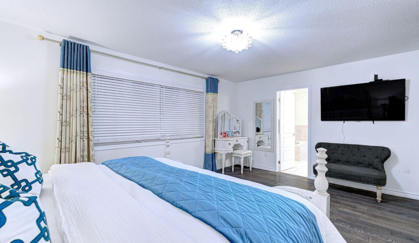
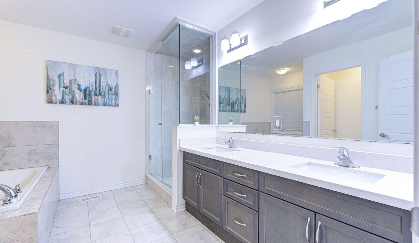
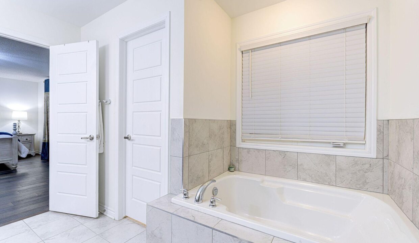
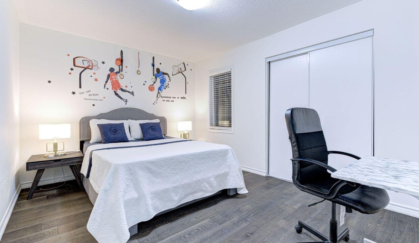
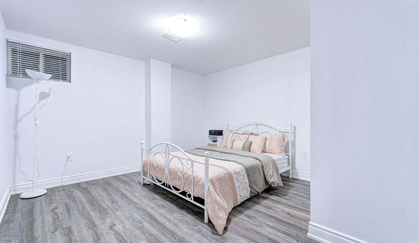
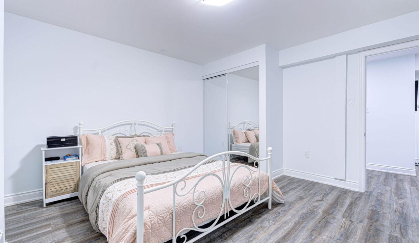
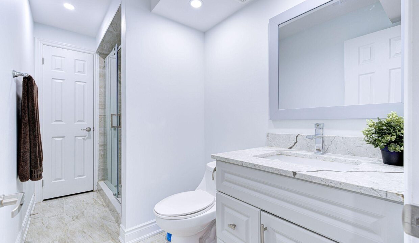
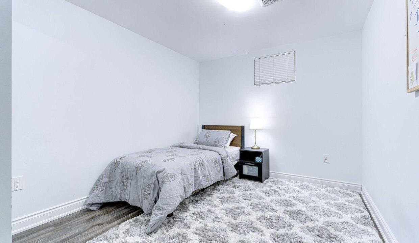
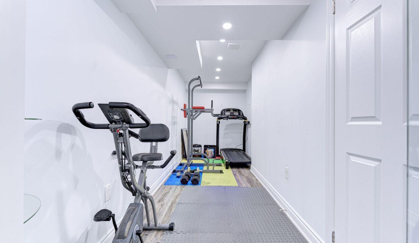
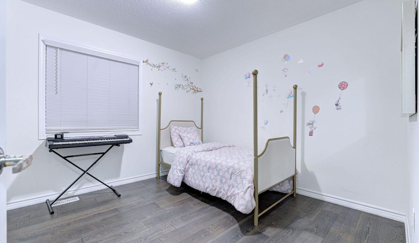
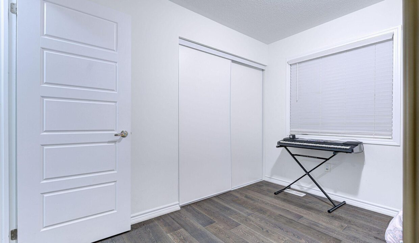
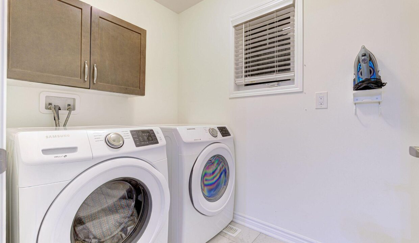
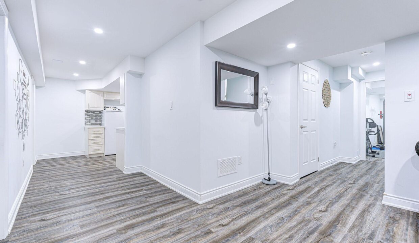
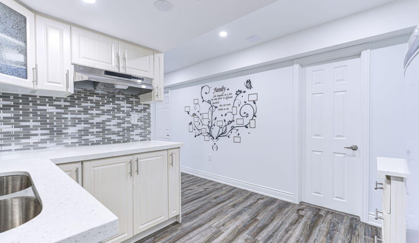
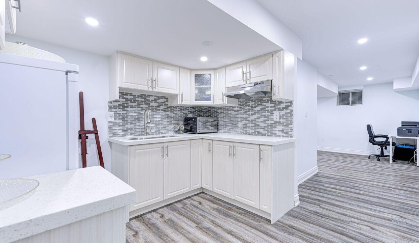
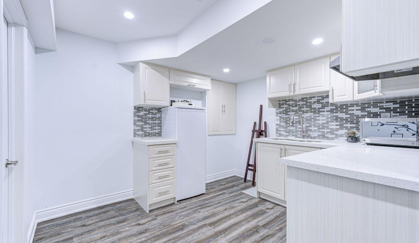
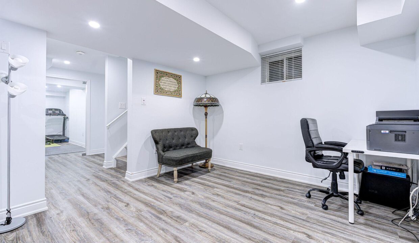
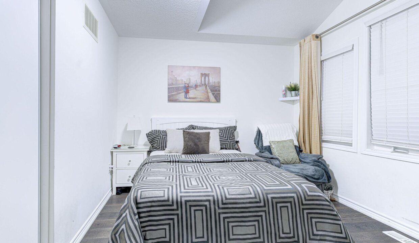
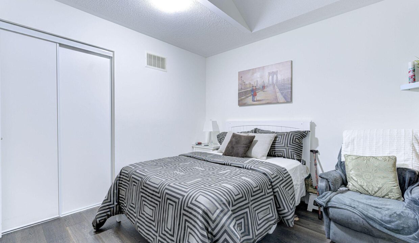
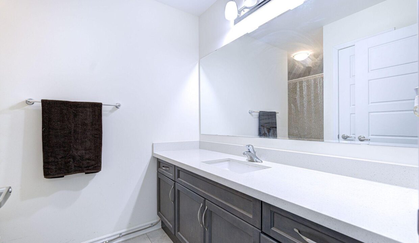
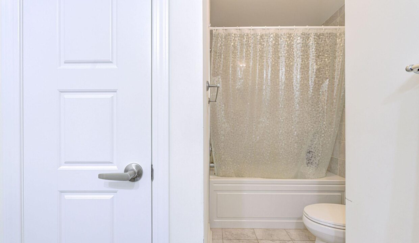
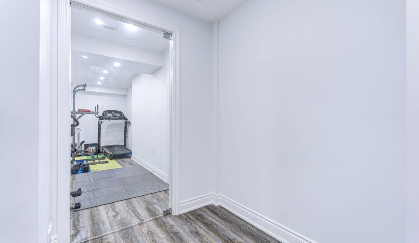
Discover this stunning detached home featuring 4+2 bedrooms, 4 bathrooms and a double-car garage.NO SIDEWALK !! The main floor boasts an open-concept layout with 9′ smooth ceilings, a dedicated office space, pot lights and modern light fixtures. Hardwood Floor Throughout .Large living & Family room invites abundant natural light, creating a bright and airy ambiance. The chef’s delight kitchen is a standout with high-end stainless steel appliances, large central island which can be used as Breakfast nook, quartz countertops , backsplash & lots of cabinets. Breakfast area W/o to yard. The second floor offers 4 generously sized bedrooms with upgraded bathrooms and quartz countertops. The master bedroom features w/I closet & a luxurious 6Pc ensuite with double sinks, frameless glass shower and a soaker tub. The legally finished basement includes 2 bedrooms, a gym, a kitchen, a bathroom, and a cozy living area. This space is ideal for in-law suite or as a rental unit. The front and backyard are beautifully landscaped, adding to the homes appeal. Laundry Conveniently Located On 2nd Floor. Driveway extended for extra car parking. Close to Top rated schools, Milton Hospital, public transit, grocery stores, and highways 401 & 407 **EXTRAS** Stainless steel Appliances: B/I Cooktop, B/I Oven, B/I Microwave, dishwasher & Fridge, front load washer & dryer. All electric fixtures, all window coverings
Welcome to 401 Jay Crescent, a beautiful fully renovated home…
$919,900
Welcome to this Beautiful Maintained Home on a 98 x…
$799,999
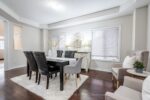
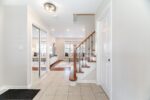 1565 Evans Terrace, Milton, ON L9T 5J4
1565 Evans Terrace, Milton, ON L9T 5J4
Owning a home is a keystone of wealth… both financial affluence and emotional security.
Suze Orman