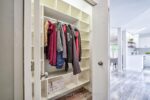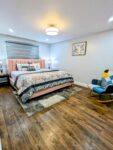1442 Savoline Boulevard, Milton, ON L9E 2E9
Brand New Great Gulf home, 4 Bed ,3 Washroom never…
$1,124,900
132 Harnesworth Crescent, Hamilton, ON L0R 2H6
$899,000
UPGRADED, SPACIOUS, BRIGHT and ready to be yours! Beautiful 3 Bedroom Semi-Detached Home in the heart of Waterdown! Many upgrades: New Kitchen (2024), All new SS appliances (2024), New Furnace (2022), Garage door and opener (2021), Windows (2021), Roof (2014), Concrete Poured backyard (2024), Driveway (2022), Brand New 2nd Floor Bathroom (2024), New Laminate floor on 2nd Floor (2024), Freshly Painted, New Bedroom Light Fixtures and New Garage flooring and the list continues. Spacious foyer with double closet and custom built-in bench with storage and coat hooks, Eat In Kitchen with stainless steel appliances, separate dining room with custom storage nook, spacious living room with soaring vaulted ceilings, half moon window and custom built in TV millwork. Master bedroom with two double closets, large sunny window, feature wall and en-suite 5 piece bathroom. Two additional spacious bedrooms with ample closets, updated upper level laundry! Lower level offers a cozy family room with large windows and a fully finished lower level which could be used as a bedroom, office or kids playroom! New asphalt driveway provides parking for two cars as well as a single car garage with inside access. Private fully fenced backyard with new concrete patio provides ideal space for entertaining and relaxation. This family friendly street is just steps away from shopping, catholic/ public schools and transit!
Brand New Great Gulf home, 4 Bed ,3 Washroom never…
$1,124,900
Welcome to 231 Cedarbrae Avenue! This charming home is nestled…
$699,000

 261 Overlea Drive, Kitchener, ON N2M 1T7
261 Overlea Drive, Kitchener, ON N2M 1T7
Owning a home is a keystone of wealth… both financial affluence and emotional security.
Suze Orman