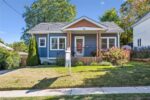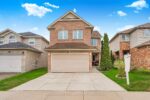147 Farley Road, Centre Wellington, ON N1M 0H2
Bright, stylish, and designed for modern living, this 1,913 sq…
$869,000
132 Queen Street W, Cambridge, ON N3C 1G3
$729,999
This beautifully maintained 2000 sq. ft. double-brick home, built circa 1900’s, blends historic character with modern updates. Features include hardwood floors, crown mouldings, high ceilings, stained-glass windows, and the original staircase railings. The spacious kitchen offers new appliances and a walkout to the wrap-around deck. With 3 bedrooms and 1.5 bathrooms, a versatile loft with skylights, a gas fireplace, and approximately 500 sq. ft. of basement storage, this home is both functional and charming. 200 amp electrical service, plumbing, and roof shingles (approx. 6 years old) have all been updated. Enjoy a private backyard backing onto a wooded area and sunset views from the elevated front patio. Walking distance to downtown Hespeler, schools, parks, and trails, and only five minutes to Hwy 401.
Bright, stylish, and designed for modern living, this 1,913 sq…
$869,000
Beautiful, bright & spacious 4-bedroom Freure Homes Brookside Model features…
$949,000

 19 Marl Meadow Drive, Kitchener, ON N2R 1L1
19 Marl Meadow Drive, Kitchener, ON N2R 1L1
Owning a home is a keystone of wealth… both financial affluence and emotional security.
Suze Orman