258 LORNE Avenue, Kitchener, ON N2M 3Y8
**Affordable Charm in Central Kitchener – Perfect for First-Time Buyers…
$585,000
1322 Mowat Lane, Milton, ON L9T 6C2
$1,148,888
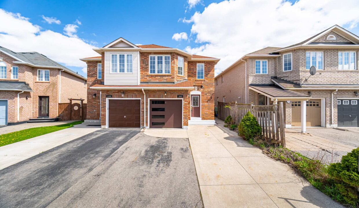
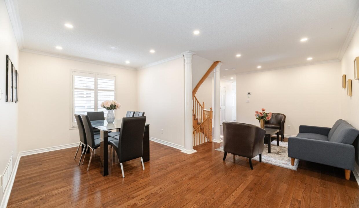
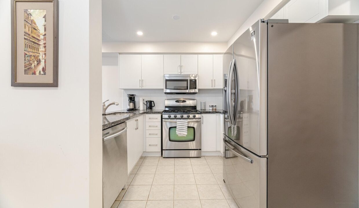
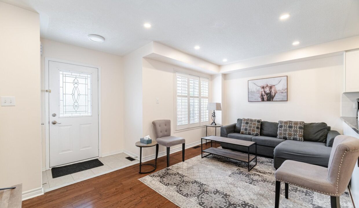
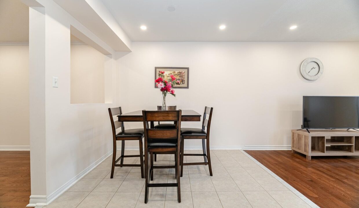
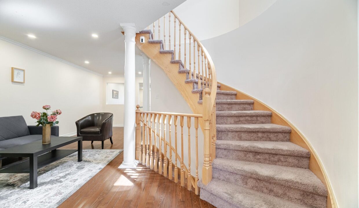
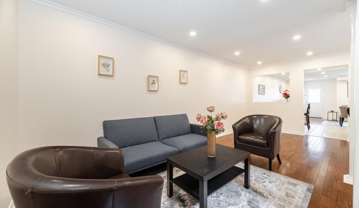
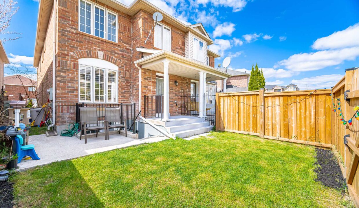
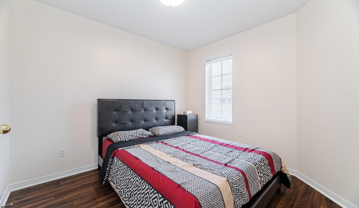
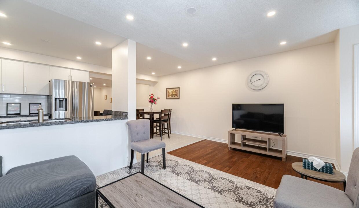
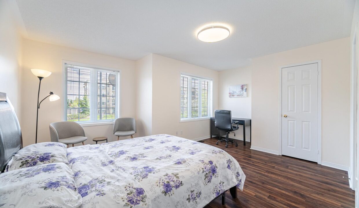
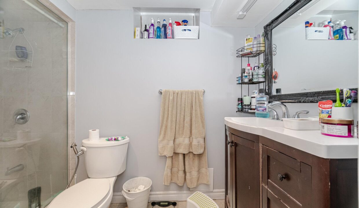
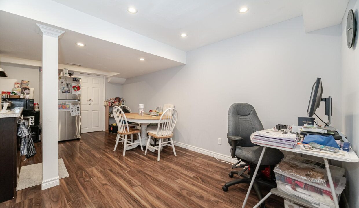
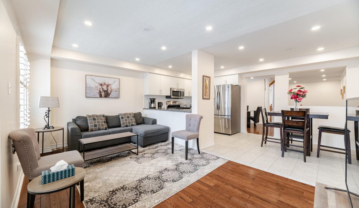
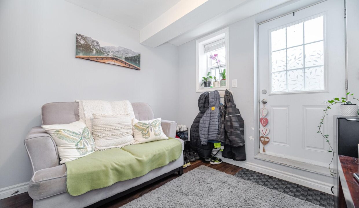
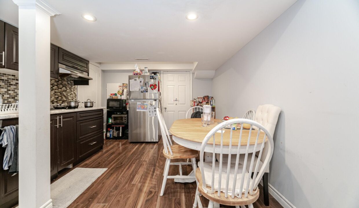
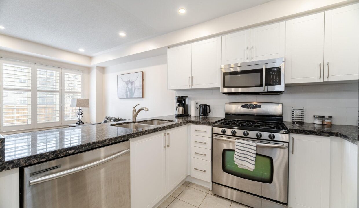
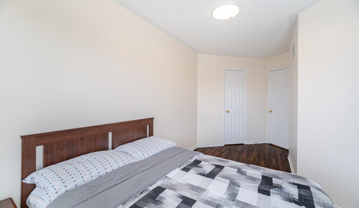
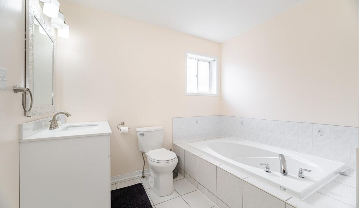
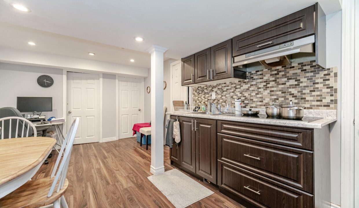
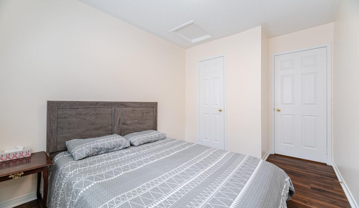
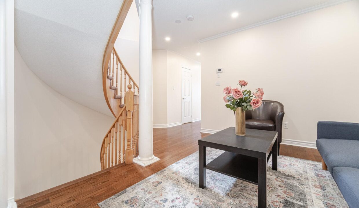
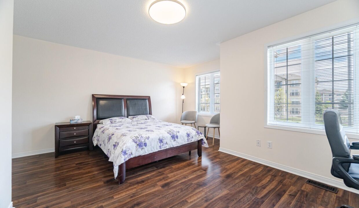
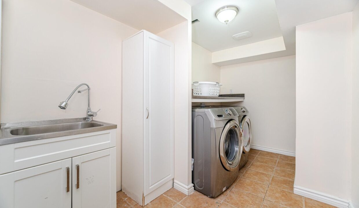
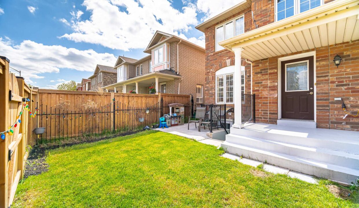
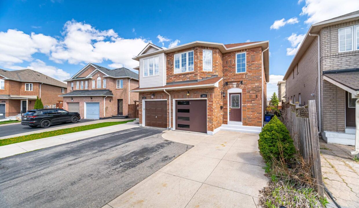
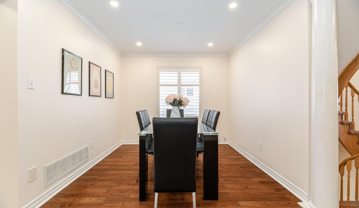
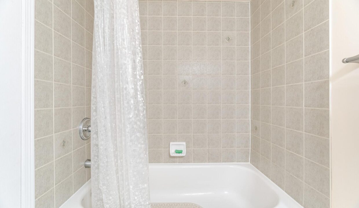
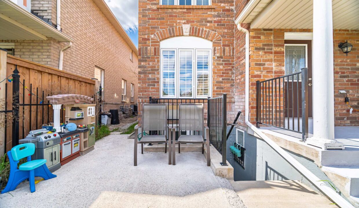
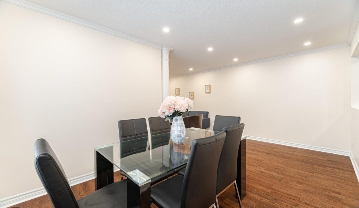
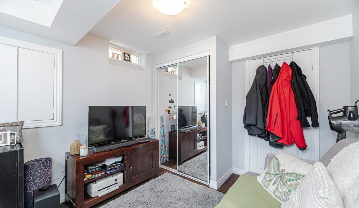
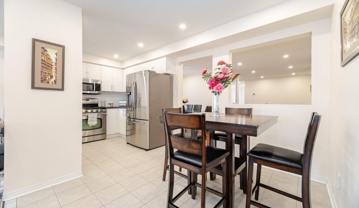
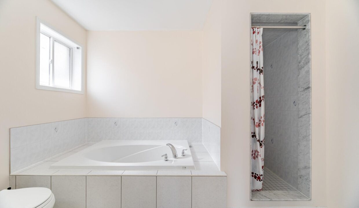
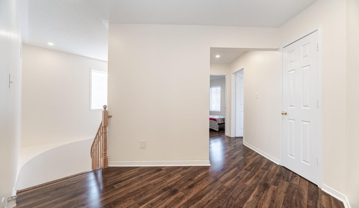
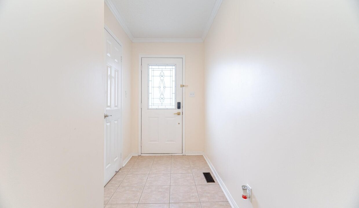
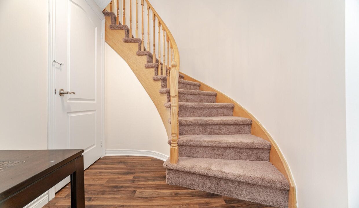
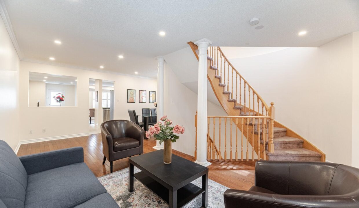
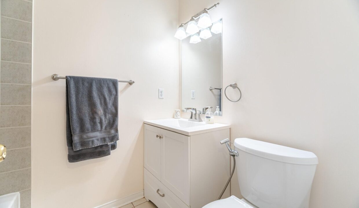
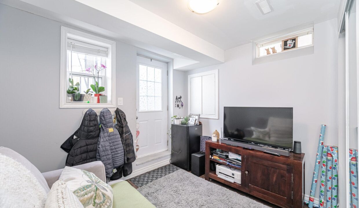
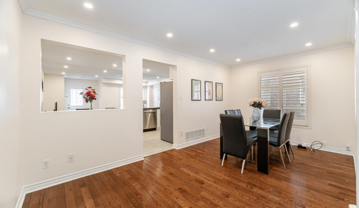
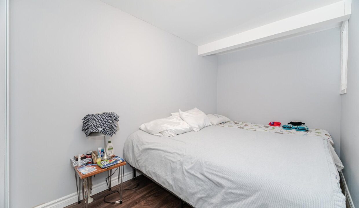
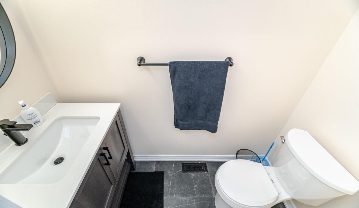
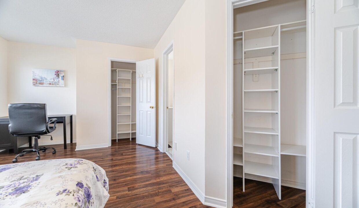
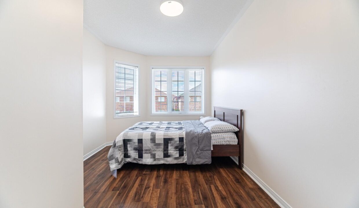
Welcome to this beautifully upgraded 4-bedroom semi-detached home offering an impressive 2,180 sq. ft. (MPAC) of living spacetruly feels like a detached! Located in a highly sought-after family-friendly neighbourhood, this bright and airy home features a modern open-concept layout perfect for entertaining and everyday living.The main floor boasts a generous L-shaped living and dining area, a separate family room overlooking the eat-in kitchen with granite countertops, stylish backsplash, and upgraded cabinetry. Rich dark hardwood floors, crown moulding, reccessed lighting, California shutters, and designer paint add a touch of elegance throughout.Upstairs, youll find a spacious primary bedroom with ensuite, three additional bedrooms, and custom closet organizers for optimal storage.The professionally finished basement includes a separate walkout entrance, 2 bedrooms, a full kitchen, laundry, and is perfect for generating rental income or accommodating extended family! Spiral staircase 4-car driveway parking Dedicated main floor office and large laundry room, Newly fenced private rear yard and newer garage door! Shows very well in move in condition! Don’t miss this rare opportunity to own a versatile and spacious home in a prime location close to parks, schools, transit, and amenities.
**Affordable Charm in Central Kitchener – Perfect for First-Time Buyers…
$585,000
Best price in Town! This Semi Detached home is tastefully…
$899,900

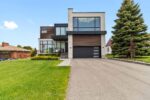 29 Peru Road, Milton, ON L9T 2V5
29 Peru Road, Milton, ON L9T 2V5
Owning a home is a keystone of wealth… both financial affluence and emotional security.
Suze Orman