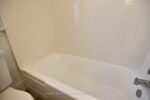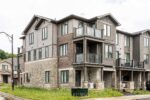817 Watson Terrace, Milton ON L9T 5Z8
Welcome to 817 Watson Terrace, a stylish and desirable 3-bedroom,…
$1,149,000
13233 Fifth Line, Milton, ON N0B 2K0
$4,555,000
THIS BEAUTIFUL COUNTRY RETREAT AWAITS YOU AND YOUR FAMILY! Unique, enchanting and enriched with the natural beauty of the rolling landscape and an abundance of history, this country estate reveals itself in a series of wonderful surprises. The property is not only a picturesque 150 Acres with a 4867 square foot, two-storey beautifully proportioned home, it also features two mid-nineteenth-century log cabins, an in-ground pool with a private pool house, with sauna, pond, apple and pear orchard, barn with horse stalls and hay loft, large drive shed with extensive workshop and one of Ontario’s few existing stone silos converted into an artist’s studio with a deck overlooking raised gardens and a stunning view of the farm. You and your family will live on your own retreat. Join us for a walk down the majestic tree-lined laneway and open your eyes to the wonder that befalls you. The house has 4+1 bedrooms including a full guest suite with bed and sitting room with direct access to the garden and a 3pc bathroom. In the finished basement you will relax in the movie theatre and games room. The generous office space is full of light. The property encompasses aces of mature bush and managed reforestation, wetlands, walking trails, 40 acres of arable land and a seven-acre revenue producing solar panel installation. This historical family estate has been lovingly cared for by three families since 1896 when the settlers built a new house on the present site. Over the decades the house has been expanded and modernized, combining heritage with sustainability.
Welcome to 817 Watson Terrace, a stylish and desirable 3-bedroom,…
$1,149,000
Your dream to live in the country could soon be…
$1,999,000

 100 Hollywood Court 17, Cambridge, ON N1R 8J8
100 Hollywood Court 17, Cambridge, ON N1R 8J8
Owning a home is a keystone of wealth… both financial affluence and emotional security.
Suze Orman