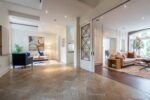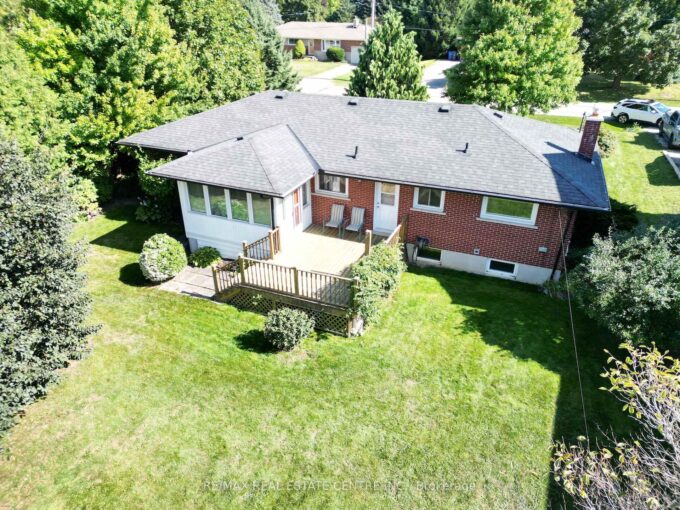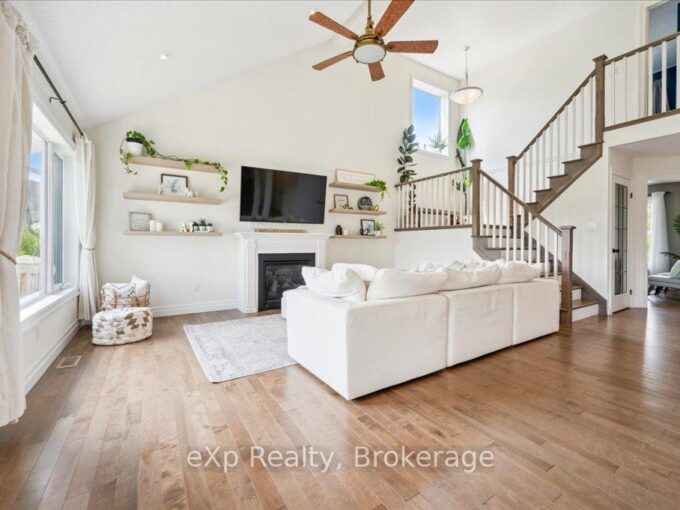133 Chilton Drive, Hamilton, ON L8J 1L8
133 Chilton Drive, Hamilton, ON L8J 1L8
$1,094,900
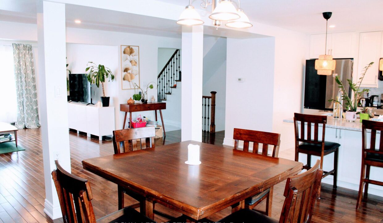
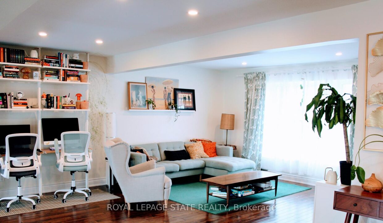
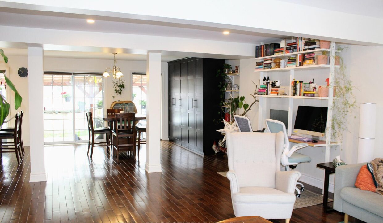
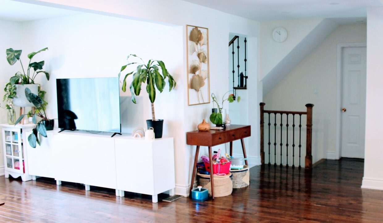
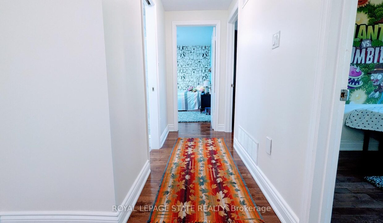
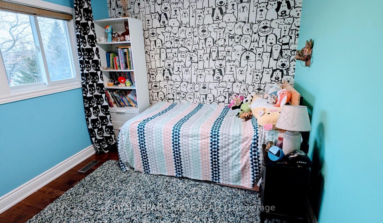
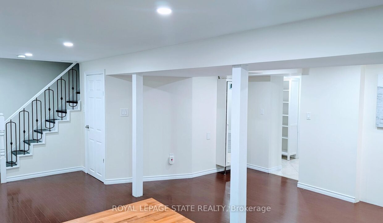
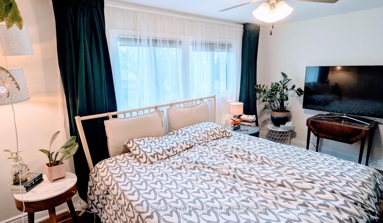
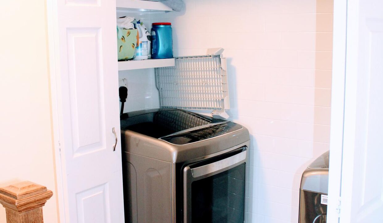
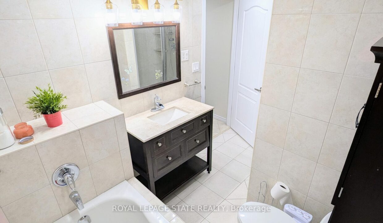
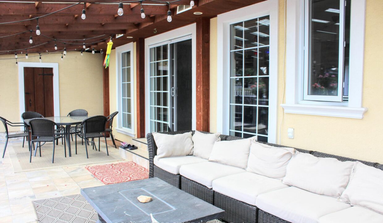
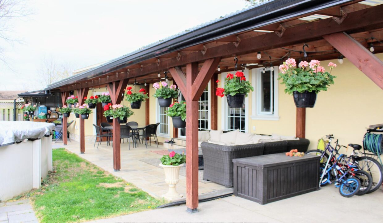
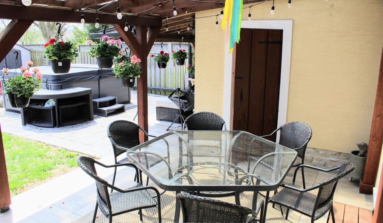
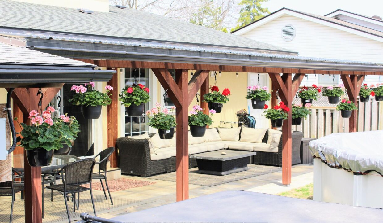
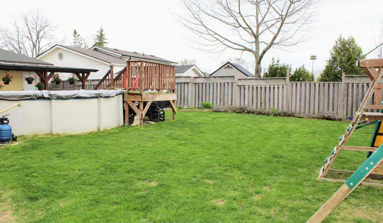
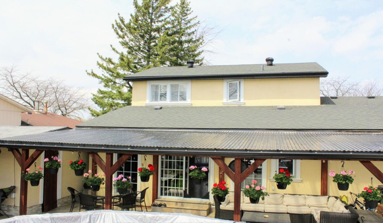
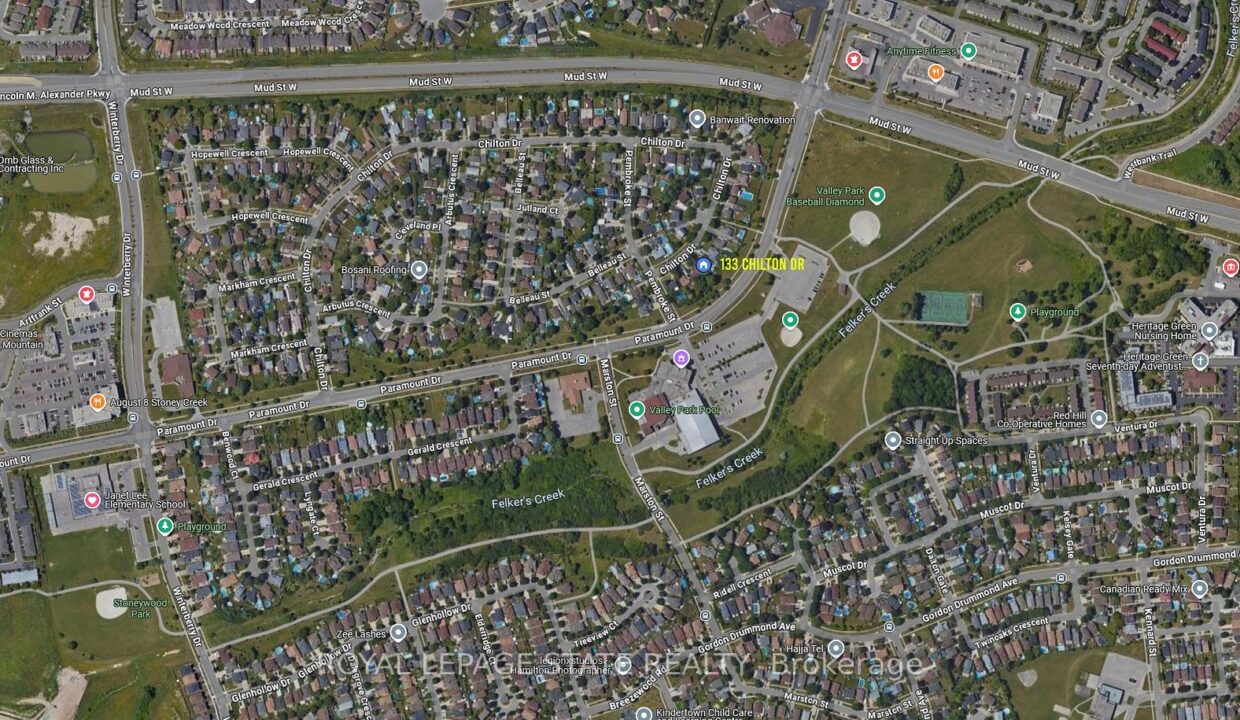
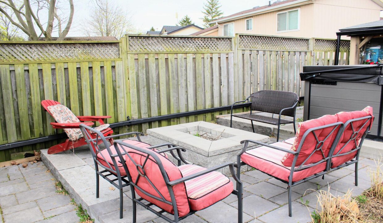
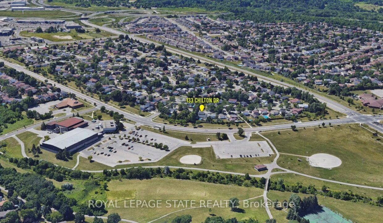
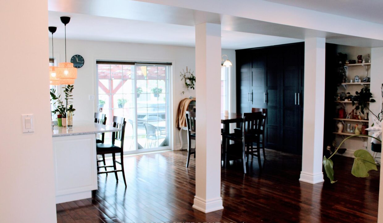
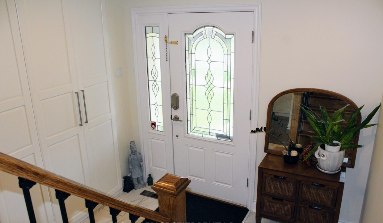
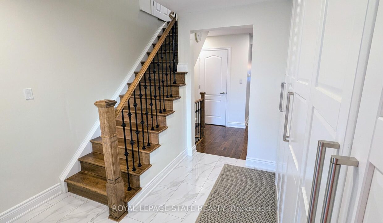
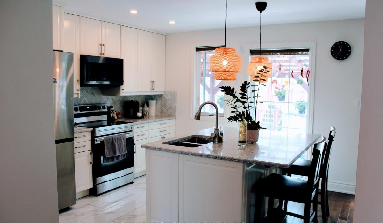
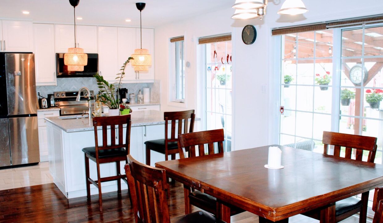
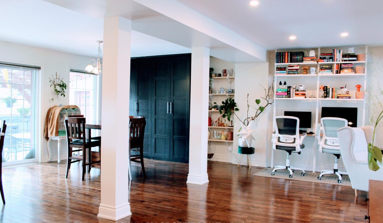
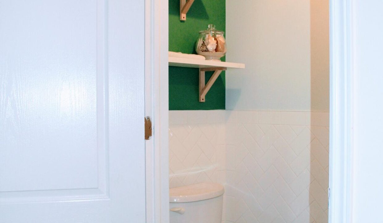

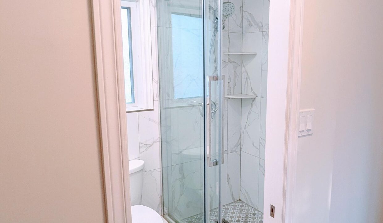
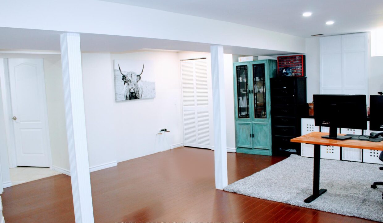
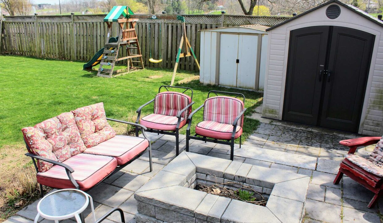
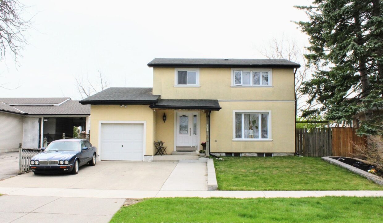
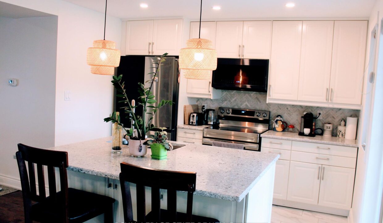
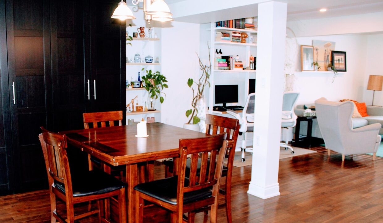


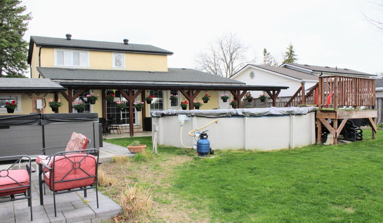
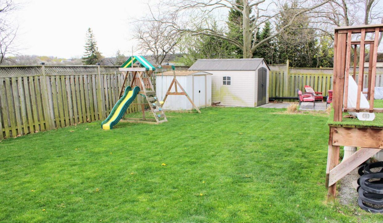
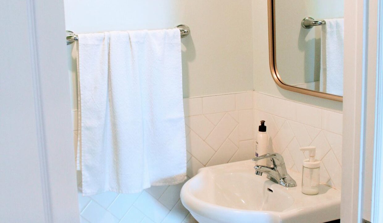
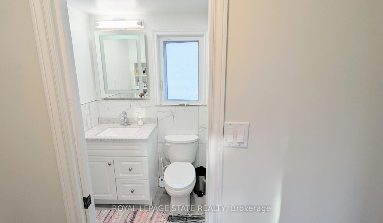
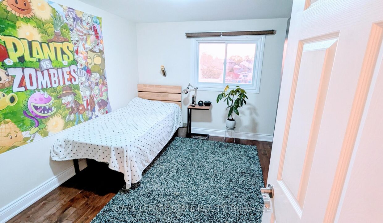
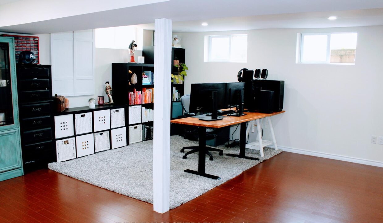
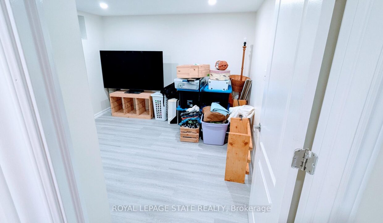
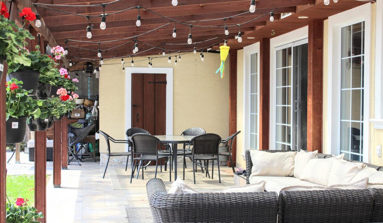
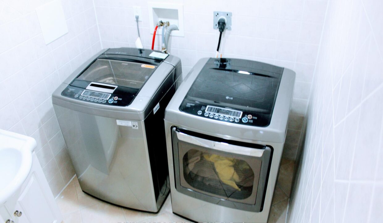
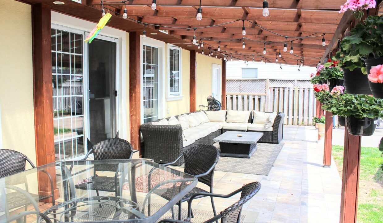
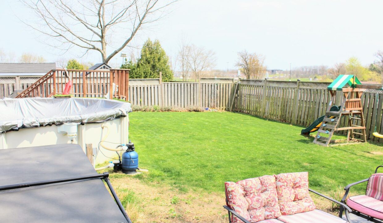
Description
Welcome to 133 Chilton Drive, located in “family friendly” Valley Park neighbourhood on beautiful, Stoney Creek mountain! With thousands of dollars spent, this lovingly maintained home is definitely not a drive by! “Move in ready” best describes the Open Concept main floor with Sharp Décor, featuring gleaming Hardwood Floors, Pot Lighting, Kitchen with Breakfast Bar and newer Appliances! The Dining Room has sliding doors leading to your mega Entertainment Backyard! This is the place where friends and family will gather for those special moments! Enjoy a massive 41′ by 12′ covered patio, stretching across the back of the house; Splash into the 18 round above ground Pool, with Change Room; Relax in the 6 person Spa Hot Tub; Roast Marshmallows in the Fire Pit Area! Front & Back Yard sprinkler system! With over 2100 sq ft of finished living space, the wrought iron staircase leads to three Bedrooms with a handy Laundry and Bath with pocket door! The Basement can easily be an in-law suite with Kitchenette rough-in ready to go; a 2nd Laundry room, Bedroom and gorgeous 4 pc Bath with Jet tub & Shower. Parking for 4+ cars including 2 in the double car Garage (in tandem), 130′ deep lot, fully fenced with no backyard neighbour! Book your showing today!
Additional Details
- Property Age: 31-50
- Property Sub Type: Detached
- Transaction Type: For Sale
- Basement: Full, Finished
- Heating Source: Gas
- Heating Type: Forced Air
- Cooling: Central Air
- Parking Space: 2
- Pool Features: Above Ground
Similar Properties
71 Stumpf Street, Centre Wellington, ON N0B 1S0
Large family home sitting over 2500 square feet plus finished…
$1,275,000
