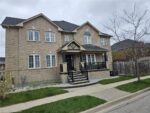7216 Wellington Road, Guelph ON N0B 1B0
Welcome to 7216 Wellington County Rd 30, a one-of-a-kind historic…
$849,999
133 Kemp Crescent, Guelph ON N1E 0K1
$924,900
Welcome to 133 Kemp Crescent, tucked away at the end of a quiet cul-de-sac in Guelphs friendly east end. This is the kind of place where kids ride their bikes till the streetlights come on, and you can actually hear yourself think while sipping coffee on the front porch. Step inside and you’ll find a bright, open living room that practically invites you to kick off your shoes and stay awhile. Sunshine streams through the windows, bouncing off fresh updates and giving the whole space a warm, happy glow. Whether you’re hosting friends or just hanging out in sweats, this home has the right kind of energy. The kitchen and dining area flow seamlessly into the living space, ideal for entertaining, homework marathons, or watching the big game. And when its time to wind down, the primary bedroom is a personal retreat, complete with a private ensuite for long, thoughtless showers and a walk-in closet to store your massive wardrobe. Theres also a double-wide garage for all the practical stuff and loads of storage throughout the home to keep life tidy and stress-free. Moving onto the exterior, this is where this home becomes a dream for parents and kids alike! The wide open turnaround at the end of this cul-de-sac is practically begging for a game of street hockey, shooting hoops, or creating a chalk masterpiece. No through traffic, no stress. Plus, you’re minutes from parks, trails, schools, and everything else that makes the east end so popular. Whether you’re looking to put down roots or just want a place that fits your lifestyle without the fuss, this home checks all the right boxes. This isn’t just a place to live. Its a place to love. Come see it for yourself.
Welcome to 7216 Wellington County Rd 30, a one-of-a-kind historic…
$849,999
Welcome to your new home! This modern condo offers 1…
$447,000

 48 Wood Grove Crescent, Cambridge ON N1T 2A1
48 Wood Grove Crescent, Cambridge ON N1T 2A1
Owning a home is a keystone of wealth… both financial affluence and emotional security.
Suze Orman