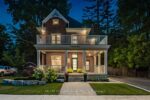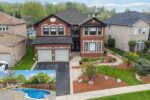121 Frost Court, Milton, ON L9E 1G2
Welcome to this beautiful 1536 sq ft, 3-bedroom, 2.5-bathroom Energy…
$799,000
13311 Sixth Line, Milton, ON L7J 2L7
$6,999,000
A rare opportunity to own a truly exceptional family estate on 5.76 acres of private, tree-lined grounds. Thoughtfully designed and custom-built by its owners, this timeless, elevated, and refined residence blends high-end finishes, modern luxury, and everyday comfort, offering an executive lifestyle in a prestigious, sought-after location. Every detail has been carefully curated to create an unparalleled family sanctuary. Step inside to a dramatic 22-foot foyer with a striking floating staircase and expansive windows that flood the home with natural light while framing breathtaking views of the surrounding landscape. Every space has been designed for connection, entertaining, and refined living, providing both grandeur and warmth. At the heart of the home is an extraordinary chef’s kitchen featuring dual islands with seating for 14, high-end appliances, and seamless flow into the sunroom and outdoor kitchen, perfect for hosting and family gatherings. The estate offers an impressive suite of lifestyle amenities, including a private spa with a 10-person jacuzzi, steam room, and sauna, as well as a home theatre, gym, games area, and full bar. A private elevator adds convenience, while a three-bedroom guest suite above the garage provides flexibility for extended family, in-laws, or a live-in nanny. Outdoors, enjoy a heated saltwater pool, tennis and basketball courts, two fire pits, walking trails, and a tranquil private pond. As an added bonus, an exclusive Golf Links course steps away. Designed with sustainability in mind, the property features solar and geothermal systems, full smart-home integration, and dual septic systems, all within a private setting. This is a rare and prestigious offering-an exceptional estate designed for luxury living, privacy, and lasting legacy, in a highly sought-after location.
Welcome to this beautiful 1536 sq ft, 3-bedroom, 2.5-bathroom Energy…
$799,000
A must see !! Renovated four-bedroom, 3 bathroom home is…
$1,299,000

 275 Granite Hill Road, Cambridge, ON N1T 1V8
275 Granite Hill Road, Cambridge, ON N1T 1V8
Owning a home is a keystone of wealth… both financial affluence and emotional security.
Suze Orman