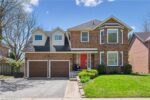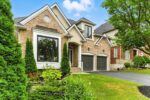30 Troy Street, Kitchener, ON N2H 1L8
Welcome to 30 Troy Street, a beautiful century home in…
$599,000
134 REA Drive, Centre Wellington, ON N1M 0J8
$1,425,000
Presenting a captivating 2-storey, Never lived in dechated home in the highly sought-after Fergus neighborhood, renowned for its appeal to families. Within walking distance to parks, the scenic Cataract trail, the majestic Grand River & the vibrant historic downtown, this residence offers over 3700 square feet of luxurious living space. Crafted by award-winning builder every detail exudes quality and elegance. Step inside to discover towering 9′ ceilings, pristine kitchen counter top, high end light fixtures throughout & an open-concept layout suffused with natural light. The gourmet kitchen is a chef’s delight, private office along with a convenient laundry on the main floor, top-of-the-line built-in stainless-steel appliances. The adjacent dining area seamlessly flows into the inviting living room, enhanced by an elegant fireplace. carpet free hardwood floor covers stairs and hallway. Conveniently, a walkout porch and balcony offering an ideal retreat and back yard lots of space for outdoor gatherings. Ascending to the upper level, five spacious bedrooms await a catering to the needs of modern families. The primary suite stands out with its generous closet space & lavish ensuite bath, featuring a double vanity with a makeup area, quartz countertops & luxurious, oversized glass shower. No detail has been overlooked in this exquisite home. Experience the epitome of luxury living in Fergus schedule your private viewing today & make this dream home yours. EV Charger Installed. Enercare smart home monitoring system with doorbell camera free for 3 years. 200 AMP electrical panel. 9″ smooth ceiling on main floor.
Welcome to 30 Troy Street, a beautiful century home in…
$599,000
Luxury lives in this Thomasfield-built trophy home in coveted Crewson…
$2,550,000

 63 Truesdale Crescent, Guelph, ON N1G 5H3
63 Truesdale Crescent, Guelph, ON N1G 5H3
Owning a home is a keystone of wealth… both financial affluence and emotional security.
Suze Orman