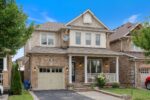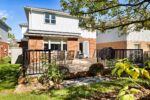228 Sunny Meadow Court, Kitchener, ON N2N 3R3
Welcome to this beautiful 3-bedroom, 3-bathroom detached home tucked away…
$870,000
1344 Rose Way, Milton, ON L9E 1M5
$1,099,000
Welcome to Your Dream Family Home in Milton! Discover this beautifully maintained and upgraded 6-year-old detached home nestled in one of Milton’s most sought-after family-friendly neighbourhoods. Total of approx 2416 Sq ft Living space. Designed with comfort and style in mind, this property offers the perfect blend of modern living and community charm. Step inside to find a bright, separate living room at the front. open-concept layout with generously sized principal rooms, ideal for both everyday living and entertaining. The chef’s kitchen features stainless steel appliances, ample cabinetry, and a functional island that opens into a sunlit breakfast and family area with hardwood floors and large windows, flooding the space with natural light. Upstairs, you’ll find spacious bedrooms, including a primary retreat with a walk-in closet and spa-like ensuite. The additional bedrooms are perfect for kids, guests, or a home office with a balcony at the front. A convenient second-floor laundry room adds to the functionality of the space. Enjoy peace of mind with a well-maintained home, including updated mechanicals and energy-efficient features. The finished basement offers endless space to entertain and have family fun in the living space with laminate flooring and one full bathroom with a glass shower! Outside, the landscaped backyard is perfect for BBQs, kids’ playtime, or just relaxing with a coffee. A single-car garage and driveway provide enough parking for a family. Located near great rated schools and hospitals.
Welcome to this beautiful 3-bedroom, 3-bathroom detached home tucked away…
$870,000
This modern 3-bedroom, 2.5-bath townhome is just 2 years old…
$815,000

 167 Bridgewater Crescent, Waterloo, ON N2T 2M1
167 Bridgewater Crescent, Waterloo, ON N2T 2M1
Owning a home is a keystone of wealth… both financial affluence and emotional security.
Suze Orman