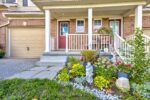387 Gravel Ridge Trail, Kitchener, ON N2E 0B9
From the moment you walk through the front door, you’re…
$1,239,000
135 Kent Street, Cambridge, ON N1S 4H3
$875,000
Step into this beautifully renovated bungalow that seamlessly blends modern comfort with timeless charm. The spacious main floor boasts a large primary bedroom paired with an impressive primary bathroom featuring a luxurious walk-in shower, a separate soaking tub, and elegant finishes throughout. Two additional bedrooms and a stylish 4-piece bathroom offer ample space for family or guests. The heart of the home is the spacious kitchen, complete with a large island, ideal for entertaining or casual dining. Step out to the screened-in patio, perfect for enjoying the outdoors in comfort and privacy. The fully finished basement provides a generous family room, an additional bedroom, a convenient 2-piece bathroom, and plenty of storage. Outside, you’ll find an oversized detached garage — a hobbyists dream — featuring heat, a gas hookup, and a separate electrical panel for welding. The extended driveway offers plenty of parking for multiple vehicles or a trailer. Updates include furnace and A/C 2016, central vac and water softener 2018, windows, doors and patio door 2016, kitchen 2022, basement 2023, driveway 2020, roof 2015, garage 2019 and primary en-suite 2021. This property has everything you need and more — move in and start living your dream today!
From the moment you walk through the front door, you’re…
$1,239,000
**Watch Virtual Tour** Welcome to 29 Millwood Road, a beautifully…
$1,100,000

 558 Elm Ridge Place, Waterloo, ON N2L 4P7
558 Elm Ridge Place, Waterloo, ON N2L 4P7
Owning a home is a keystone of wealth… both financial affluence and emotional security.
Suze Orman