439 Northlake Drive, Waterloo, ON N2V 1Y6
Rare Opportunity Bungalow With Over 3,000 Sq Ft of Living…
$1,475,000
136 Harpin Way, Centre Wellington, ON N1M 0G9
$1,375,000
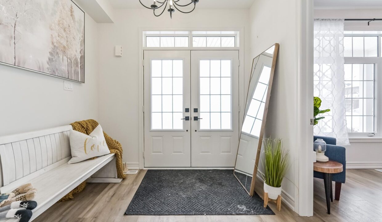
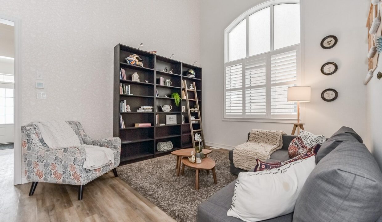
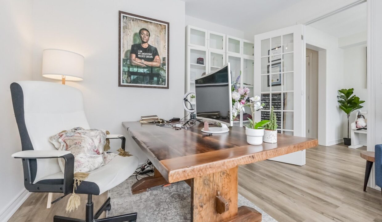
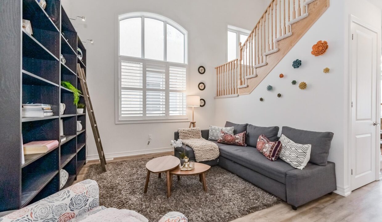
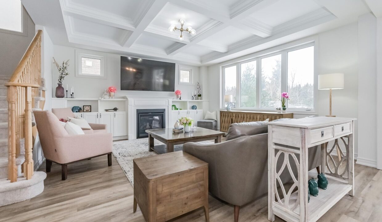
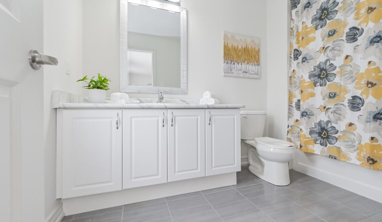
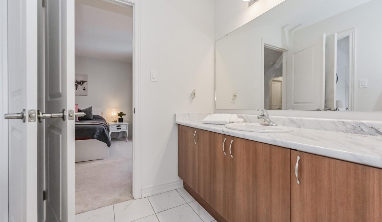
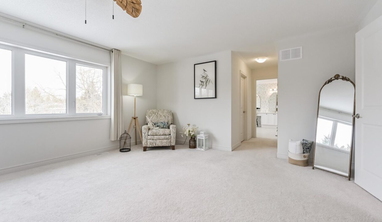
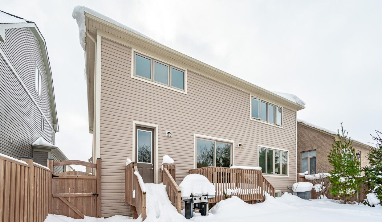
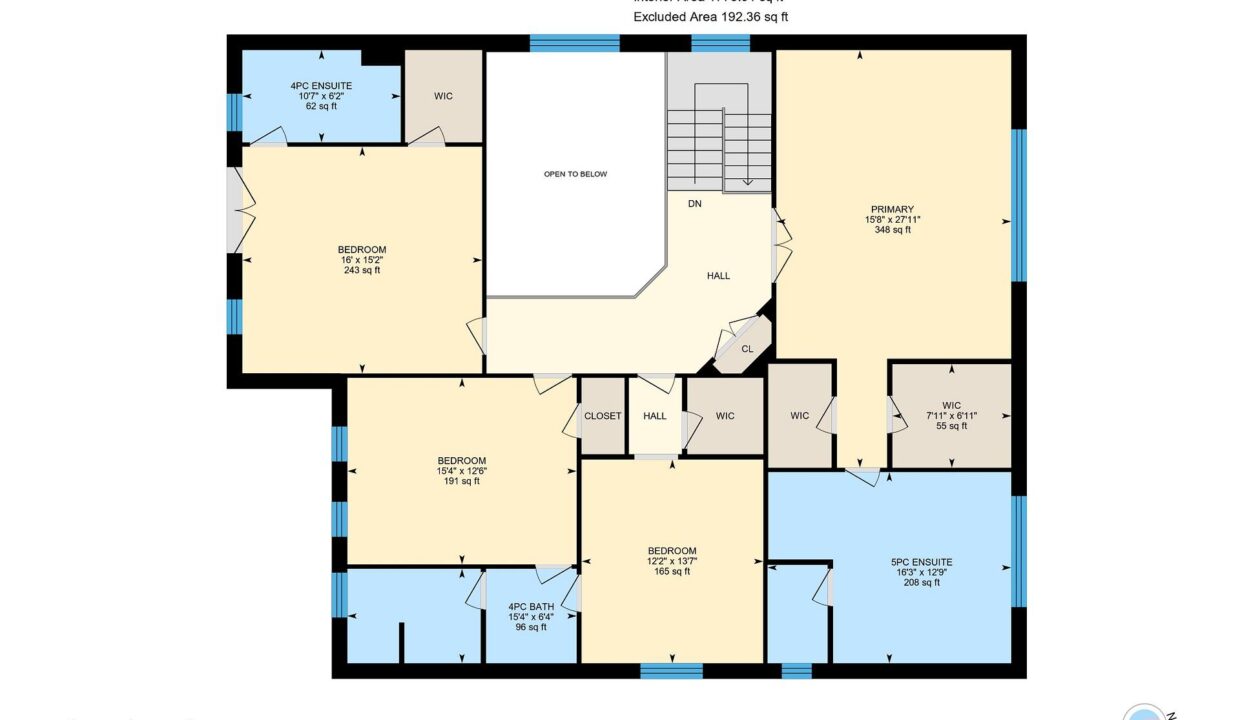
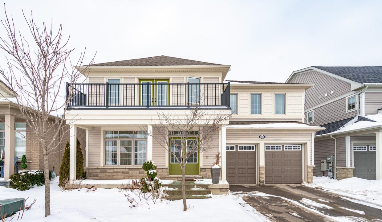
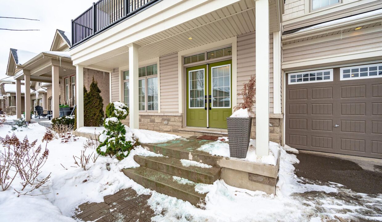
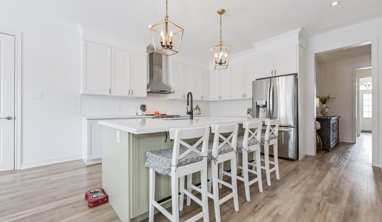
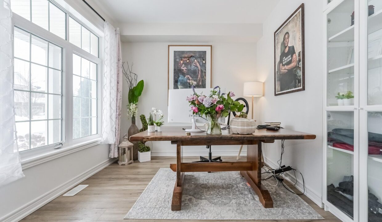
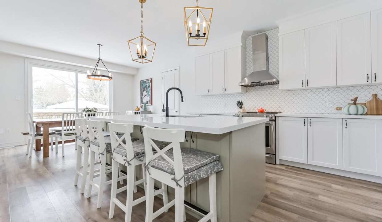
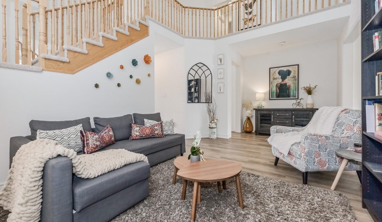
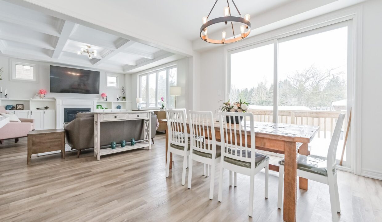
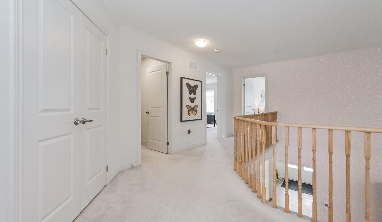
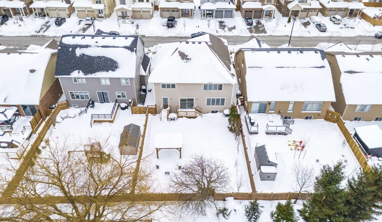
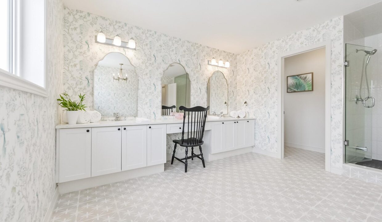
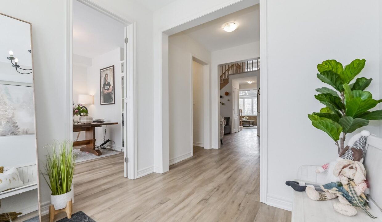
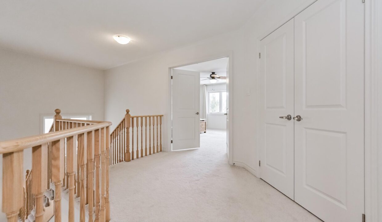
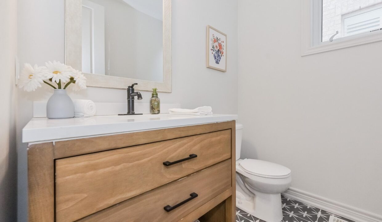
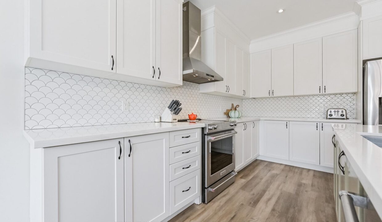

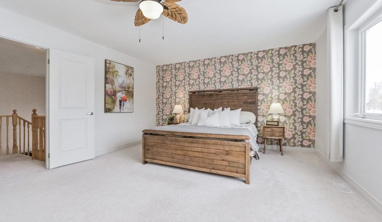
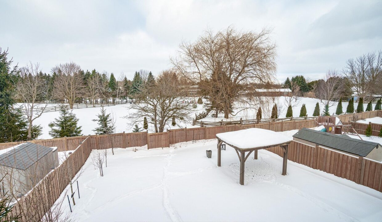
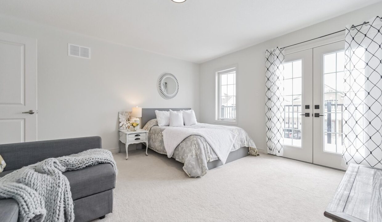
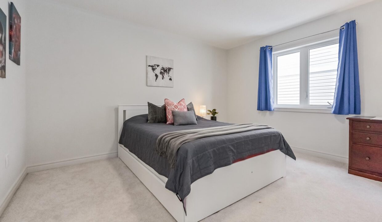
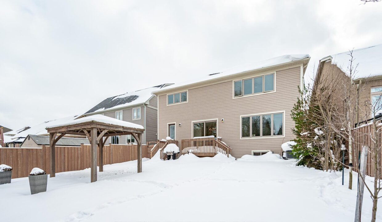
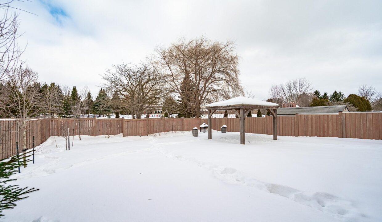
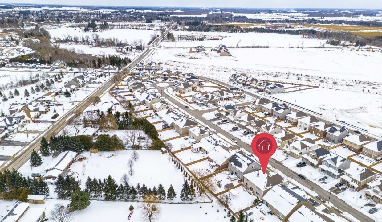
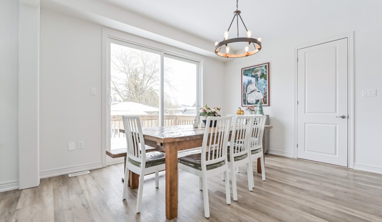
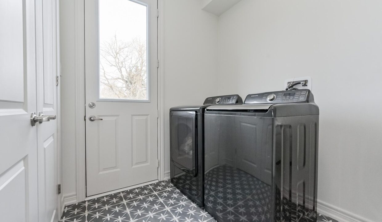
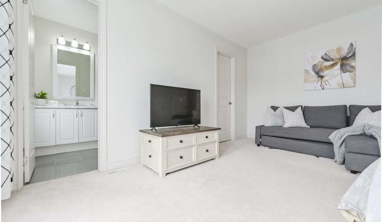
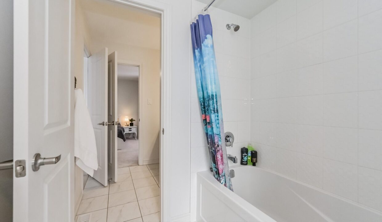
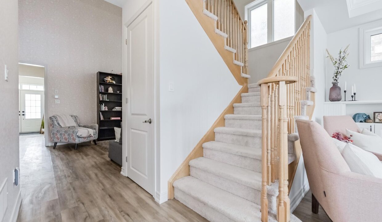
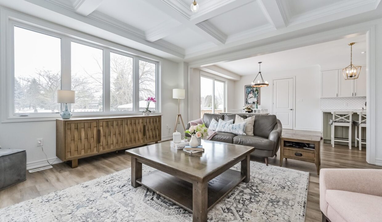
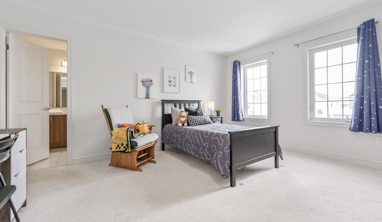
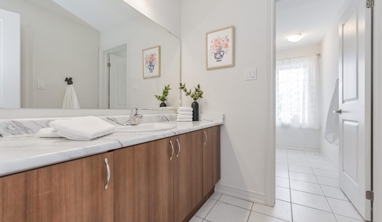
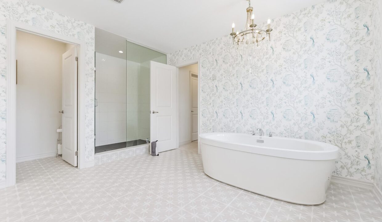
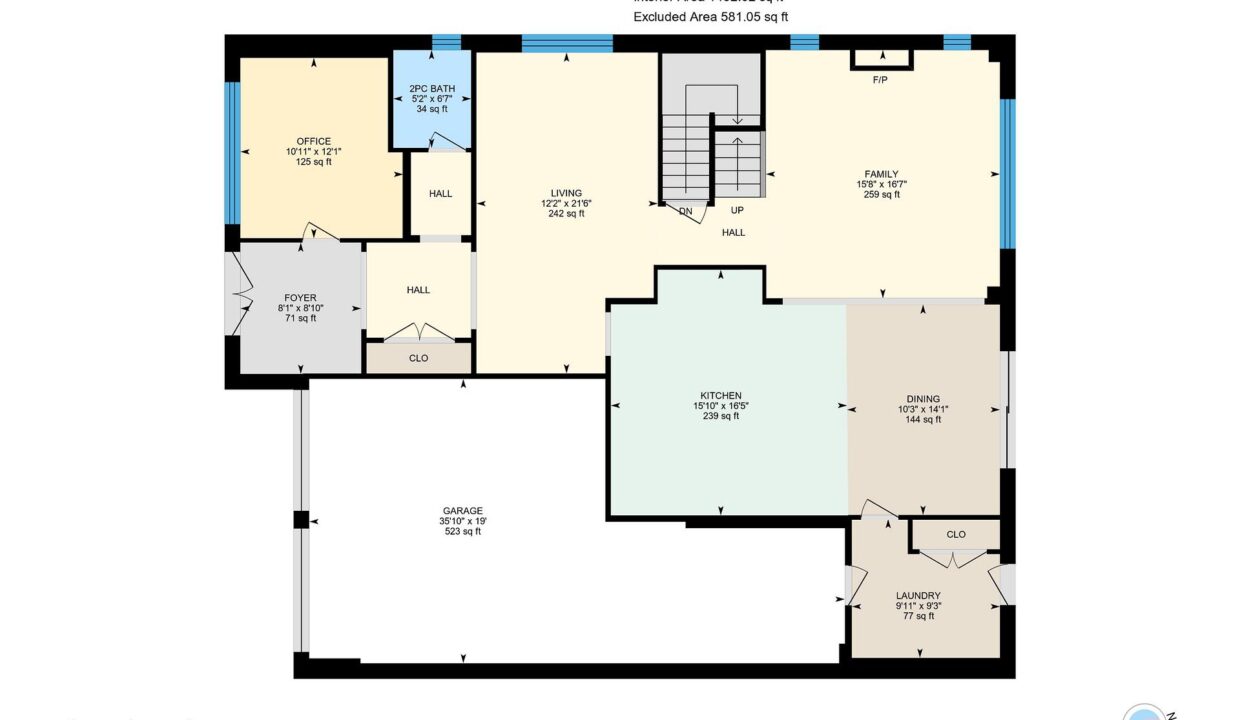
Welcome to 136 Harpin Way E, a beautifully upgraded 4-bedroom with main floor office (which could be a 5th bedroom) spacious den, 4-bathroom home designed for growing families seeking luxury, space, and privacy. With over $200,000 in upgrades, this move-in-ready home offers exceptional quality and thoughtful design in one of Fergus’ most desirable neighborhoods.Backing onto Beatty Line with no rear neighbors and located steps away from a brand-new school (currently under construction), this home is perfectly situated for families looking for both convenience and tranquility.Step inside to discover a bright, open-concept layout featuring soaring coffered ceilings, upgraded light fixtures, and premium finishes throughout. The show-stopping kitchen is the heart of the home, boasting a large island, quartz marble countertops, and high-end cabinetryideal for both entertaining and daily family life. A main-floor office provides a private, dedicated workspace for remote professionals.Upstairs, the grand primary suite is a true retreat, complete with a spa-like ensuite featuring elegant finishes. Two additional ensuite bathrooms ensure every family member enjoys their own space and comfort. A second-floor balcony off one of the bedrooms offers a charming outdoor escape, perfect for enjoying morning coffee or evening relaxation.The fully fenced backyard oasis is a rare find, featuring a majestic willow tree and beautifully landscaped gardens, creating a peaceful setting for outdoor gatherings.Located in a thriving, family-friendly community, this home is just minutes from top-rated schools, Groves Memorial Community Hospital, downtown Fergus, shopping, and the scenic Grand River. With easy access to the GTA, its the perfect choice for families looking to upgrade their lifestyle without compromising on convenience.Dont miss this rare opportunity
Rare Opportunity Bungalow With Over 3,000 Sq Ft of Living…
$1,475,000
Welcome to this delightful family home! This charming 3-bedroom, 3-bathroom…
$799,888
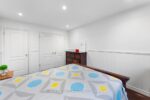
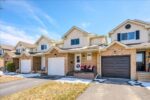 427 Flannery Drive, Centre Wellington, ON N1M 3P3
427 Flannery Drive, Centre Wellington, ON N1M 3P3
Owning a home is a keystone of wealth… both financial affluence and emotional security.
Suze Orman