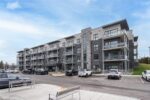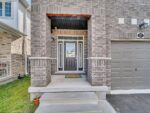193 Stewartdale Avenue, Hamilton ON L8K 4P7
Welcome to 193 Stewartdale Ave! Located in the heart of…
$710,000
136 Harpin Way E, Fergus ON N1M 0G9
$1,275,000
Luxury Living in the Heart of a Vibrant Community – Welcome to 136 Harpin Way E. Discover refined living at its best in this stunning 4-bedroom, 4-bathroom executive home, thoughtfully designed for families who crave space, elegance, and community connection. Nestled in one of Fergus’ most sought-after neighborhoods, this beautifully upgraded residence offers over $200,000 in high-end finishes and a lifestyle to match. Backing onto scenic Beatty Line with no rear neighbours, this home offers the perfect balance of peaceful privacy and everyday convenience. Commuters will love the easy access to Guelph, Kitchener-Waterloo, and the GTA, while weekend adventurers can explore the charm of nearby Elora and downtown Fergus, both just minutes away. Step inside to an impressive open-concept layout where coffered ceilings, designer lighting, and premium materials set the tone for luxury living. The chef-inspired kitchen is the heart of the home, featuring a grand island, quartz marble countertops, and custom cabinetry perfect for entertaining or family dinners alike. Remote professionals will appreciate the main-floor office, offering a quiet and sophisticated workspace. Upstairs, the grand primary suite is a personal sanctuary, complete with a spa-like ensuite. With two additional ensuite bathrooms, every family member enjoys their own private retreat. One bedroom even features its own balcony ideal for morning coffee or evening stargazing. Step outside to your fully fenced backyard oasis, where a graceful willow tree and professional landscaping create the ultimate backdrop for outdoor living and relaxation. Live where luxury meets lifestylejust minutes from top-rated schools, parks, hospitals, boutique shops, and the picturesque Grand River. Whether you’re moving up or moving in, this is more than just a homeits a community, a lifestyle, and a rare opportunity. Come experience 136 Harpin Way E – your next chapter starts here.
Welcome to 193 Stewartdale Ave! Located in the heart of…
$710,000
Over 2300 sq ft of total living space – whether…
$1,099,900

 217 Sedgewood Street, Kitchener ON N2P 0H9
217 Sedgewood Street, Kitchener ON N2P 0H9
Owning a home is a keystone of wealth… both financial affluence and emotional security.
Suze Orman